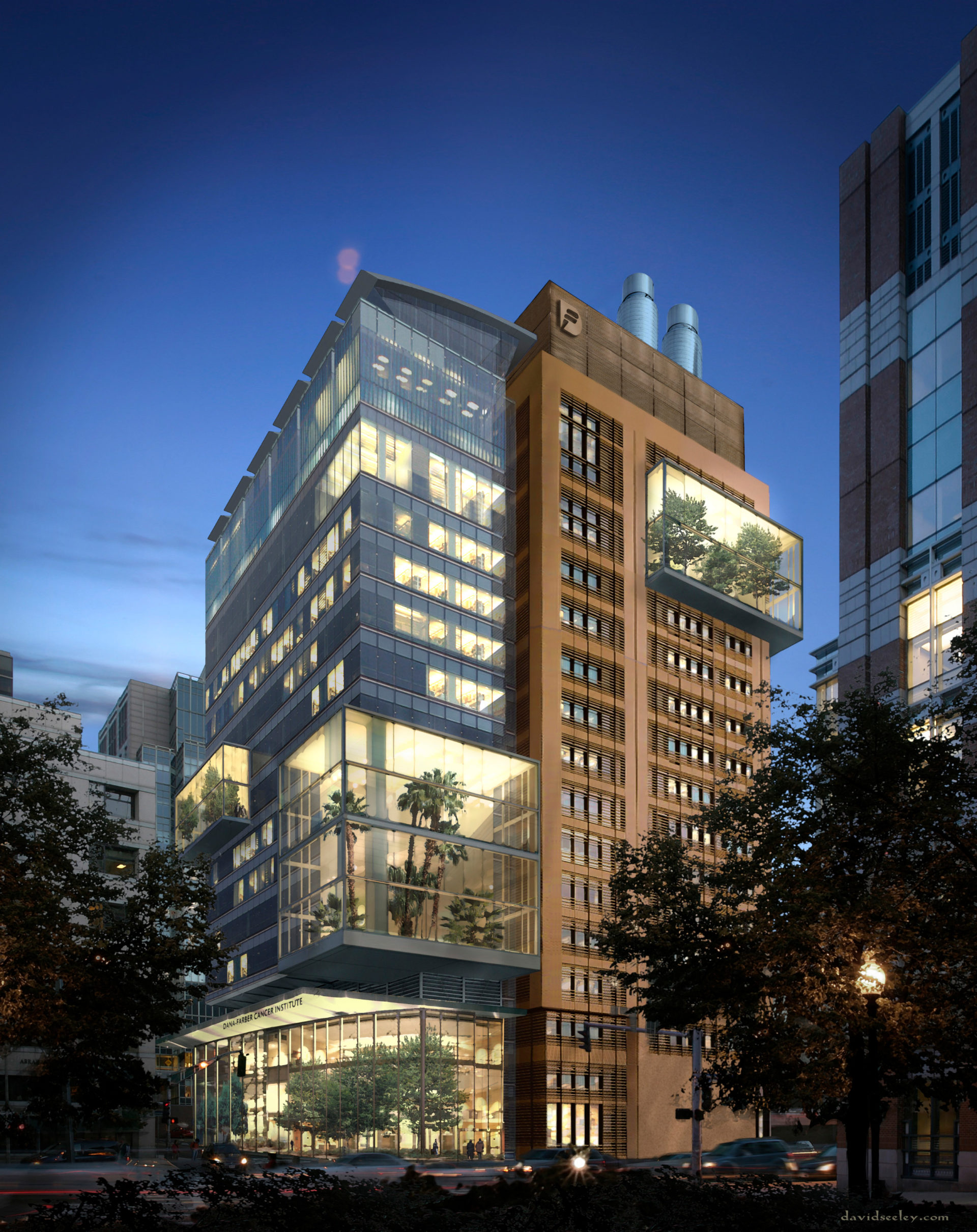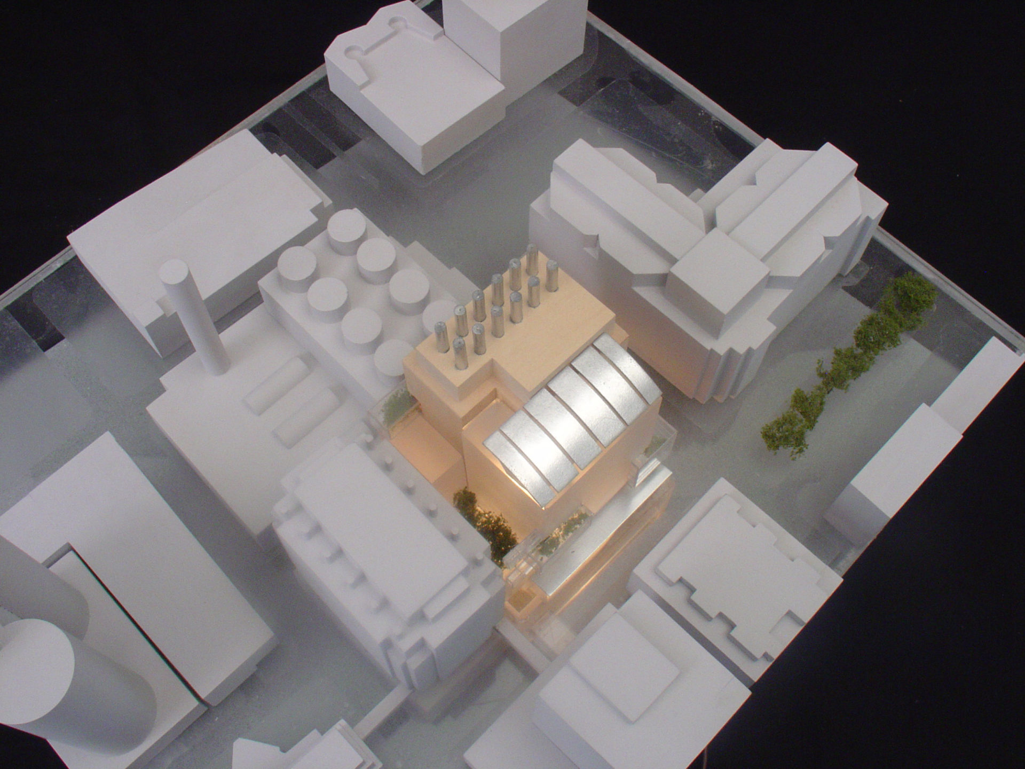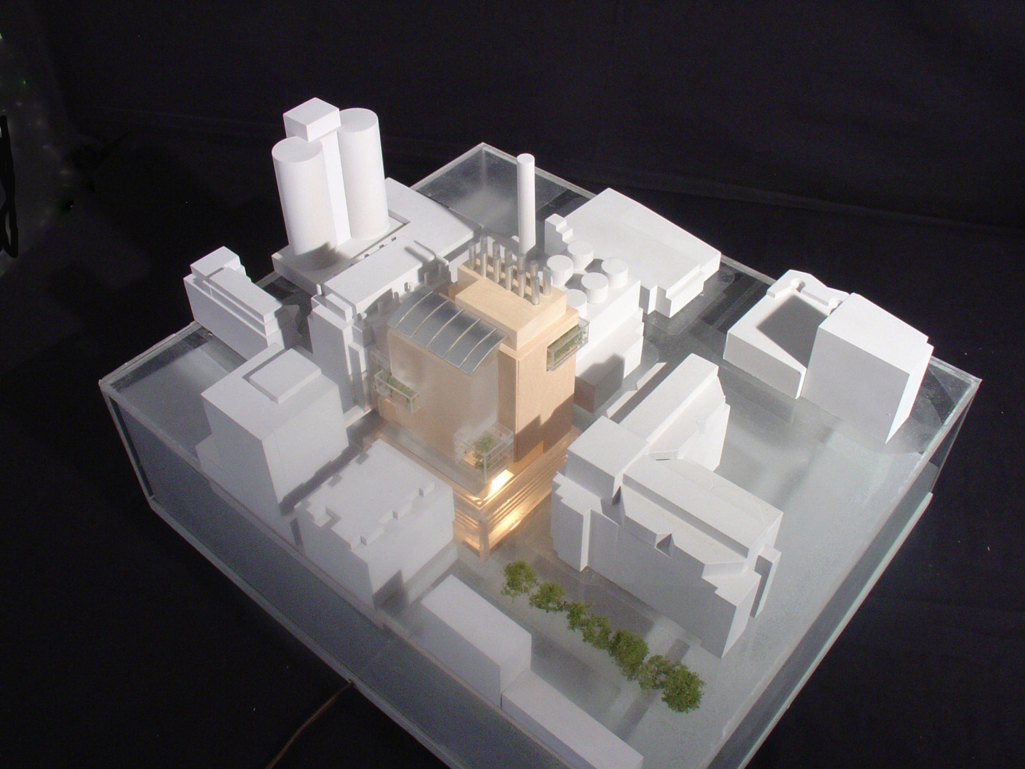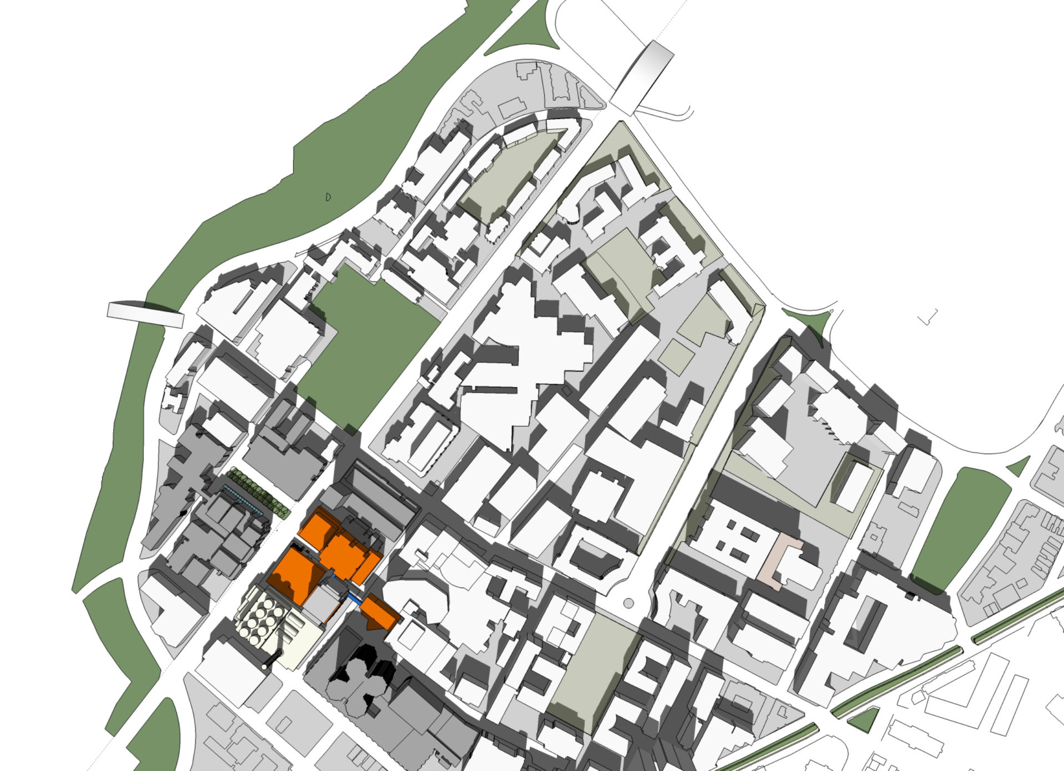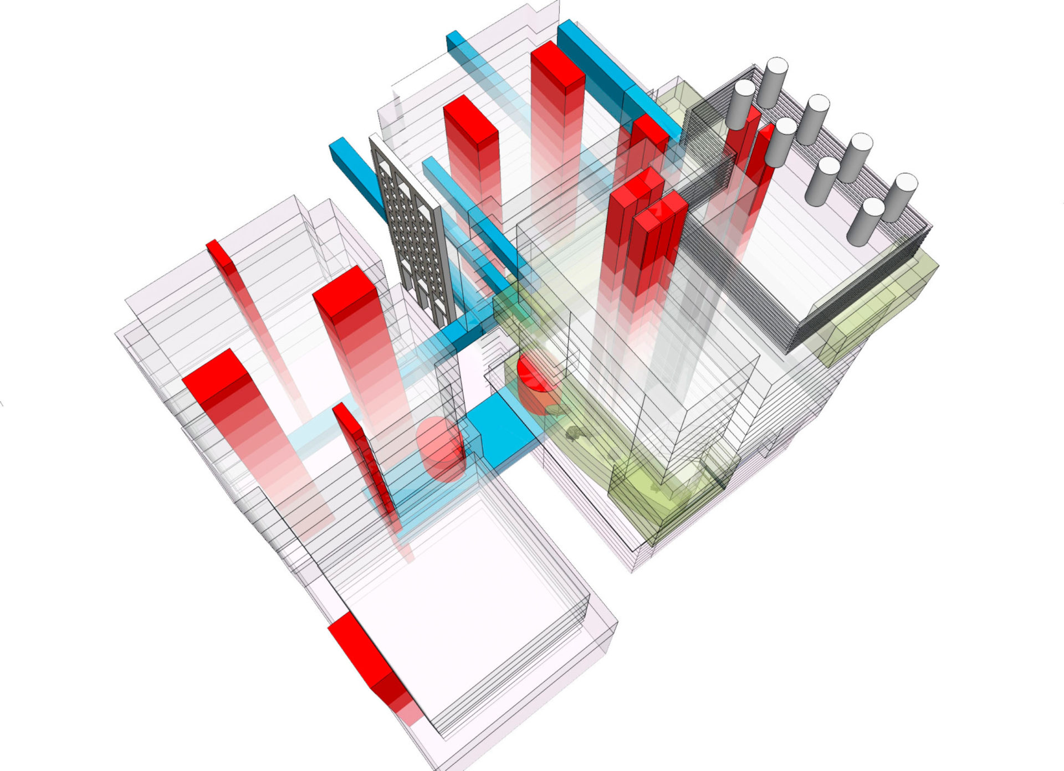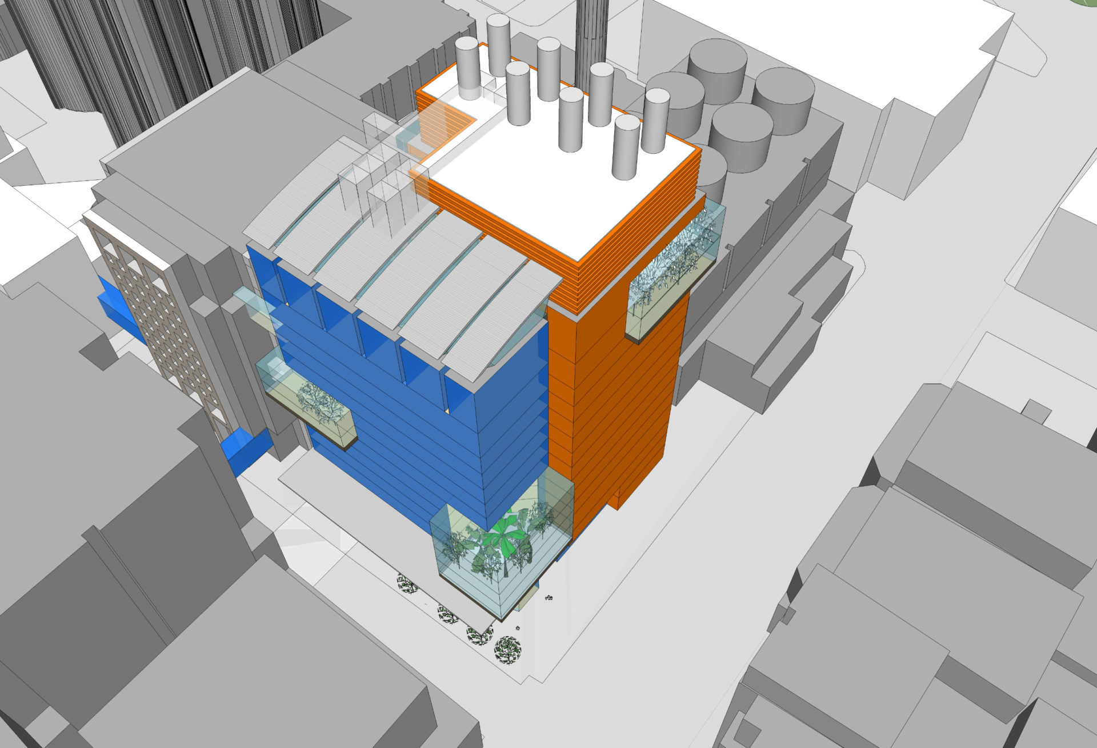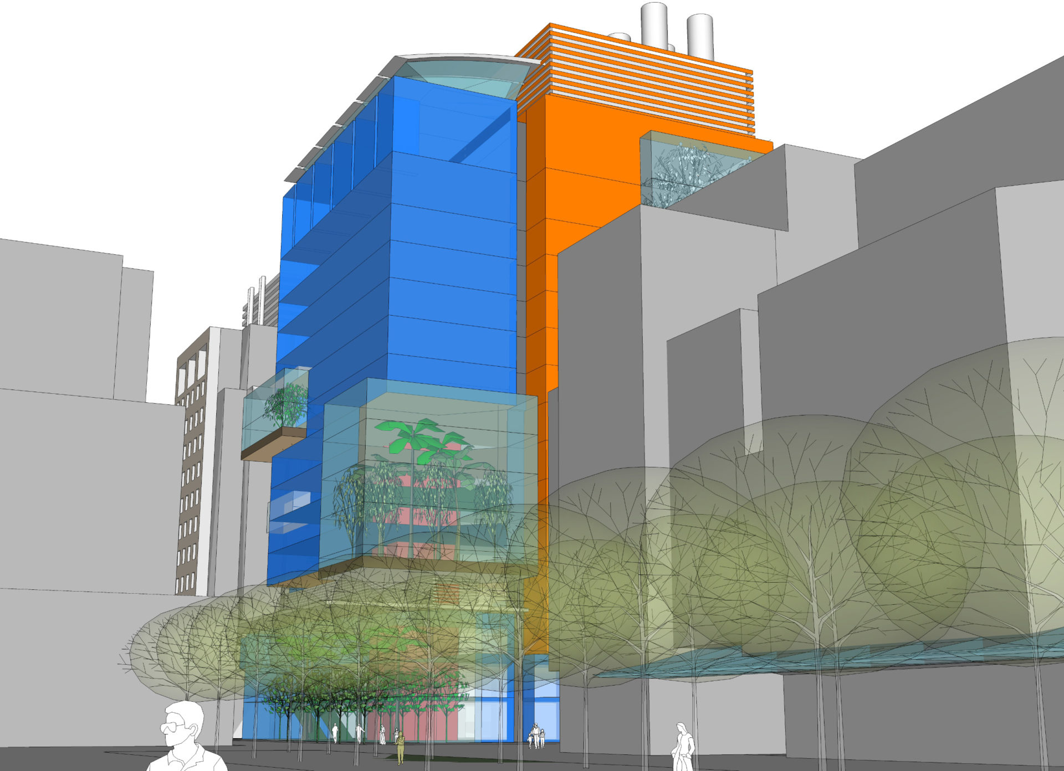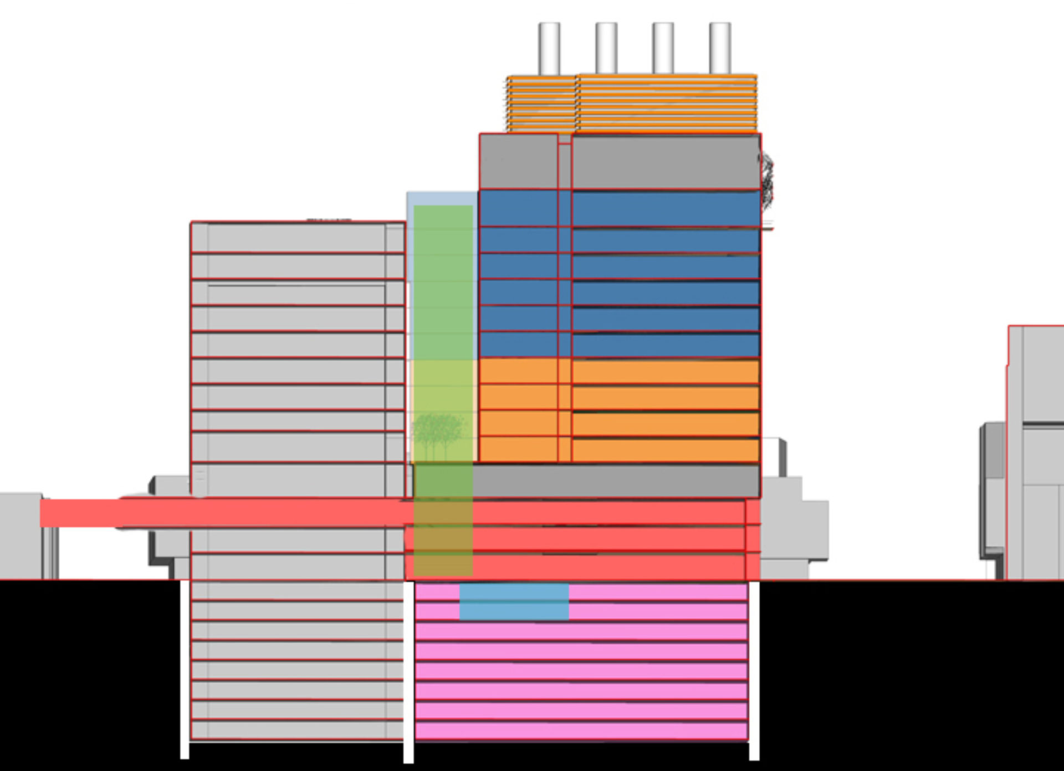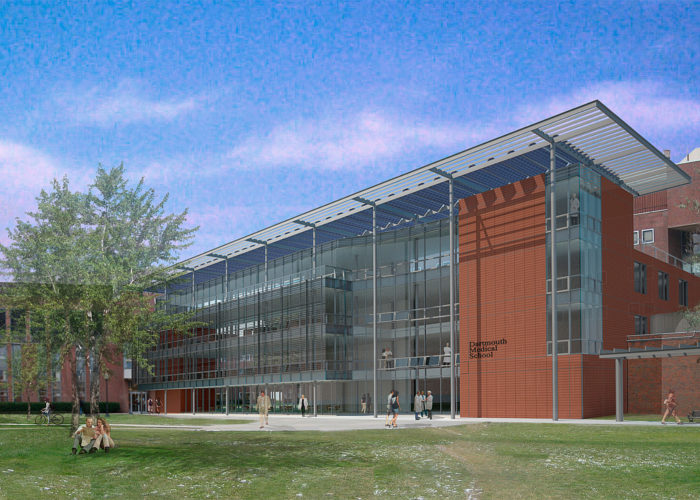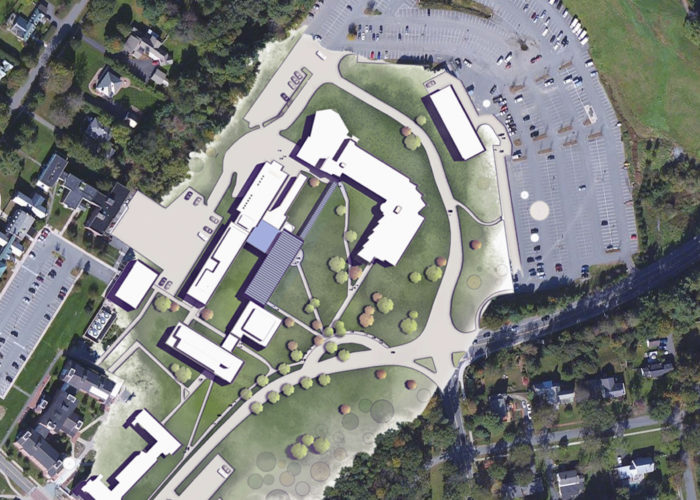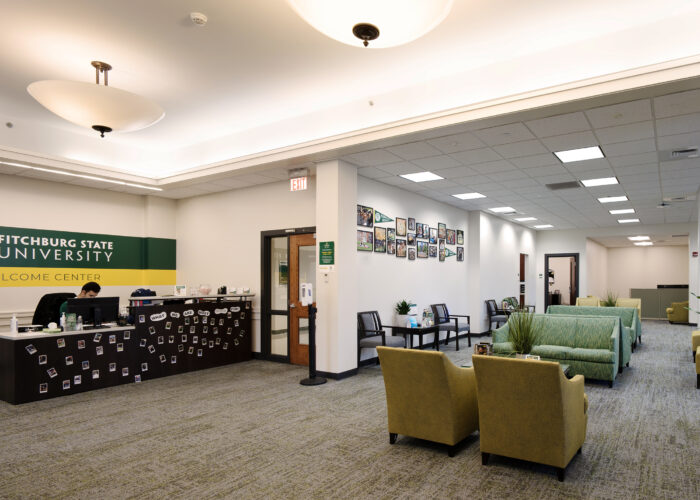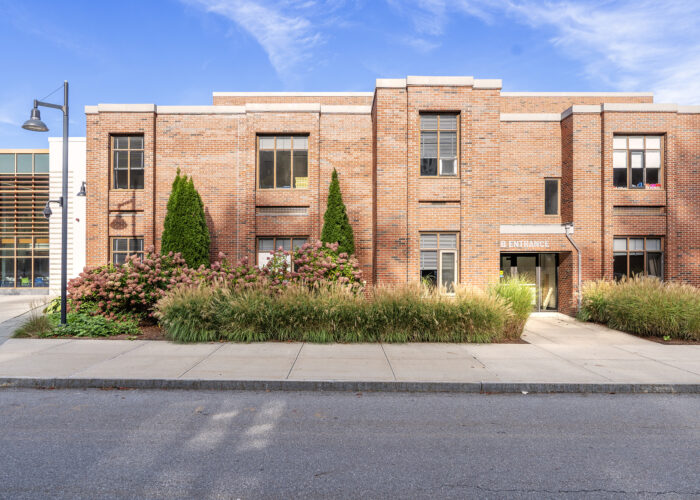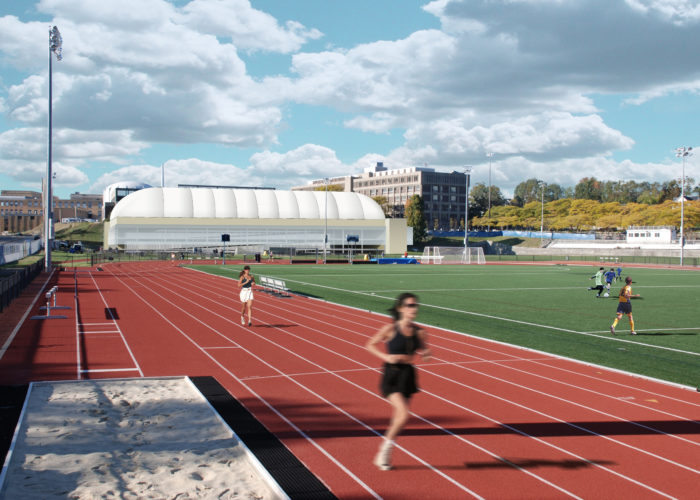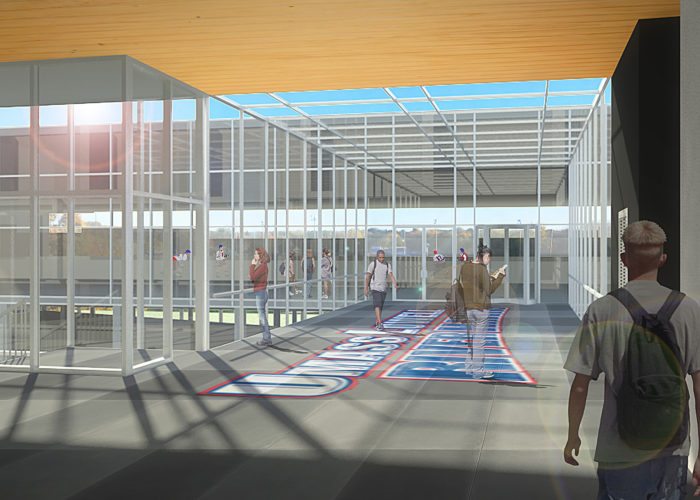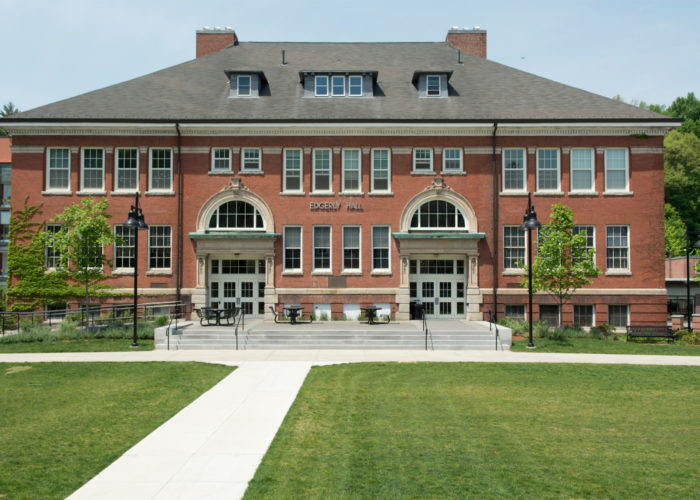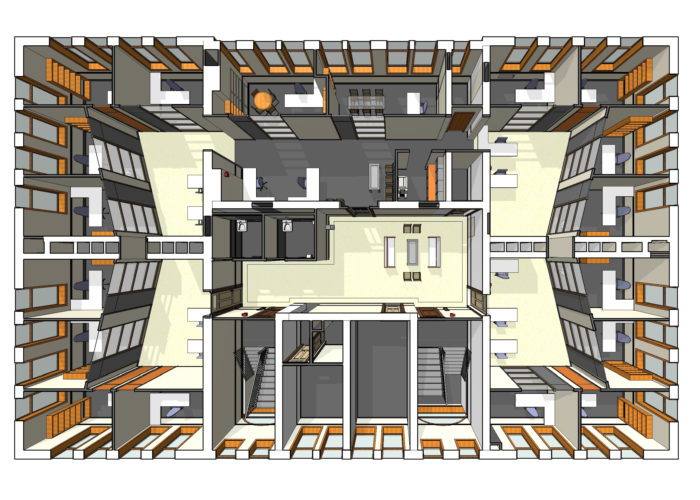The design proposal unites the twin activities of research and clinical care in a highly transparent tower that weaves a series of large-scale interior gardens in an upward spiral around the perimeter of the building. Every floor of the tower, and every occupant, has access to a multi-story garden space, each of which is programmed to support distinct user activities:
- 3-story entry garden as extension of a beautiful exterior park across Brookline Avenue
- 2 story healing gardens on the clinical floors
- 2 story meeting room gardens on the research floors
The 15-story tower form is articulated as two interlocking volumes- one clad in solid masonry panels, the other in translucent and transparent glass. Together these represent the interdependence of Dana Farber’s core expertise of clinical care and cancer research. The interior spaces are organized to promote collaboration and interaction, while the scheme also endeavors to knit together other buildings of the Dana Farber campus by way of new bridges and a below street connection to Dana Farber’s main clinical care facility.
