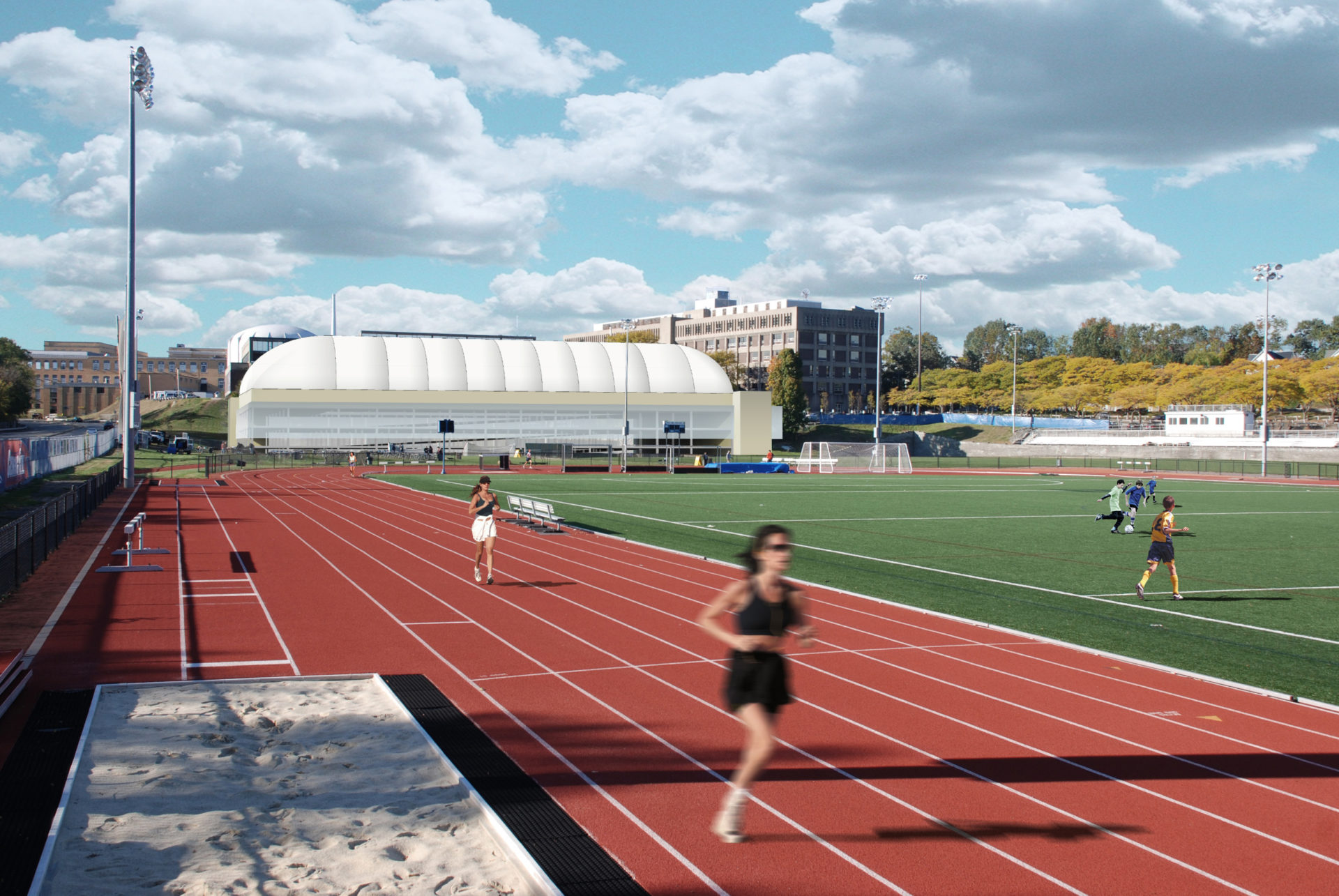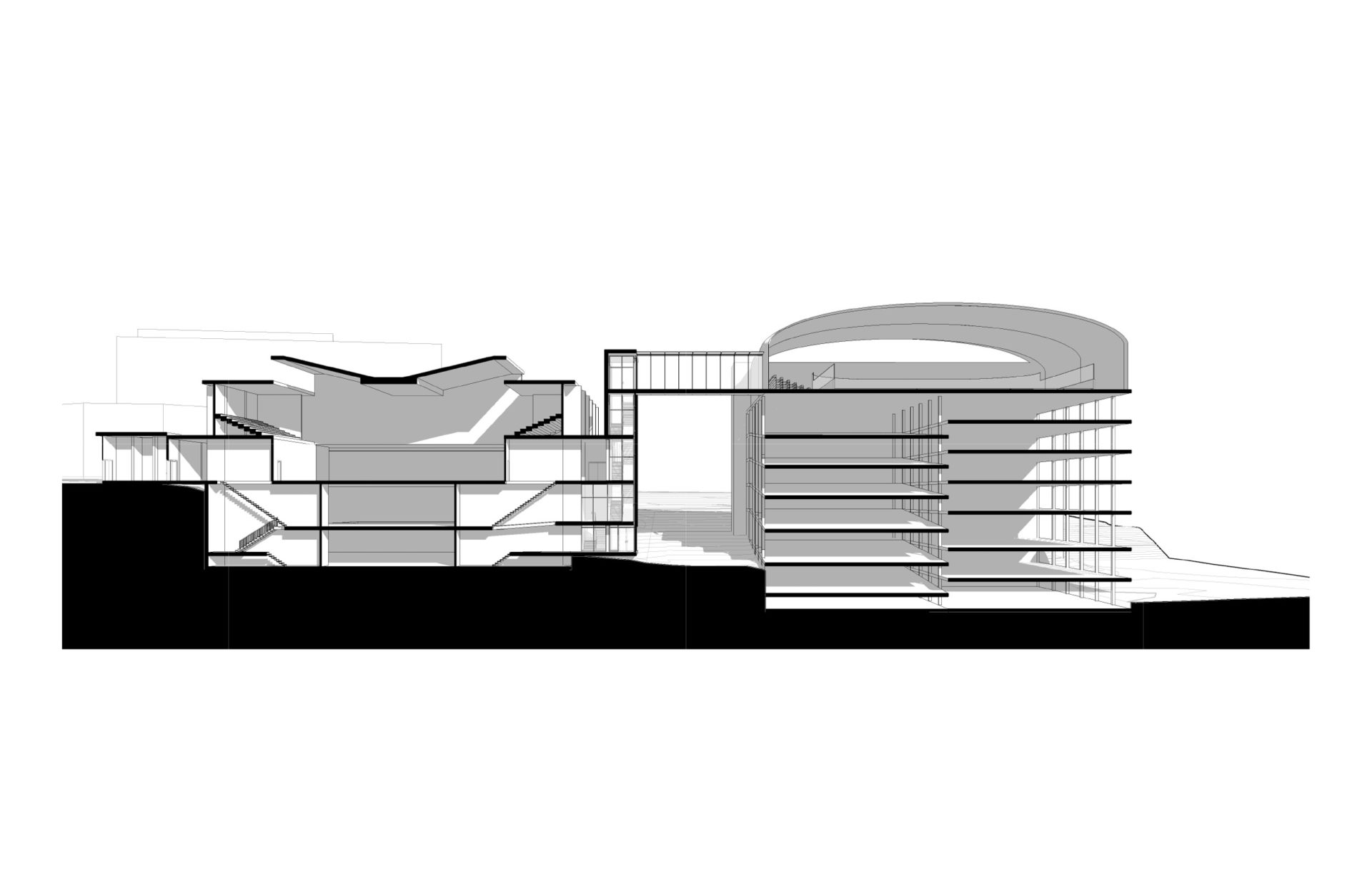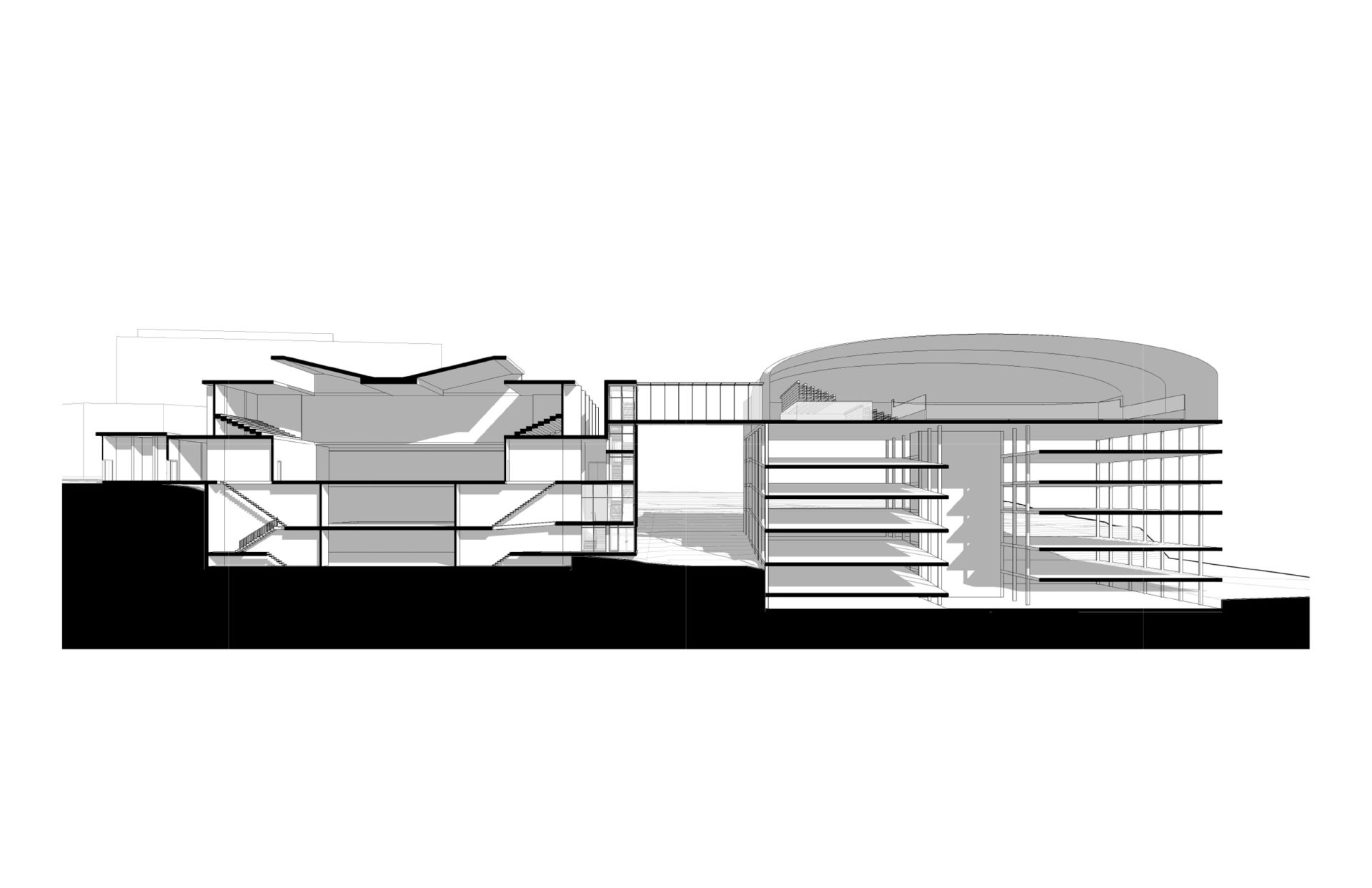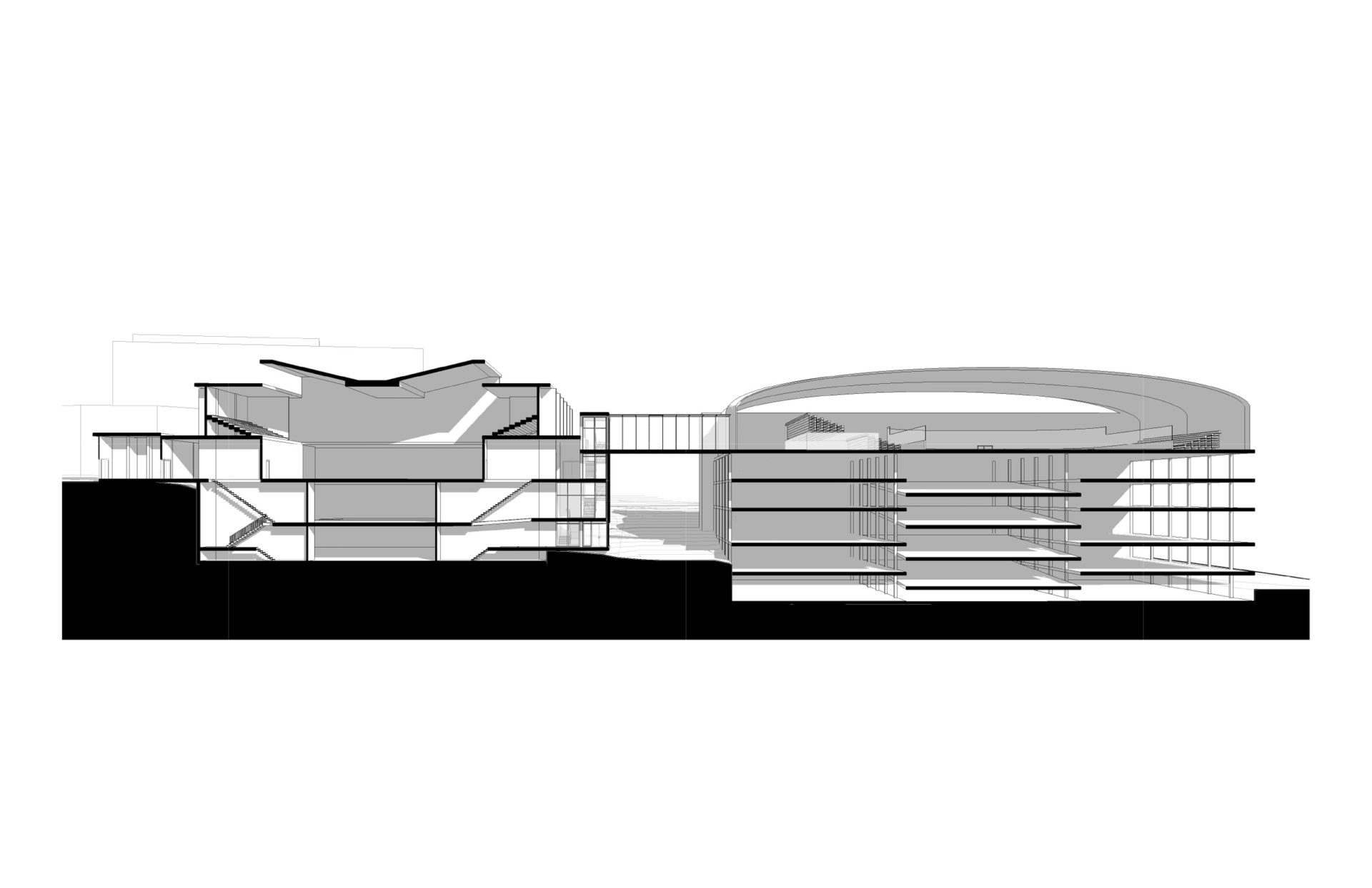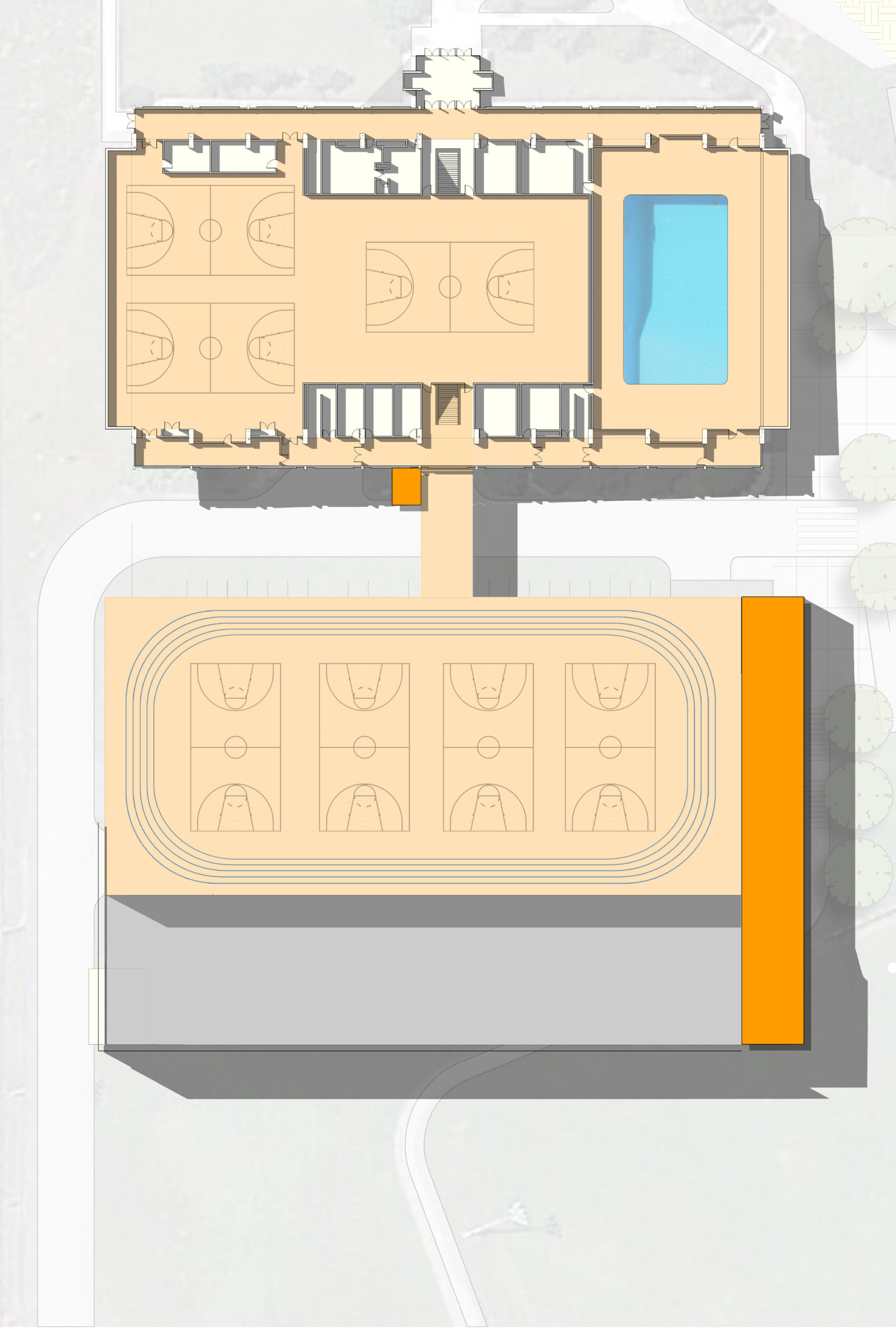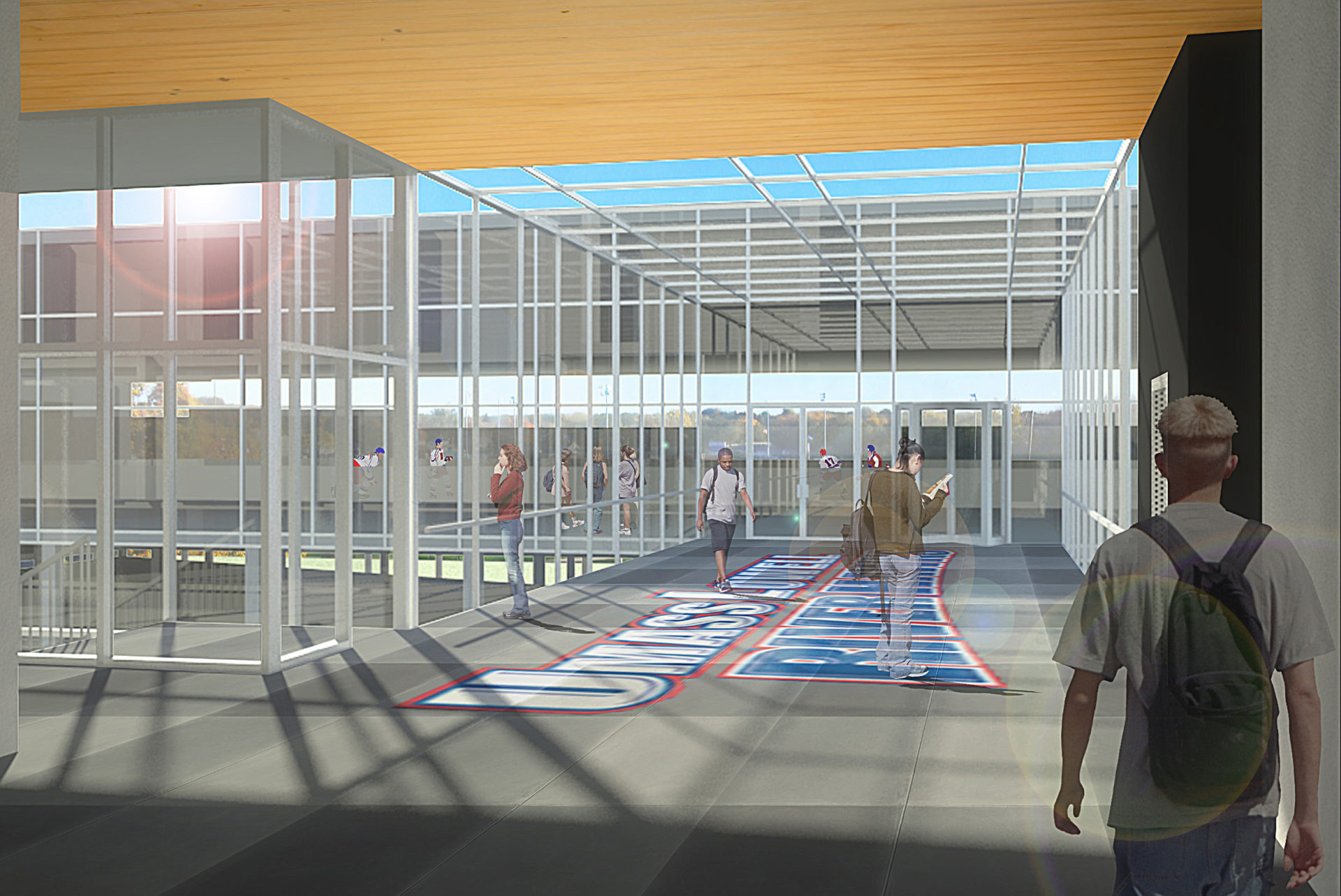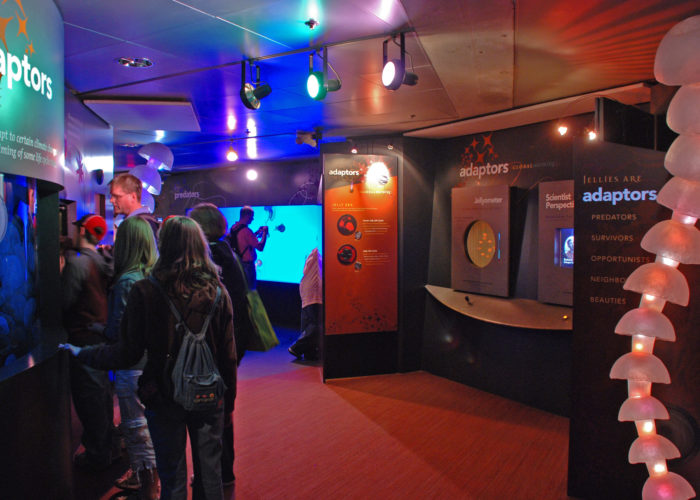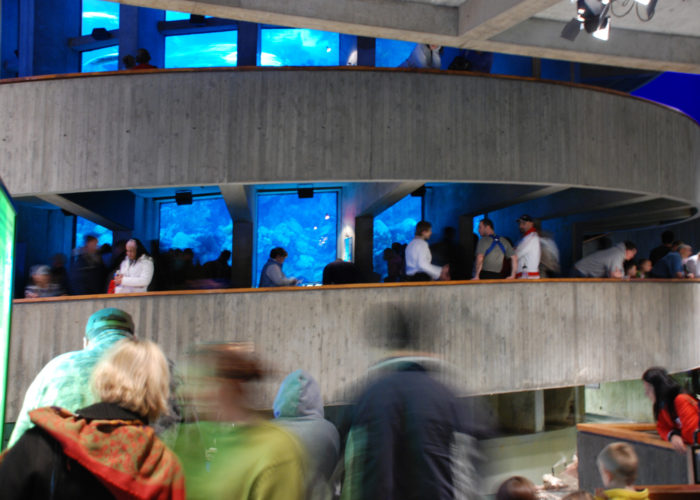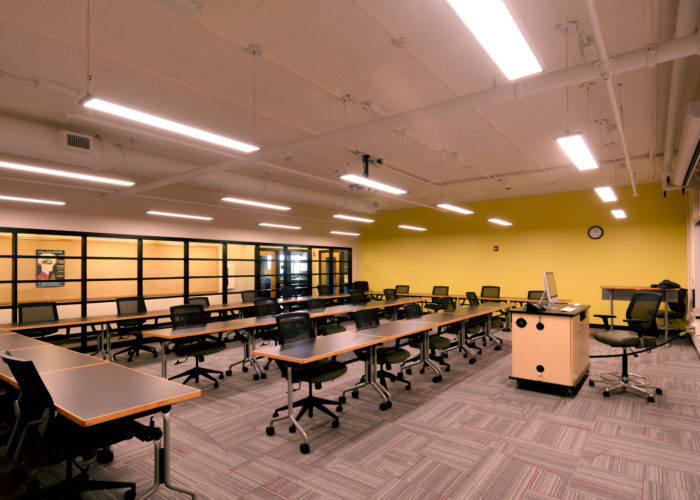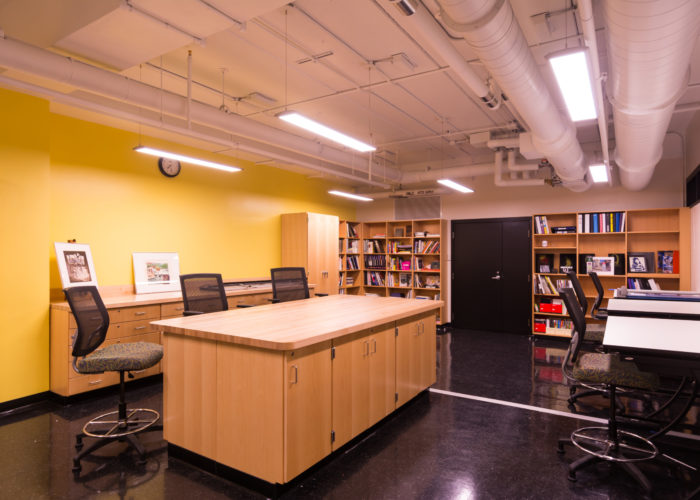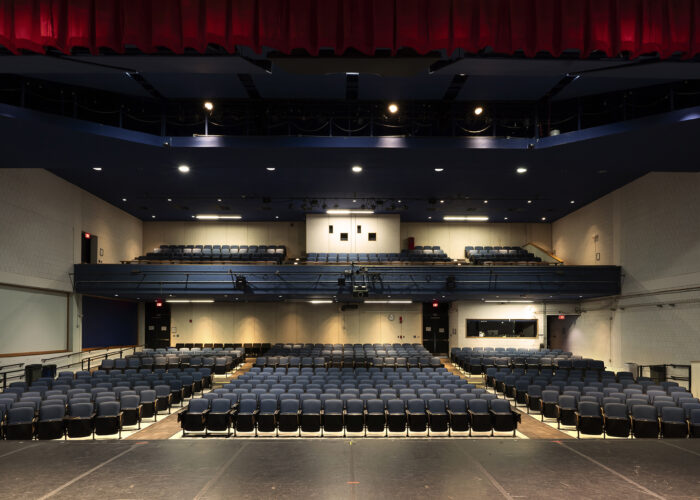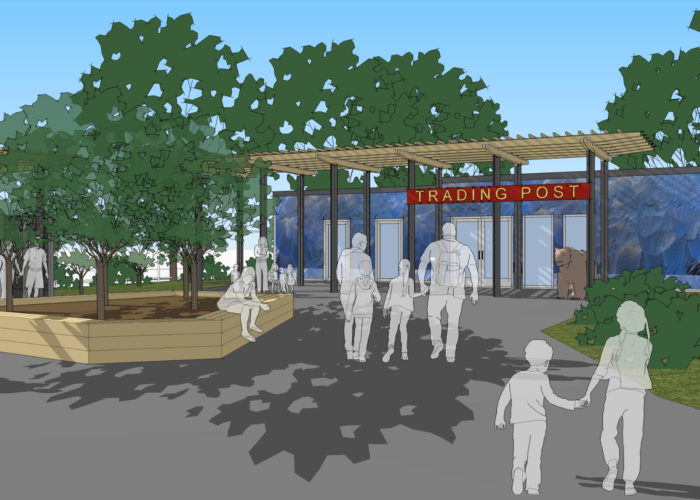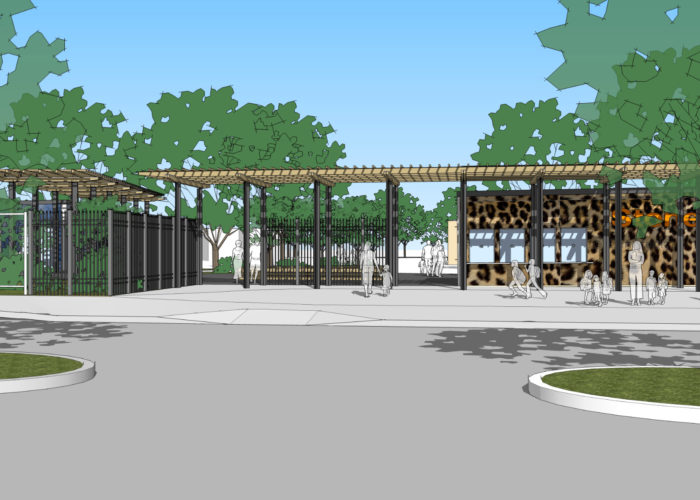To provide UML with its own on-campus ice hockey arena, BIA.studio conducted a series of design studies to expand Costello Gym with a new multi-purpose sports space atop the 180’ x 500’ footprint of BIA’s 650-car parking structure to be sited immediately adjacent. Reached from Costello Gym by a transparent glass bridge at an upper level, and enclosed within a pressurized fabric structure, this new facility was designed to accommodate both a refrigerated hockey arena with bleacher seating, as well as a basketball venue and indoor track.
Umass Lowell Costello Gym Expansion
Lowell, MA
