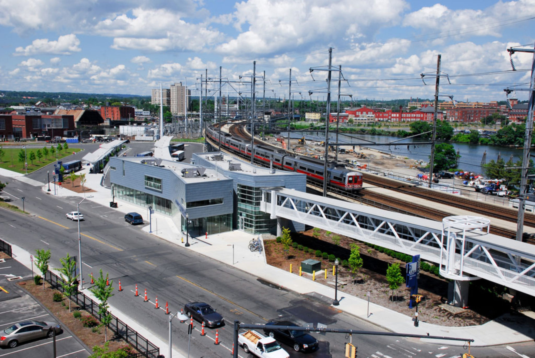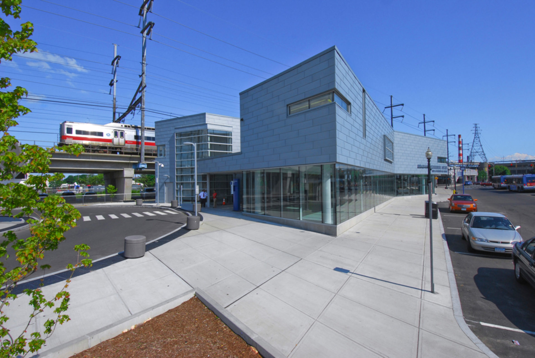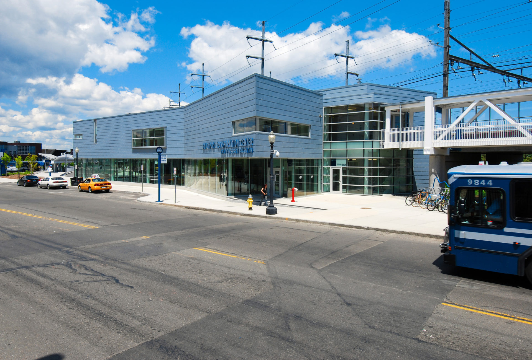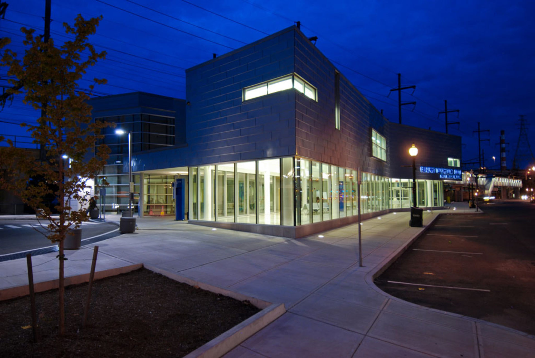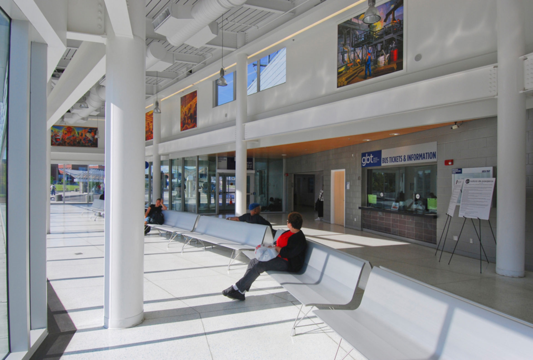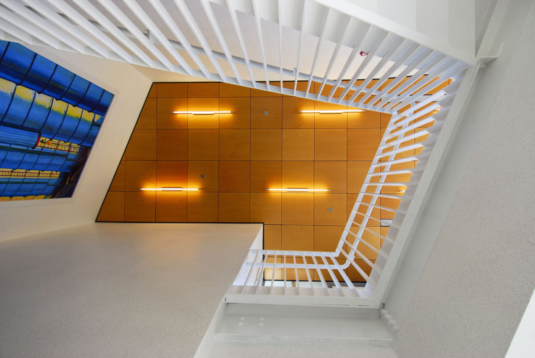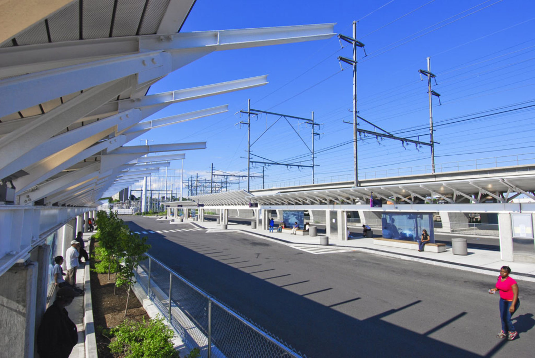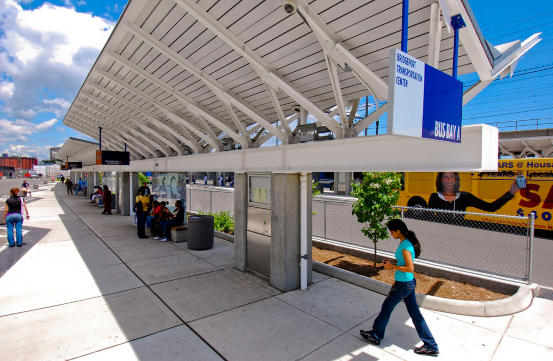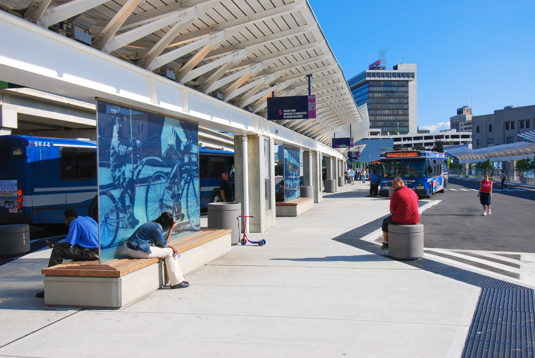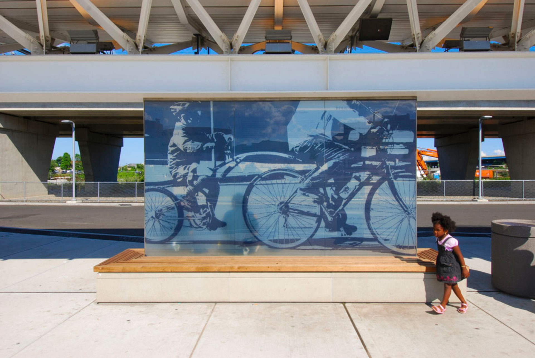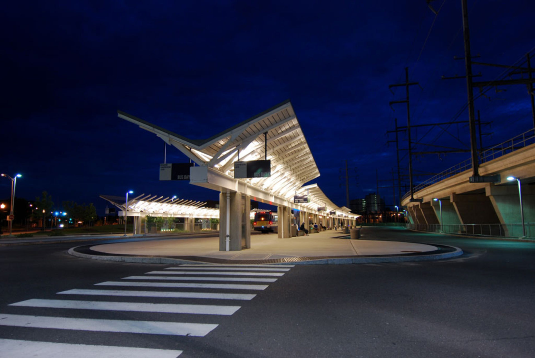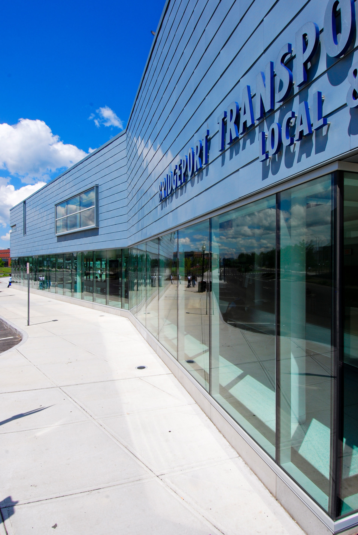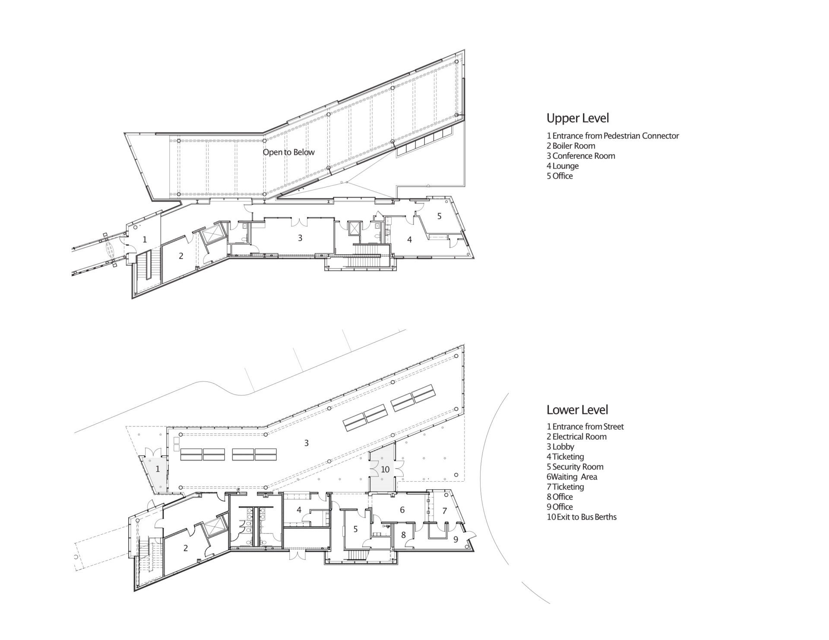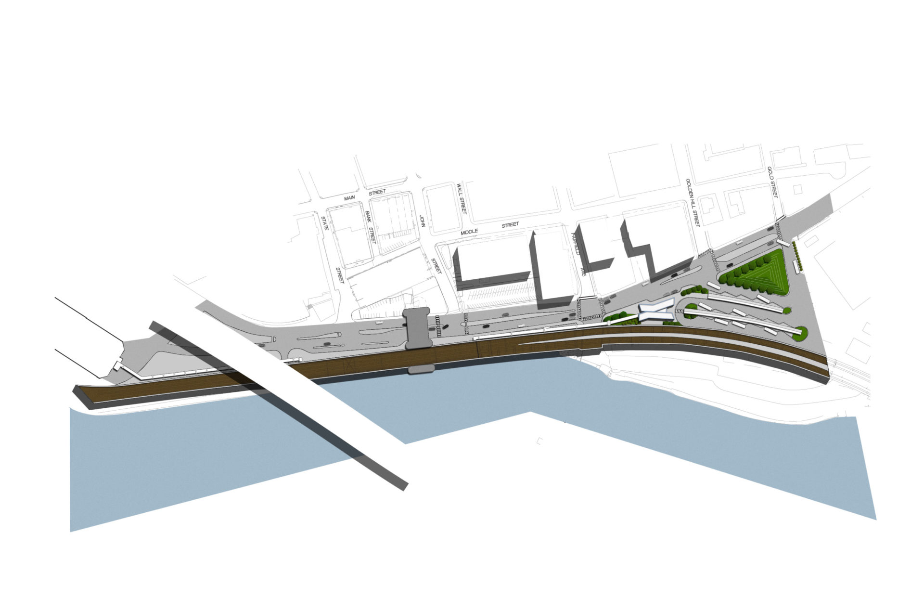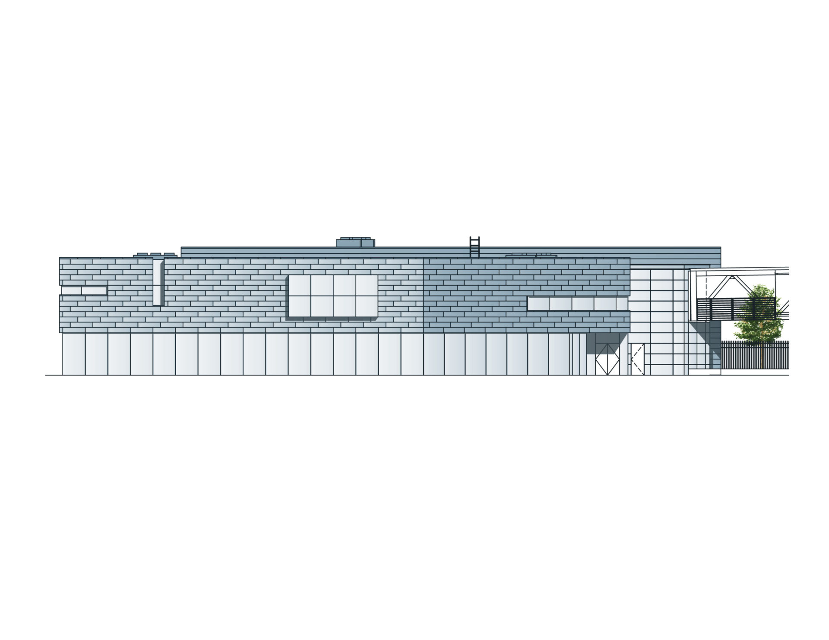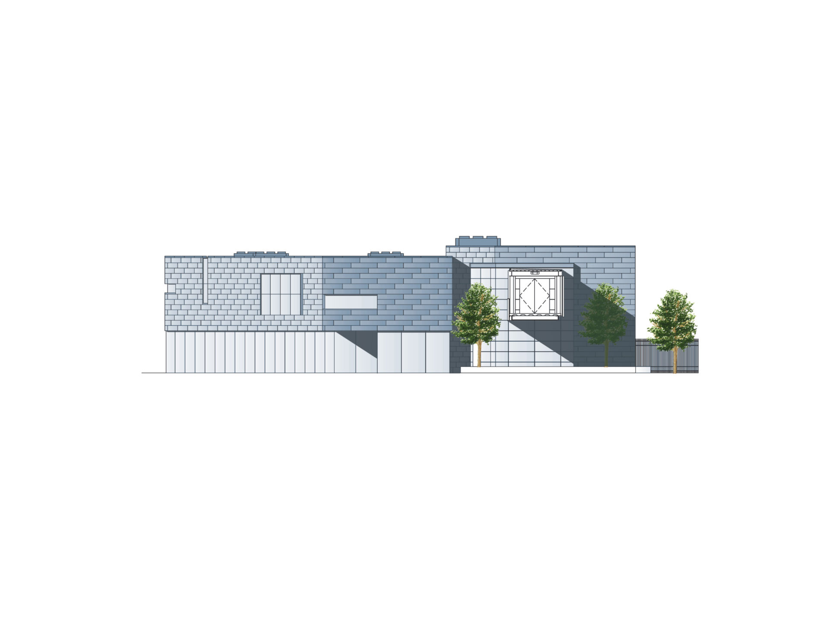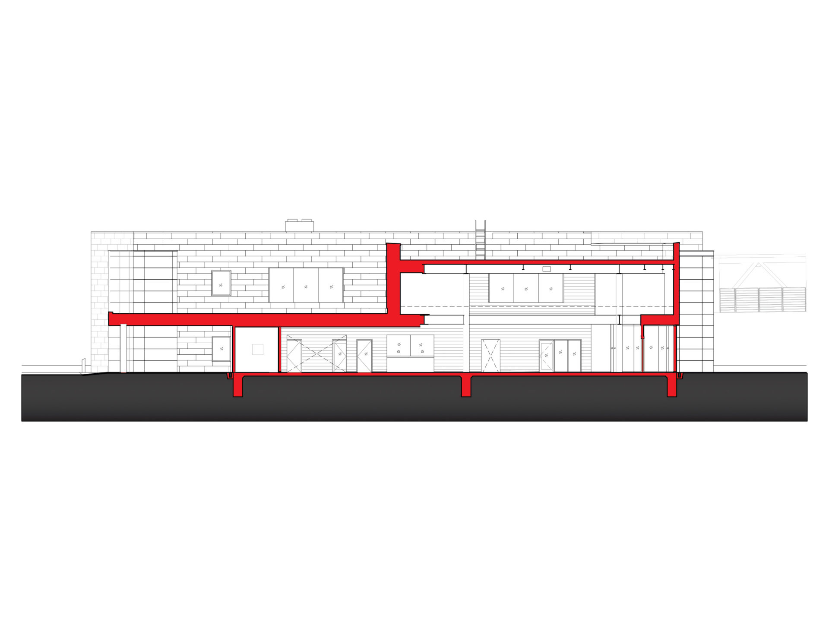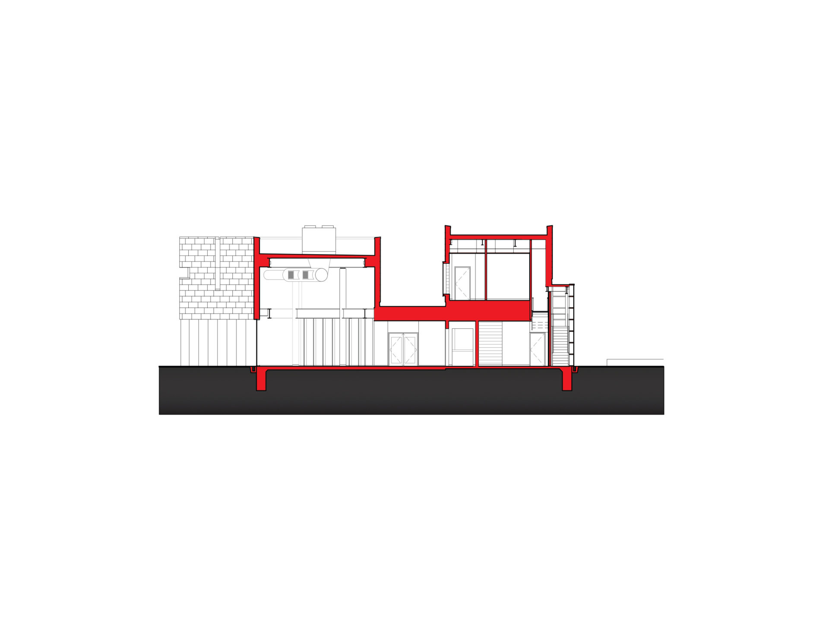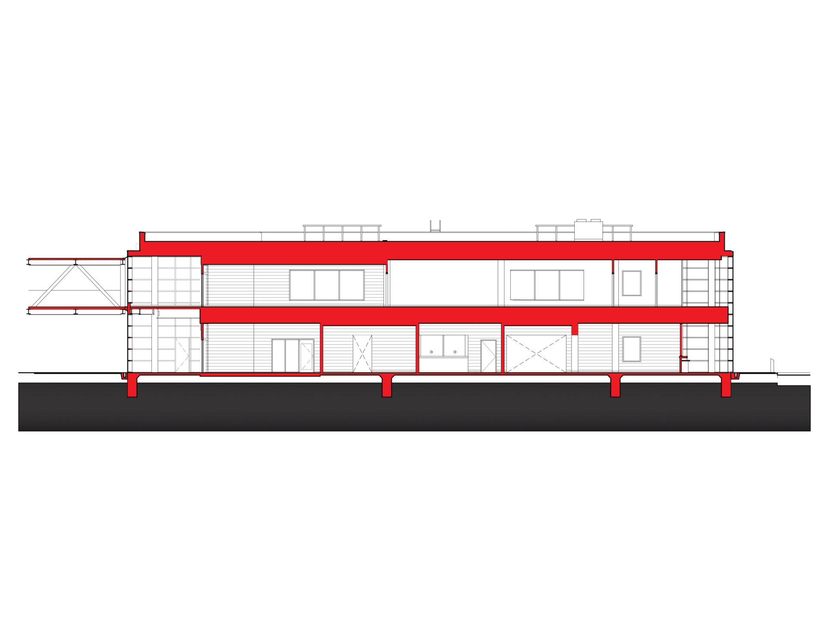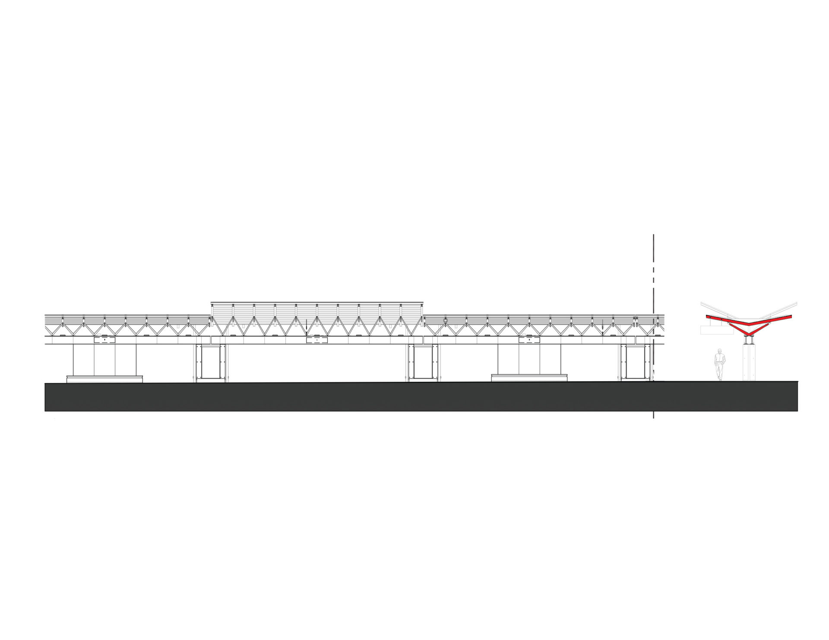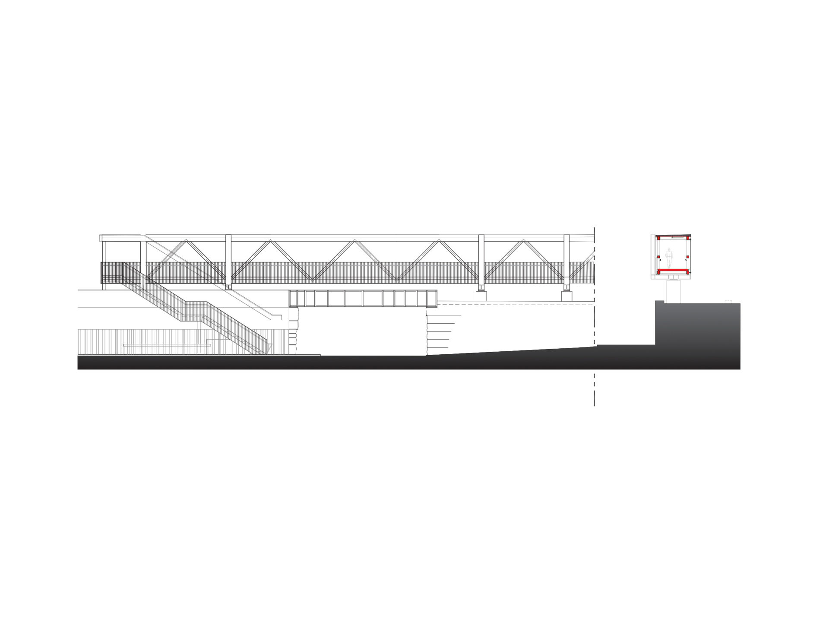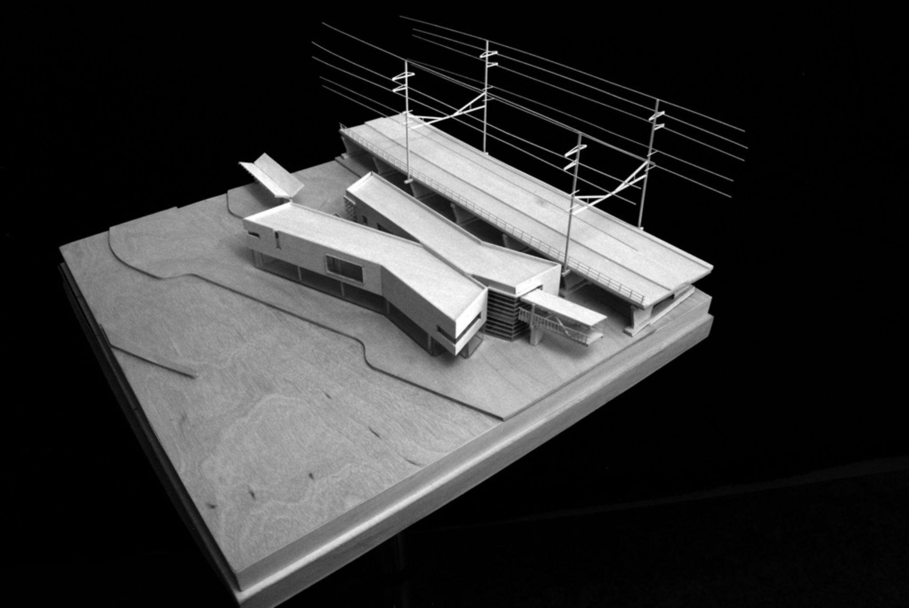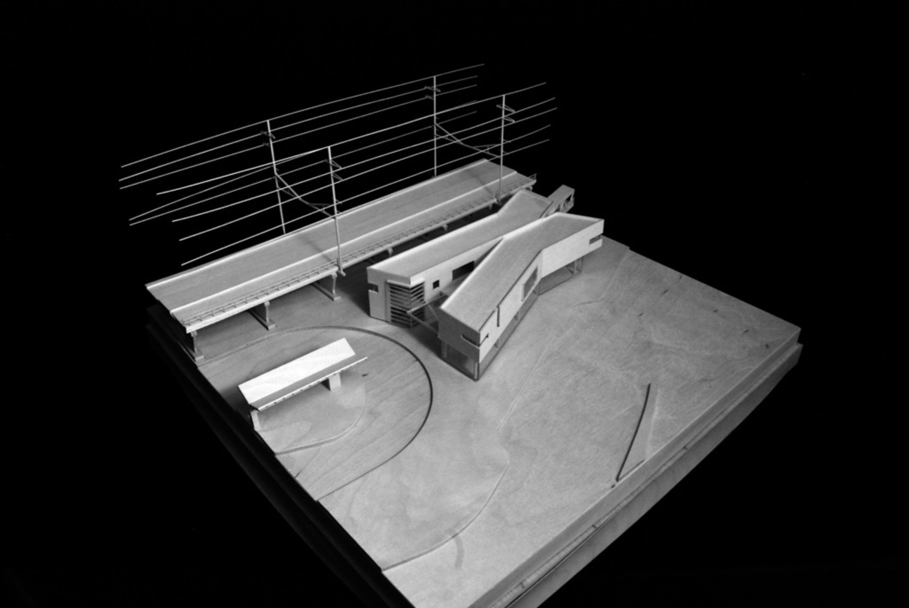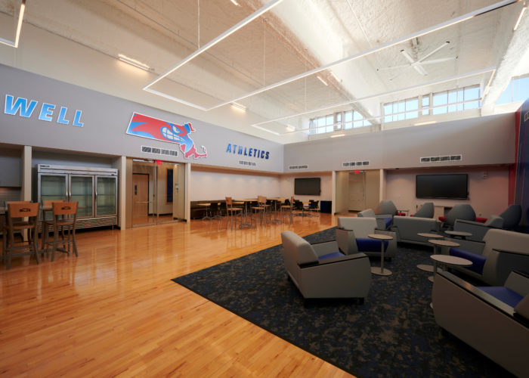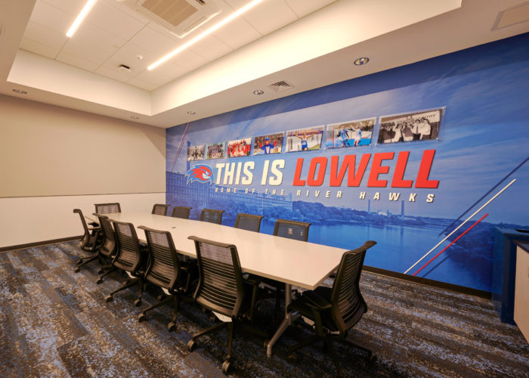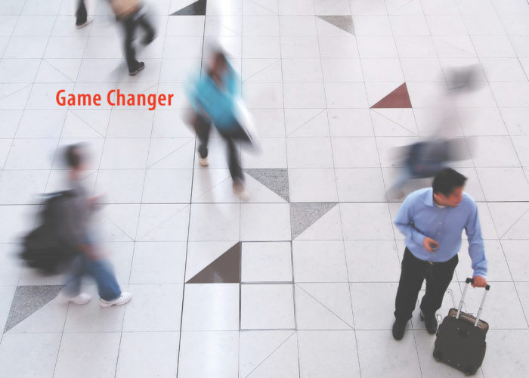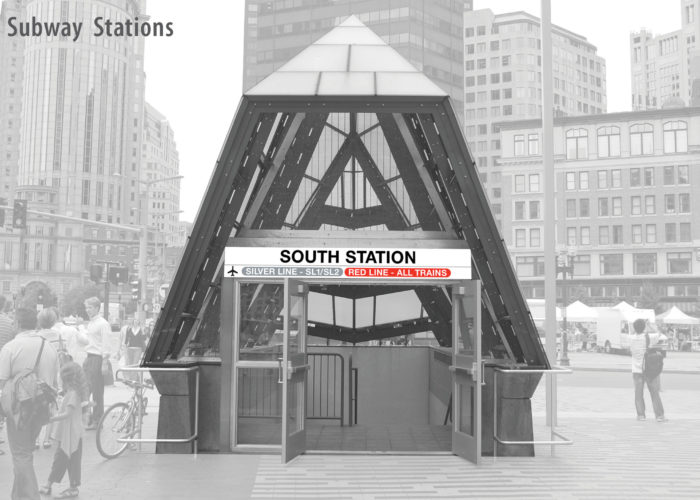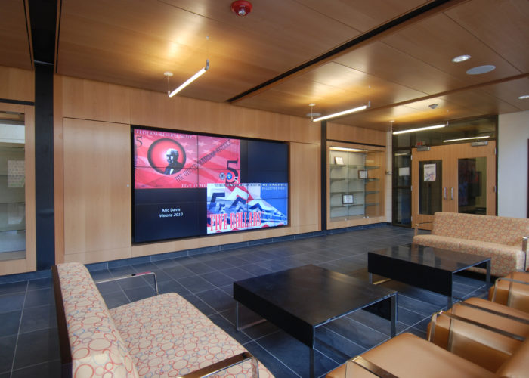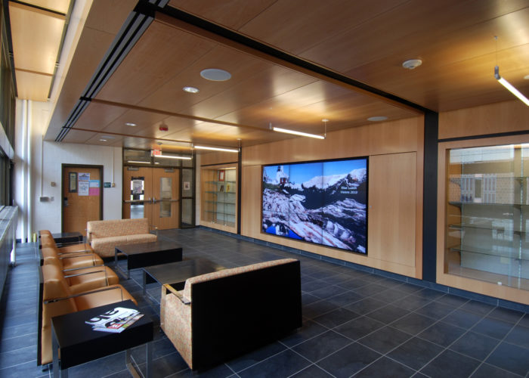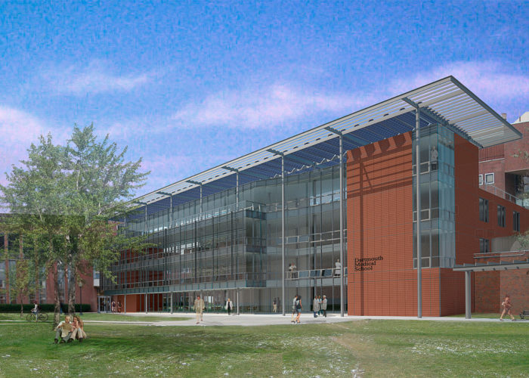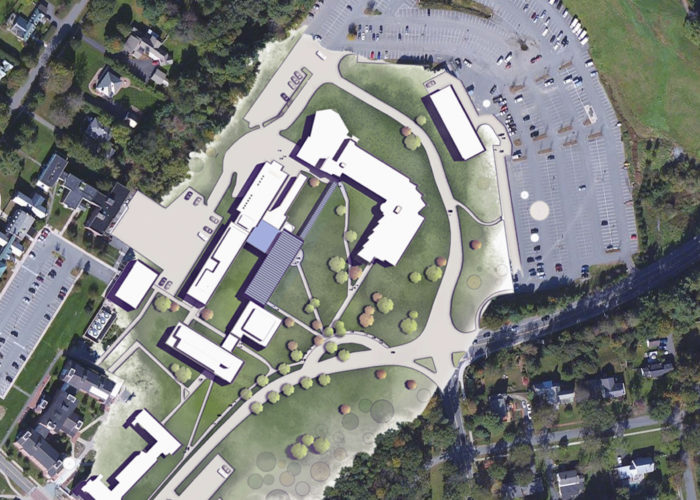Overview
The Bridgeport Intermodal Transportation Center Phase 2 consists of a new bus terminal with two bus berth islands, and two long pedestrian bridges linking inter/intra city bus service with Amtrack/commuter rail service and the Phase 1 parking facility. The new bus facility replaced an outdated, undersized, open-air transfer plaza and now provides convenient ticketing and sheltered waiting space for travelers.
Terminal Concept and Program
The terminal design was conceived as two dynamic, juxtaposed volumes clad in zinc tiles and glass. The front, public volume, contains a grand double height waiting room facing Water Street which is ringed inside with historic WPA murals depicting scenes from Bridgeport’s industrial past, circa 1930. The two-story back half of the building is bent away from the front volume where it houses ticket operations, offices, conference rooms, restrooms, and mechanical/electric equipment spaces. Public circulation flows through the building at the seam between the two volumes, with access to the bus berths on one end, and to an elevated pedestrian bridge leading to the train terminal at the other.
Bus Berths
Located directly outside the terminal, two islands with 16 bus berths are configured in a saw-tooth profile to allow efficient drive-through operations. Each island provides for rider comfort with overhead, wing-shaped canopies for shade and rain protection as well as benches with decorative windscreens that feature photographs of local transit scenes overlaid with text selections from a variety of travel stories. Integrated signage was designed to provide berth identification as well as real-time arrival and departure information.
Pedestrian Bridges As part of this Phase 2 scope, two 650-foot long-span pedestrian truss bridges were designed to tie the three main Transportation Center elements together: new bus terminal to the north, existing train station in the center, and Phase 1 parking garage to the south. The bridge structures are partially enclosed with an overhead roof and full height glass screen along one side for weather protection. The opposite side is left open to allow for open air flow and to increase safety and comfort. At street level the painted steel truss structures clear span between single concrete columns resulting a minimal footprint on existing conditions.
