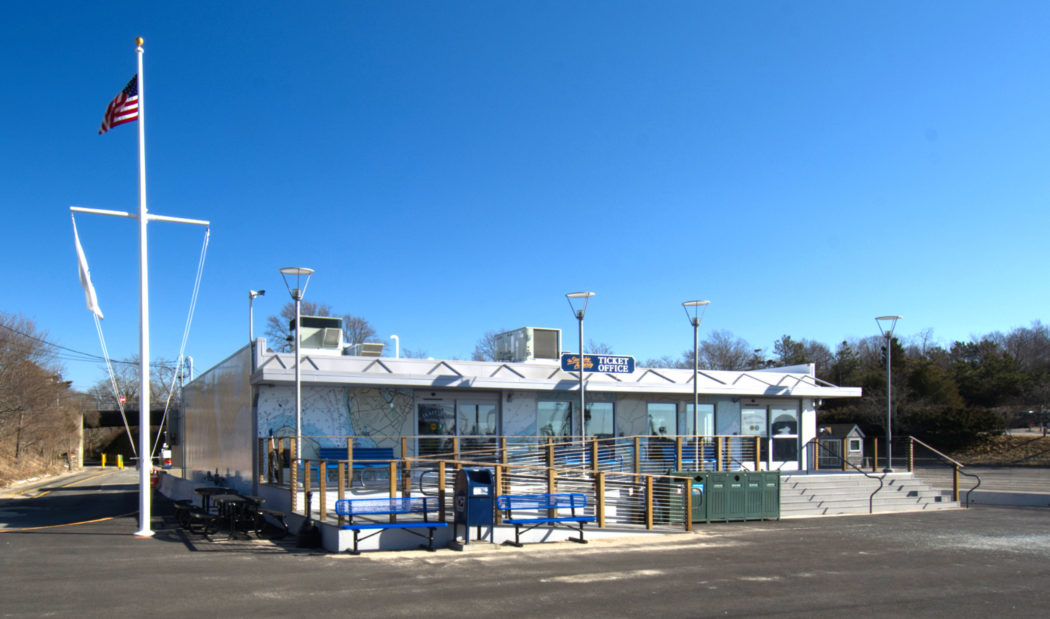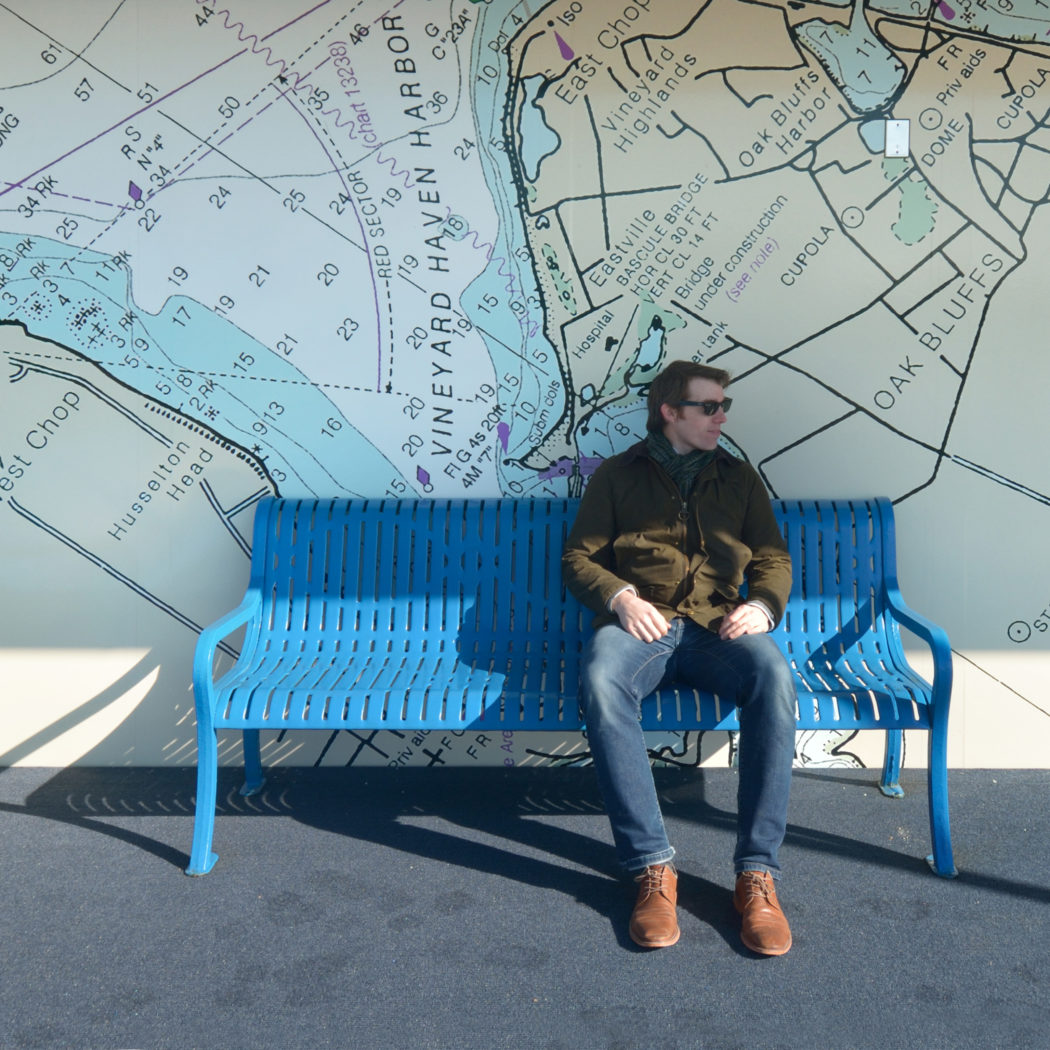As part of a 7-year long reconstruction project, BIA’s new temporary ferry terminal facility is complete and ready to open in late 2017. The building is comprised of 5 12’x60’ modular structures elevated three feet above the adjacent auto staging area and bus drop off zone. The facility contains a ticketing hall, food service area, restrooms and terminal operations offices. The exterior of the structure is covered with large-scale graphics of nautical charts of Woods Hole and Martha’s Vineyard, referencing the route traveled by the Steamship Authority’s ferries.

