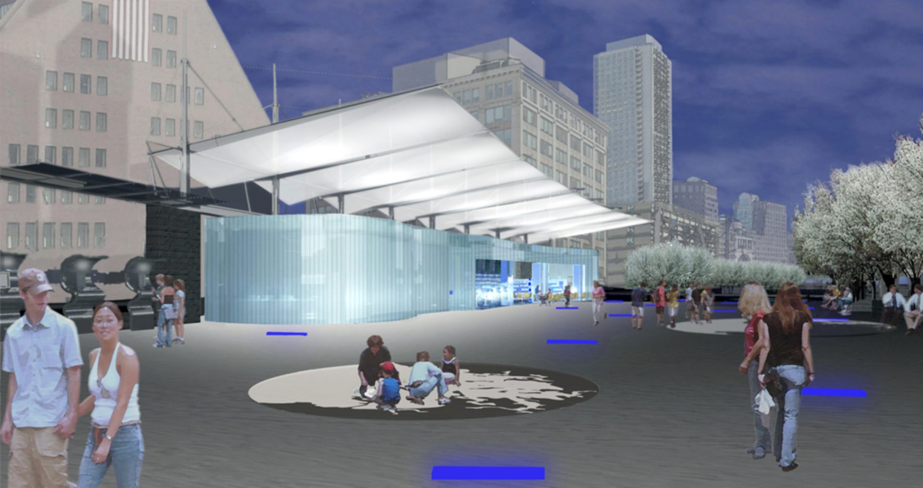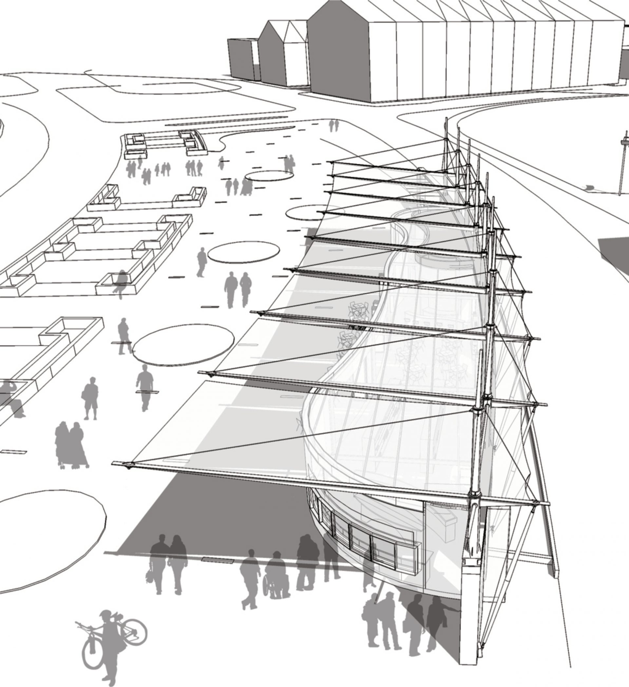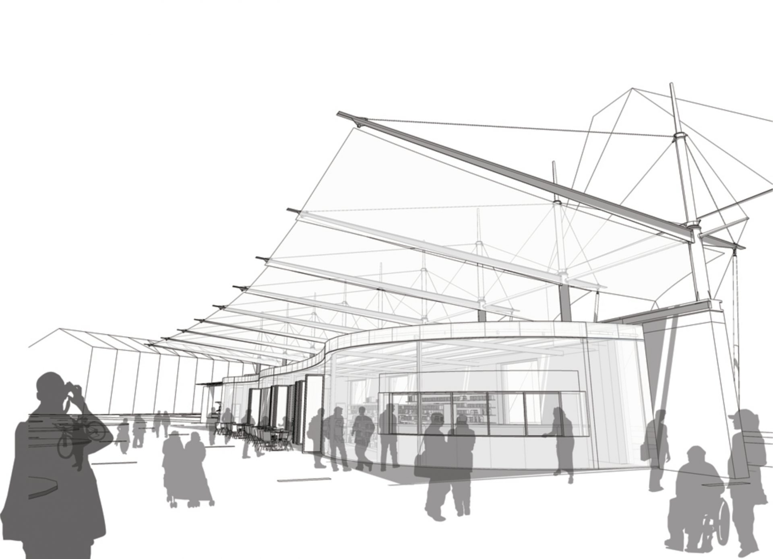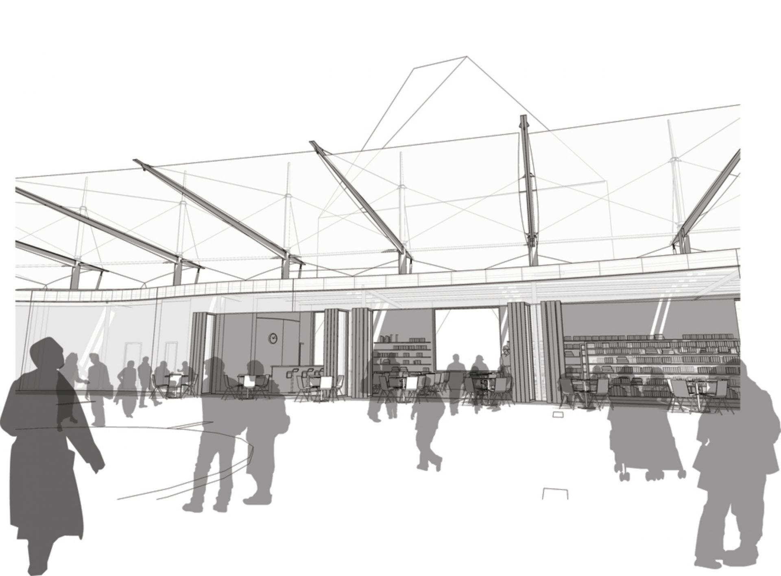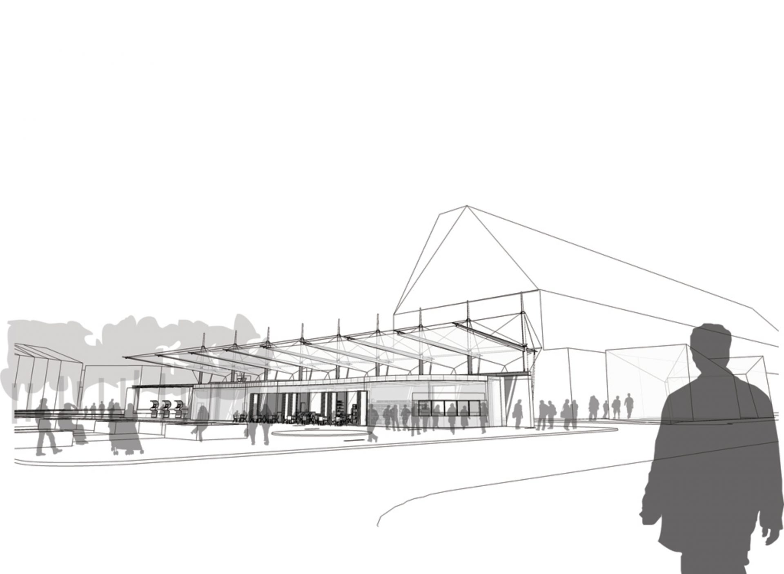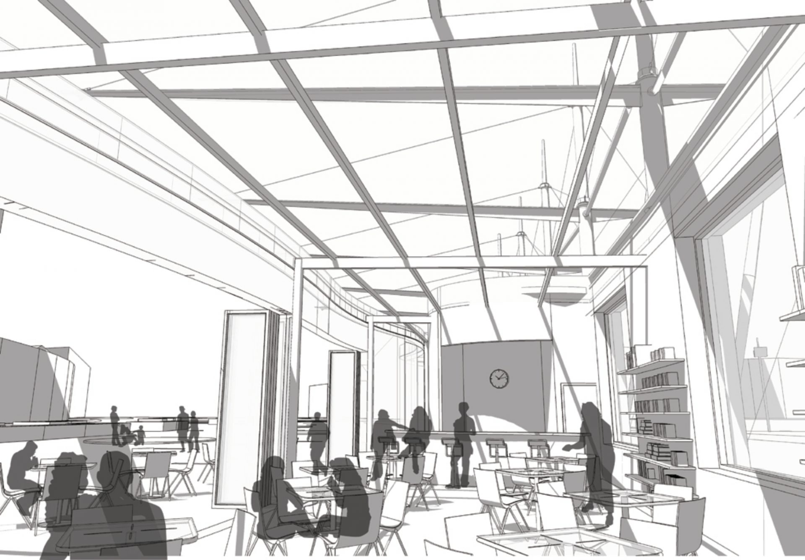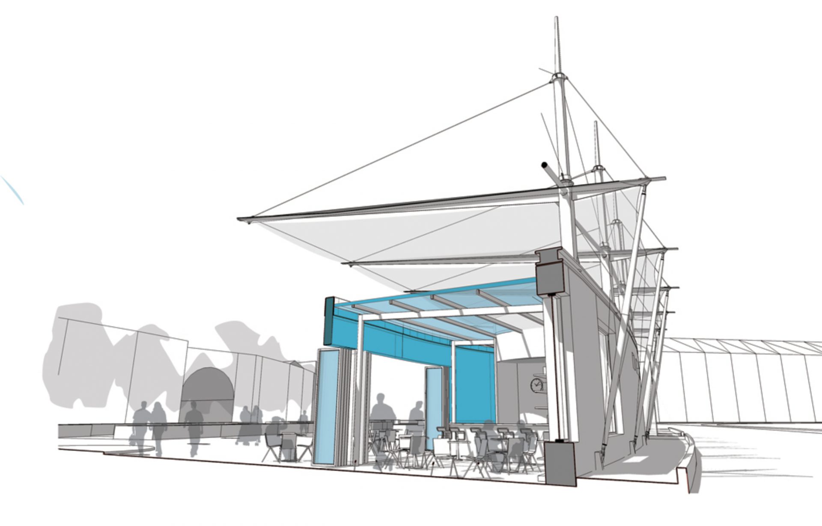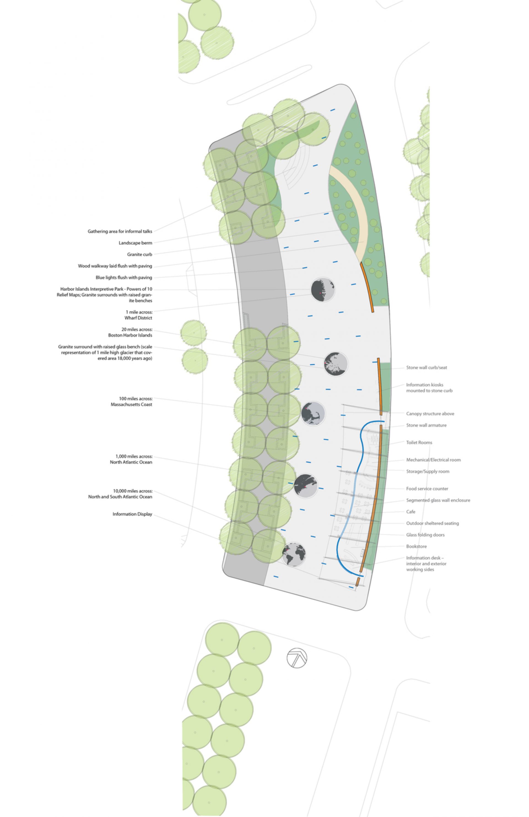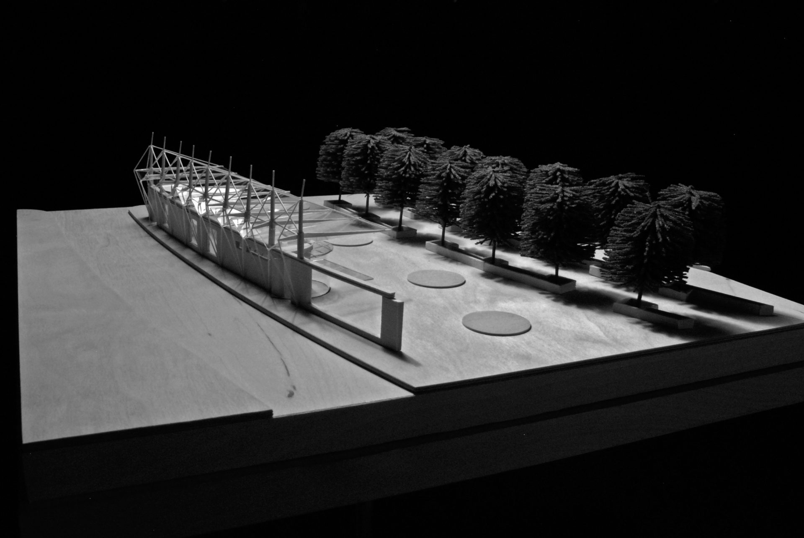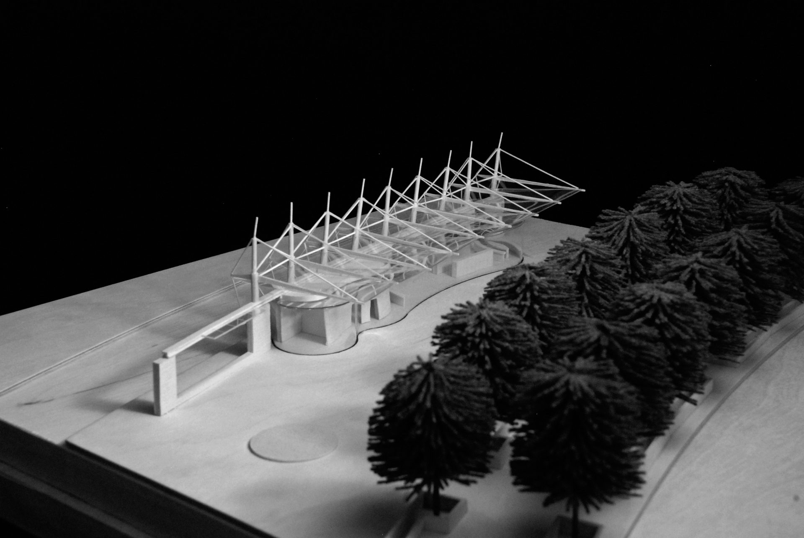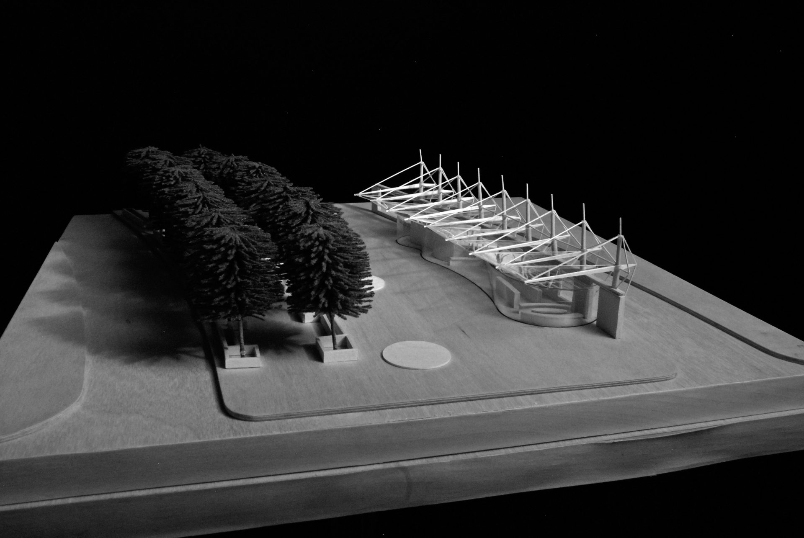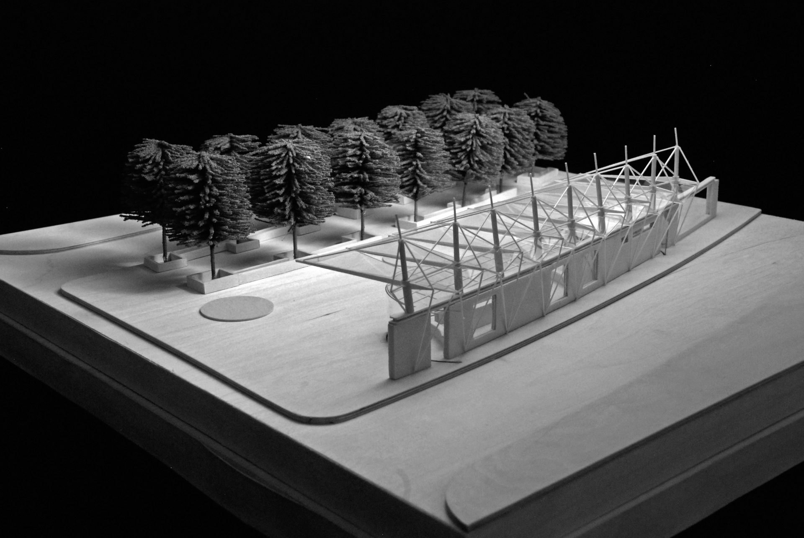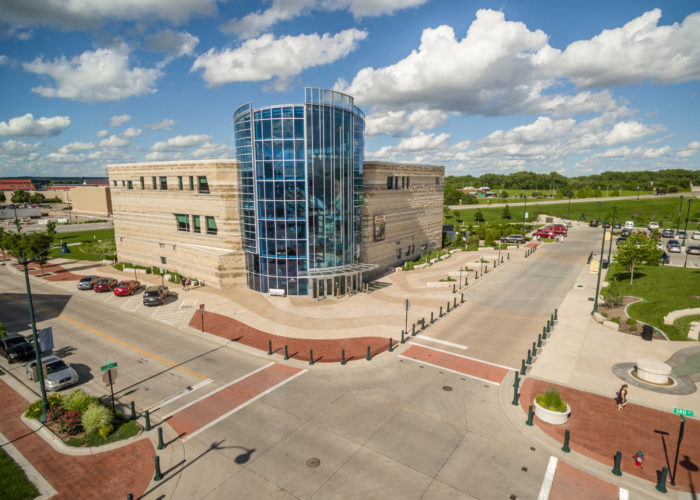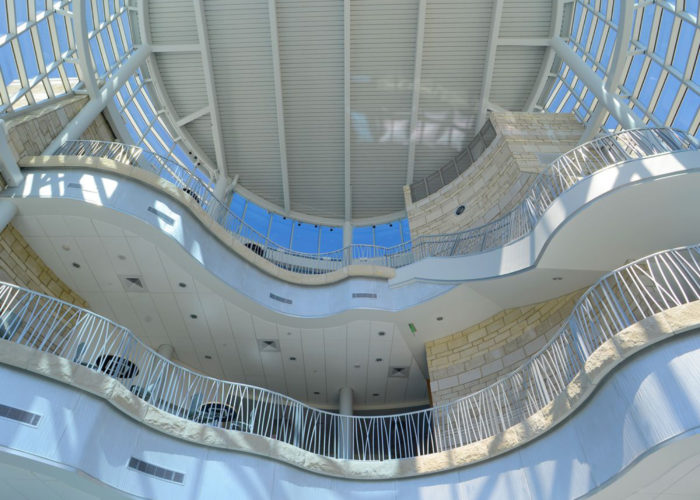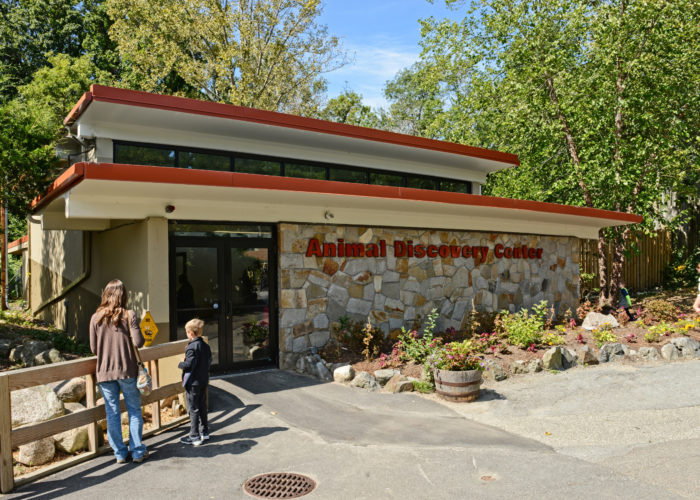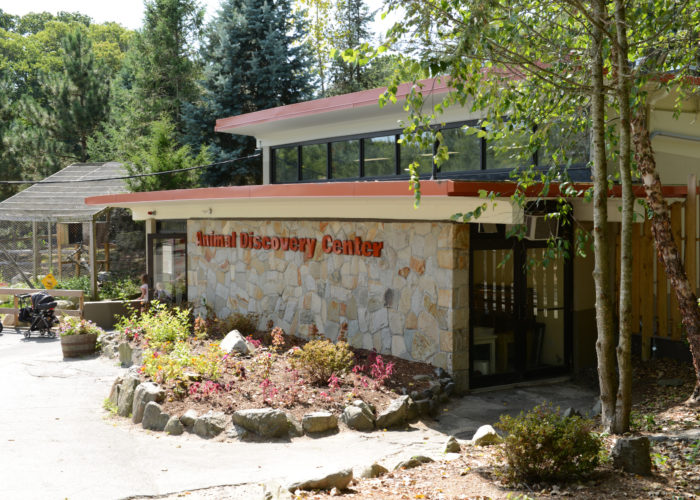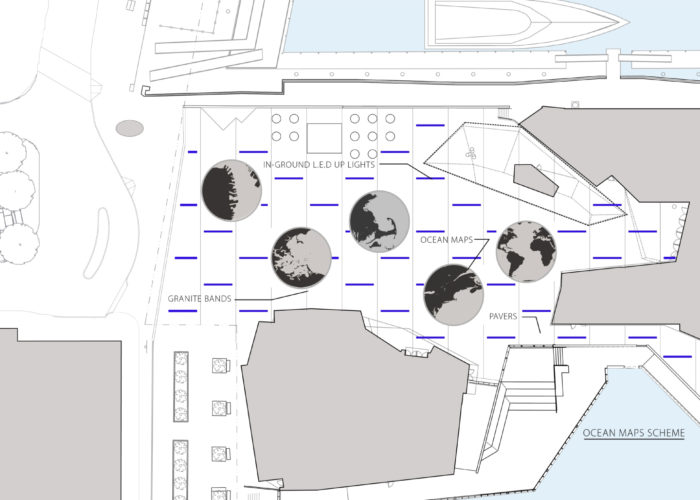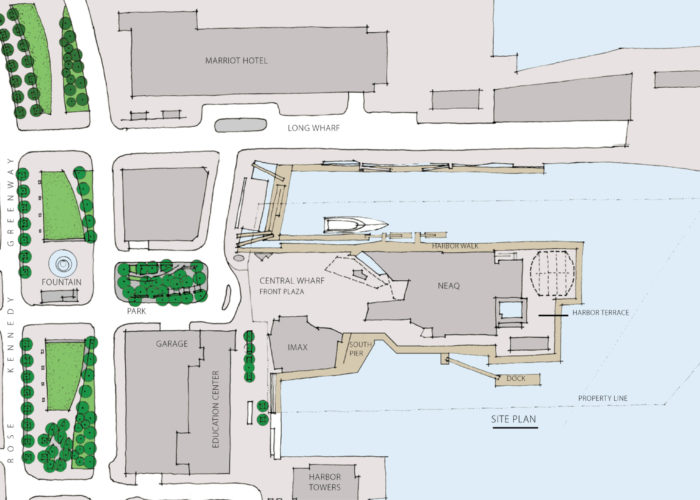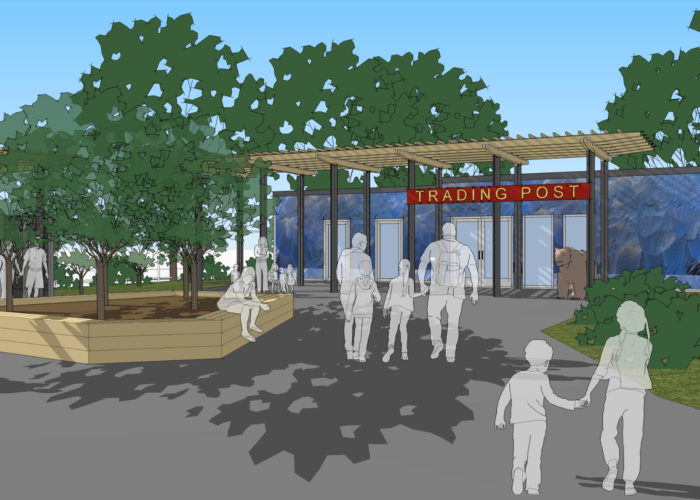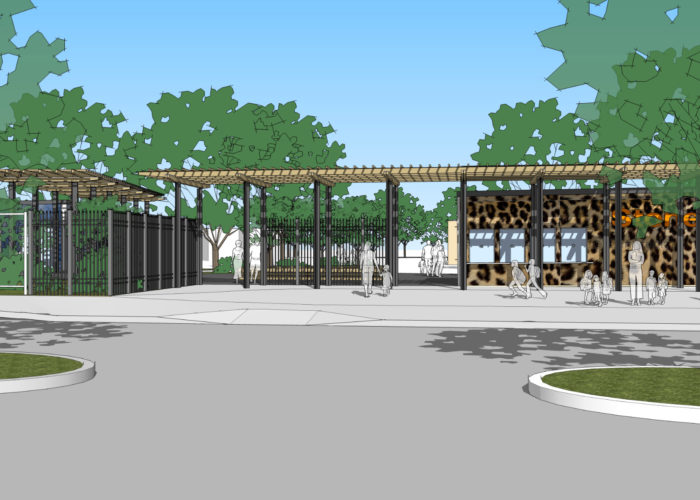Competition Brief
An open international competition for the design of a new harbor Island visitor pavilion which will serve as an information and education center for the 34 Boston Harbor Islands. The pavilion will be sited on the Rose Kennedy Greenway, a new park system being constructed above the new Central Artery Tunnel and replacing the elevated highway that formerly separated the city from its harbor. The pavilion will include approximately 2500 square feet for a café, bookstore, staffed information desk, and public restrooms.
Competition Submission
“Island Embassy Pavilion and Interpretive Park”
Our submission is an integrated environment conceived to promote understanding of Boston’s maritime legacy and Harbor Island resources. The design solution entails both the landscape ideas for parcel 14 as well as a new pavilion structure:
Harbor Island Interpretive Park
The Parcel 14 site is designed to be an integral part of the continuum of park parcels on the Greenway, while at the same time evoking a world of water to create its own unique sense of place and identity. This proposal seeks to create a contrast between the “land” component represented by the tree lined pedestrian walk on the western edge of the parcel, and an abstract sense of “water” that covers the balance of the site. The design proposal includes a radial grid of blue lights and a series of large circular granite relief maps depicting Boston and the harbor island context at five different scales, each a power of 10 larger than the next. Technology-based interpretive devices mounted on the stone wall armature, including electronic information displays and interactive kiosks, provide additional avenues for visitors to learn more about Boston and the Harbor Islands.
Harbor Island Pavilion
Furthering the sense of an aquatic/maritime landscape, the Pavilion is enclosed in an undulating, crystalline glass wall and protected by a dramatic cantilevered canopy. The precise vocabulary of the pavilion is intended to create a strong sense of place appropriate to the Harbor Island program, while also offering a compositional strategy that can be reinterpreted for other pavilions or shelters on the Greenway. Each of the project’s building components is designed as a simple, discrete system that interlocks with the others:Stone Wall Armature: The Pavilion maximizes public open space to the interior of Parcel 14 by anchoring along the Atlantic Avenue edge of the site. A curved stone wall armature establishes this edge and performs several functions: it shelters the pavilion from the traffic of Atlantic Avenue, provides support for the tensile membrane canopy structure above, extends its form into the landscape to house information kiosks and sitting surfaces, and relates materially to the traditional stone-building techniques of the Wharf District’s historic buildings and sea walls. Large glazed openings in the stone wall promote transparency and views to other key landmarks and destinations beyond the site.
Tensile Membrane Canopy
A series of stainless steel masts rise from the top of the stone wall to support a cantilevered tensile membrane canopy system. The canopy extends completely over the pavilion enclosure below, providing a protective cover for the building and generous shelter for outdoor spaces. Each bay of the nautically inspired structural system supports a single stretched Teflon fabric sheet, which is lifted up on the park side to drain water away from the occupied areas of the pavilion. The fabric system prevents direct solar radiation from entering the pavilion while providing diffuse natural light to spaces below through the pavilion’s transparent glass roof.
Segmented glass pavilion enclosure
The pavilion is enclosed within a continuous curved channel glass plane, which passes through the stone wall at its terminal ends. The simplicity of the enclosure system allows the building to read sculpturally as a translucent, glowing landscape element. Transparency to the cafe/bookstore is achieved through a large expanse of folding glass doors that can be fully opened to the park in seasonal weather. The plan of the pavilion combines the cafe, bookstore and information desk in one continuous space, with toilets, storage, and mechanical spaces enclosed within a small core attached to the stone wall. The abstract quality of the glass enclosure suggests visual associations with crystalline structures, glaciers, and water – all of which resonate with the harbor island story.
