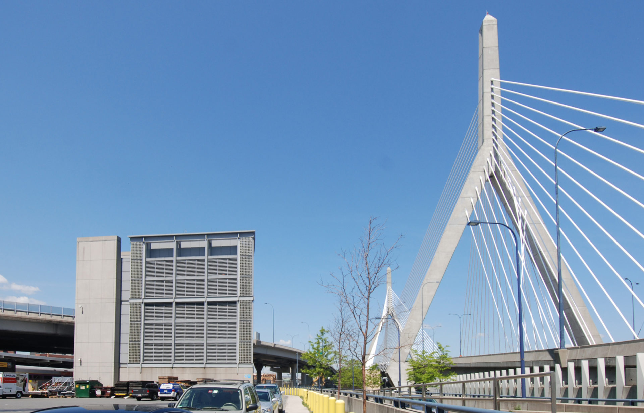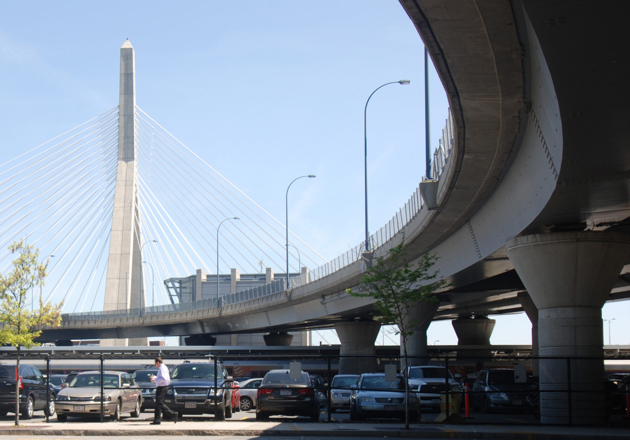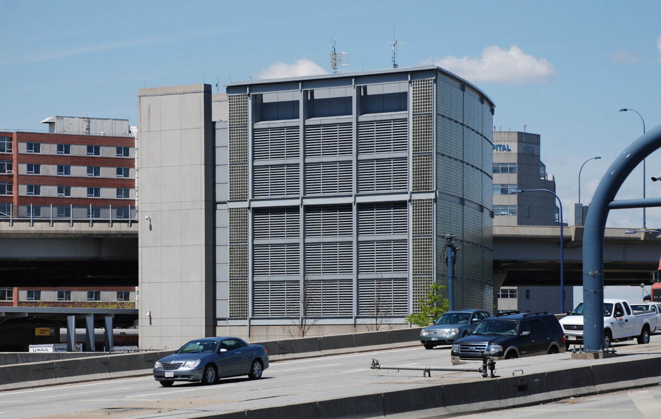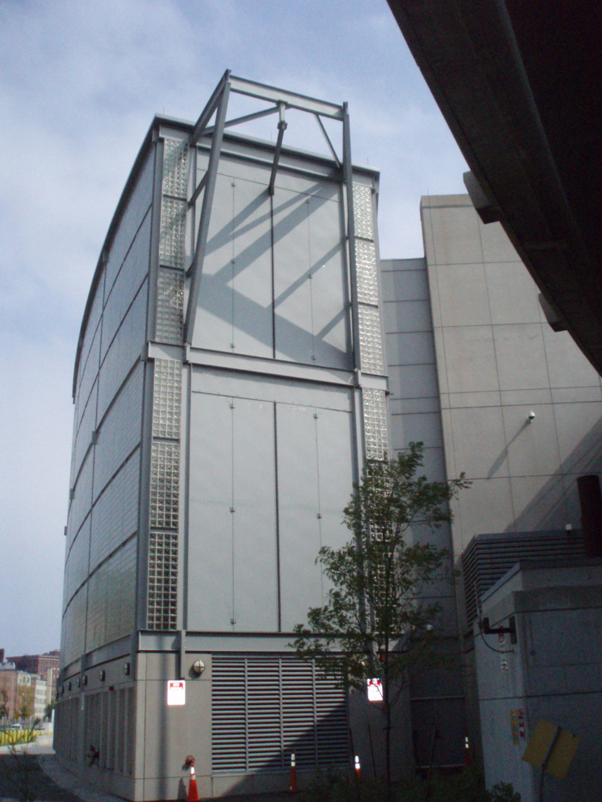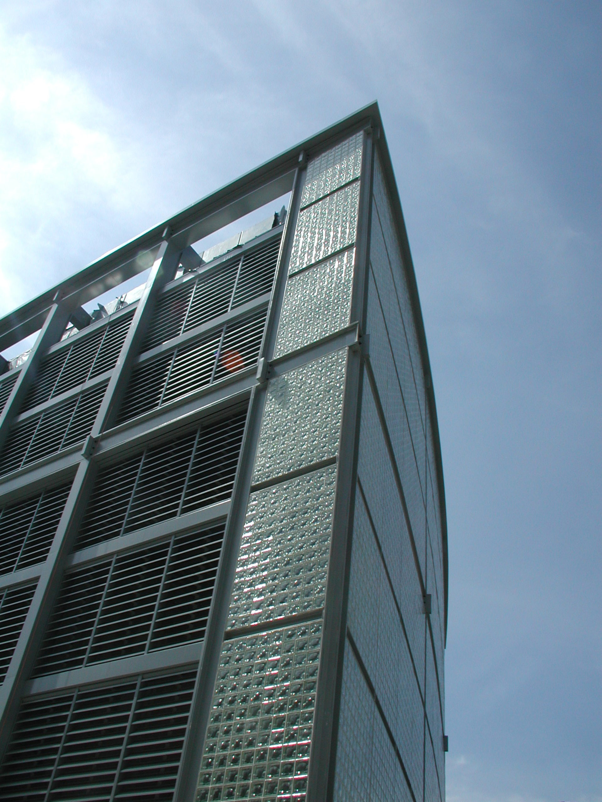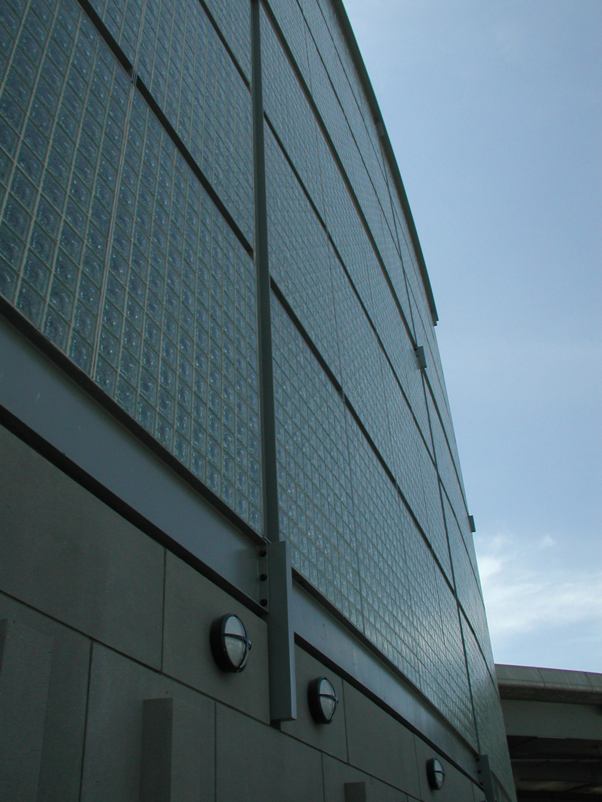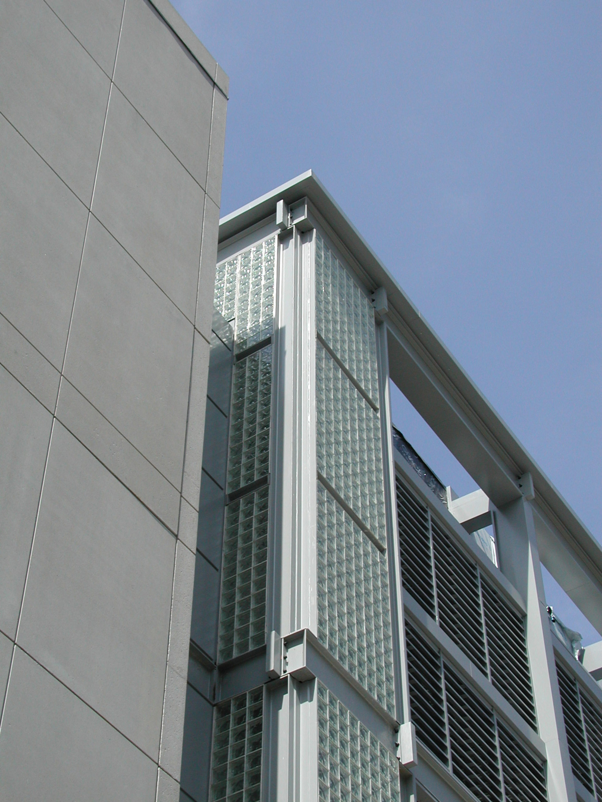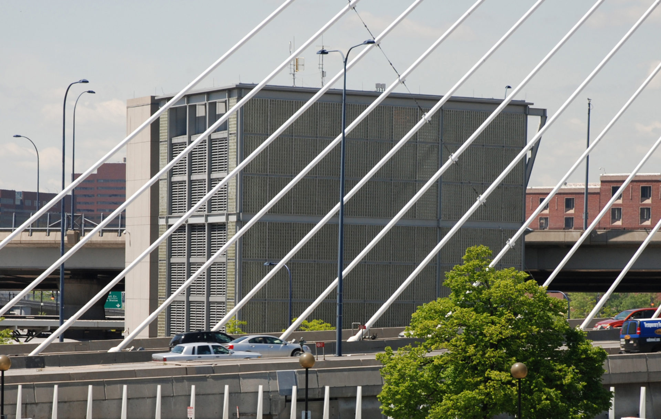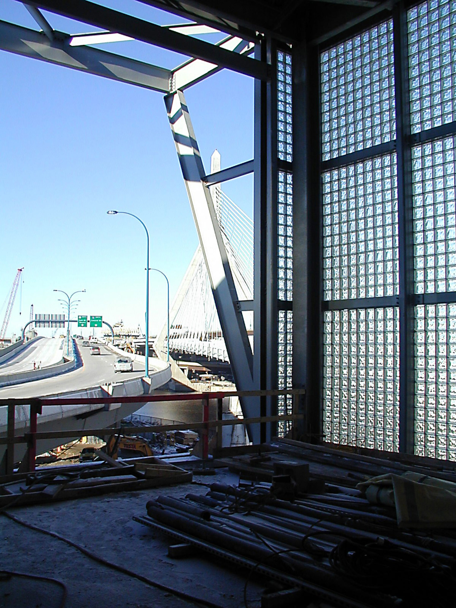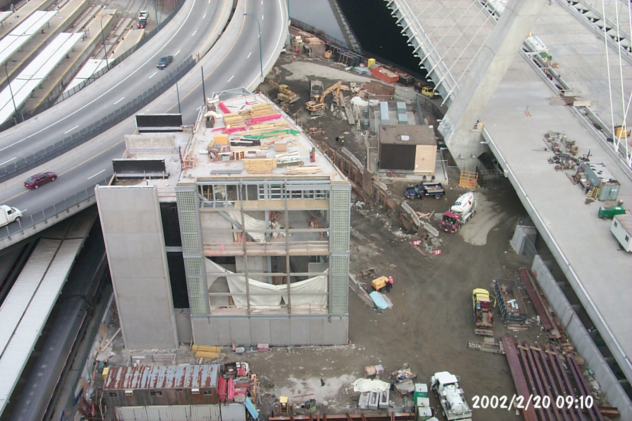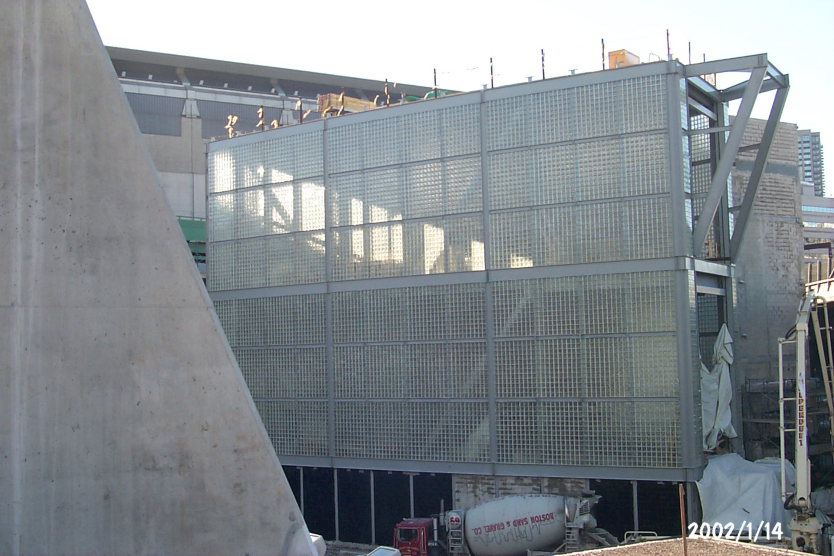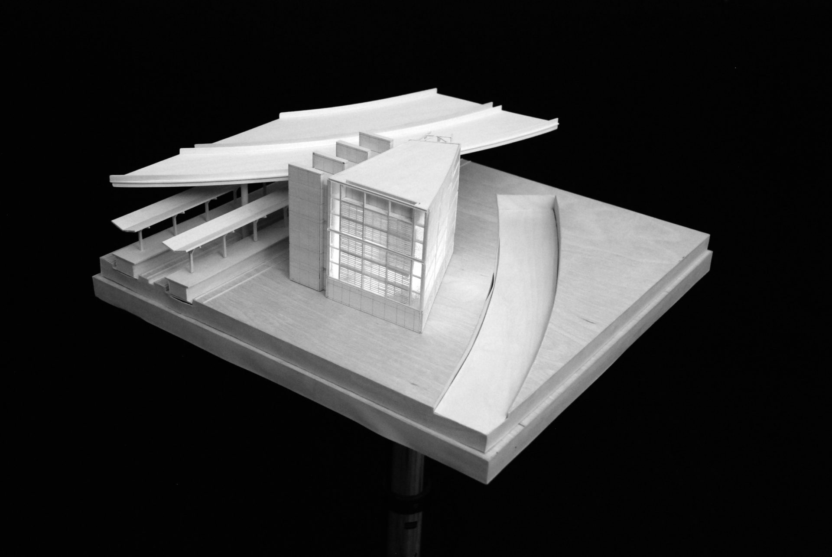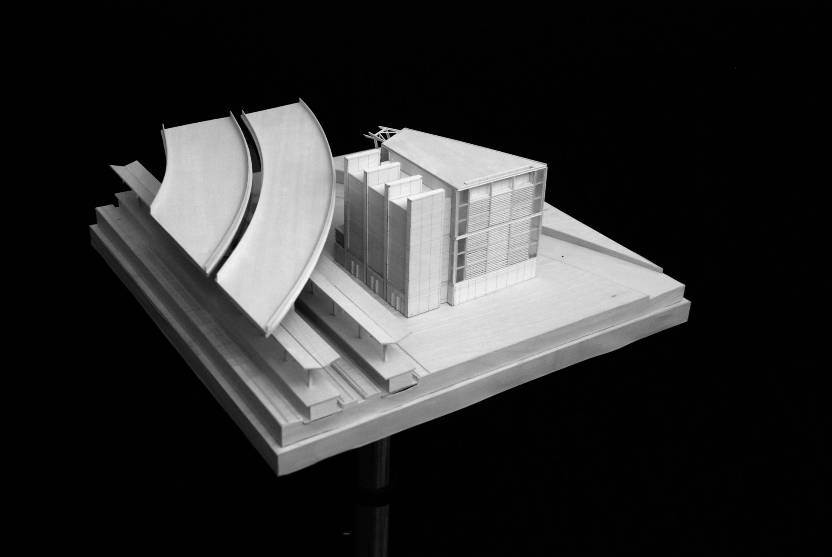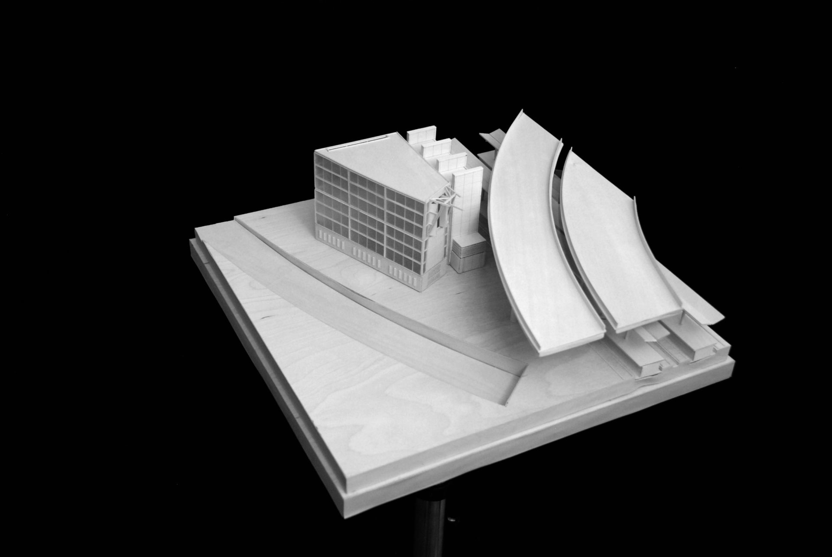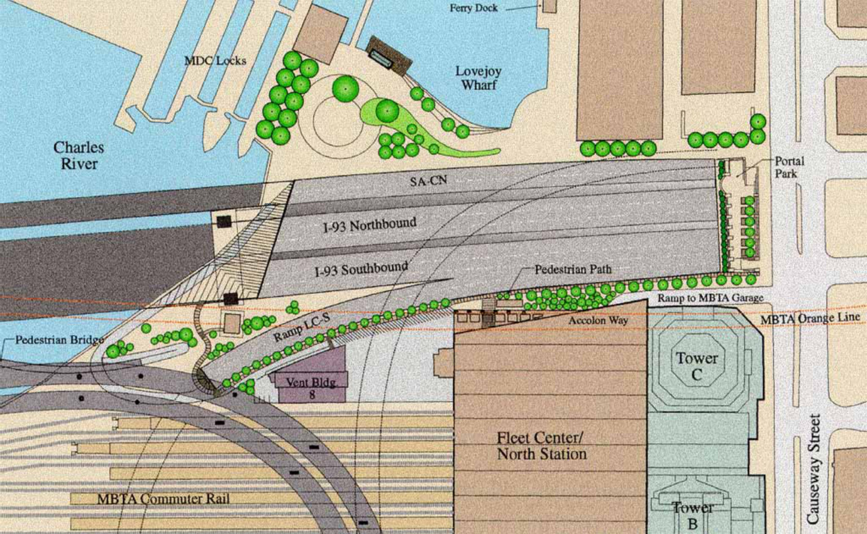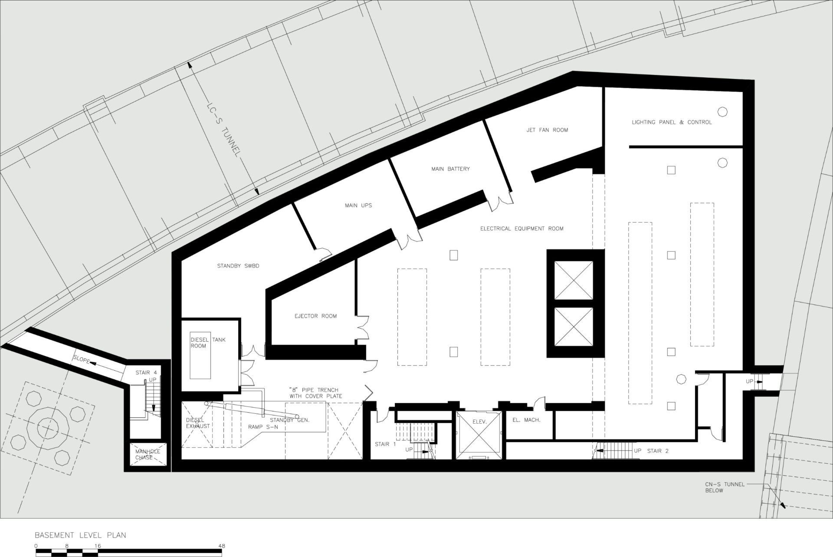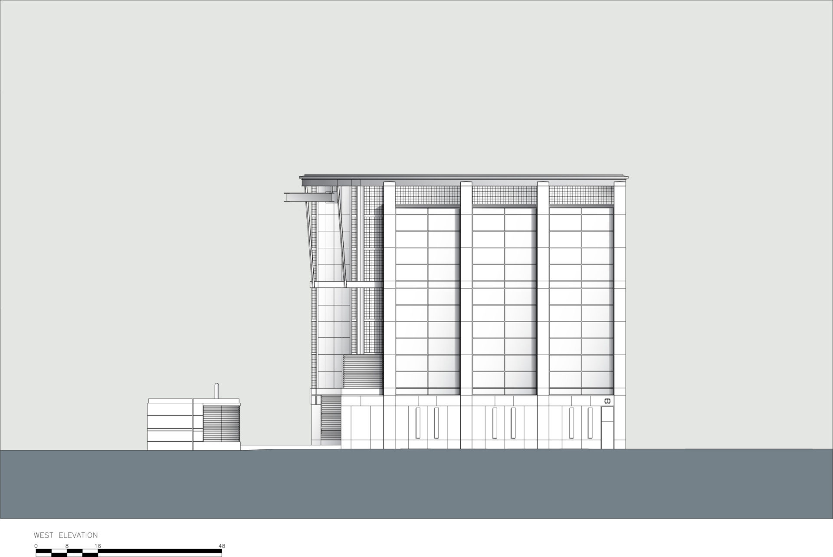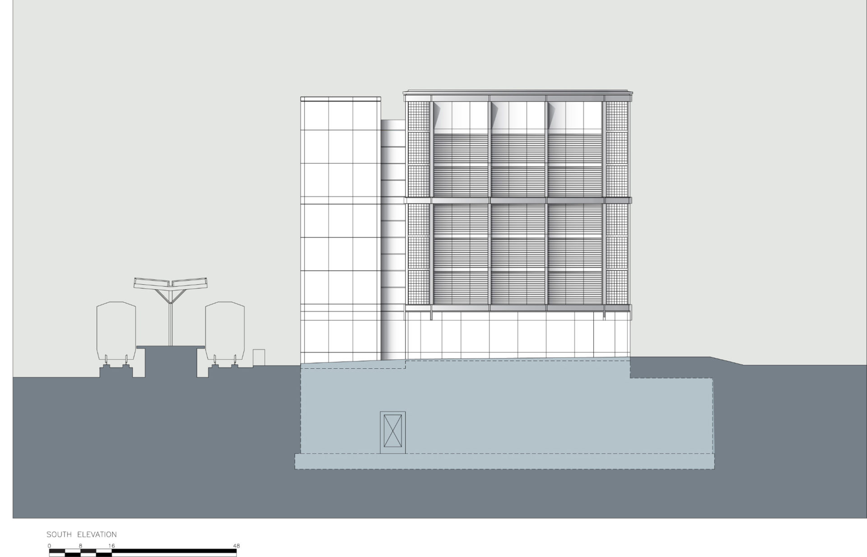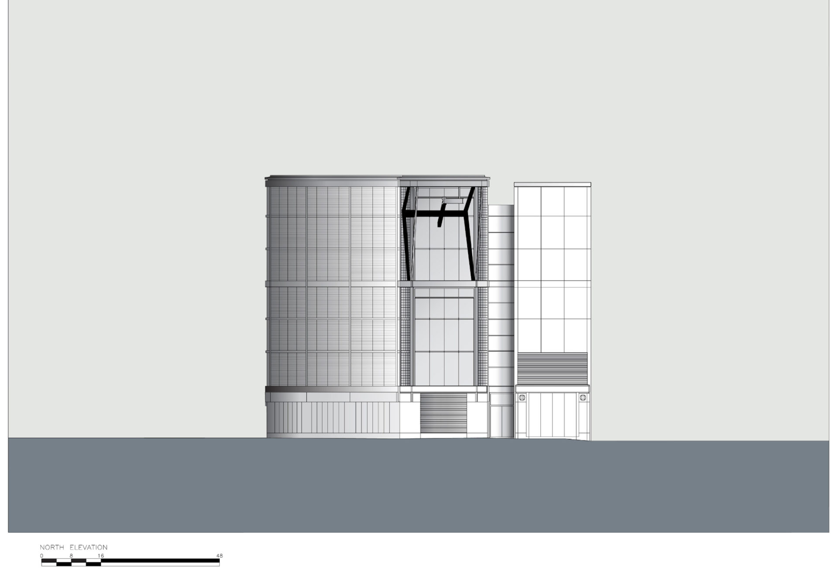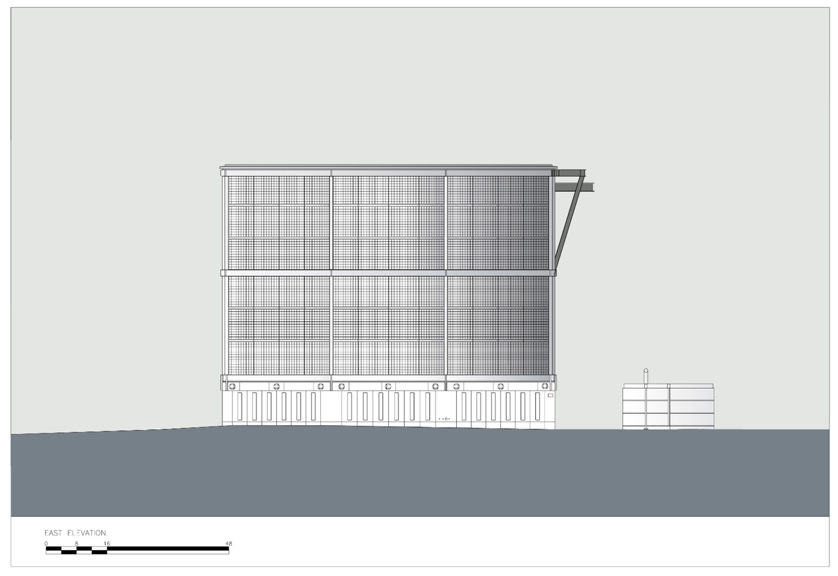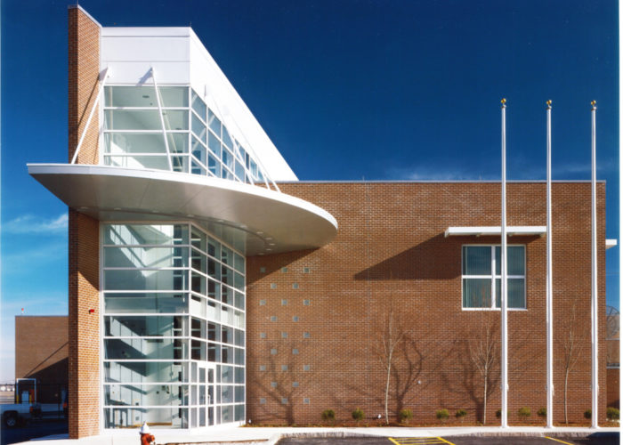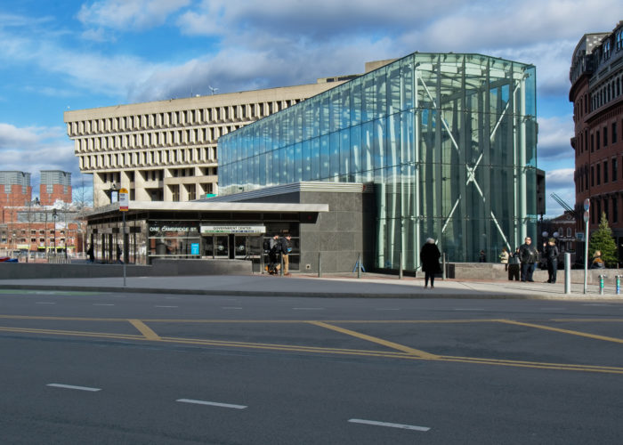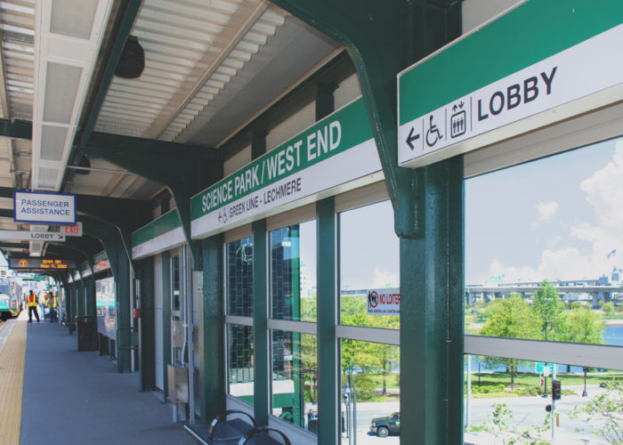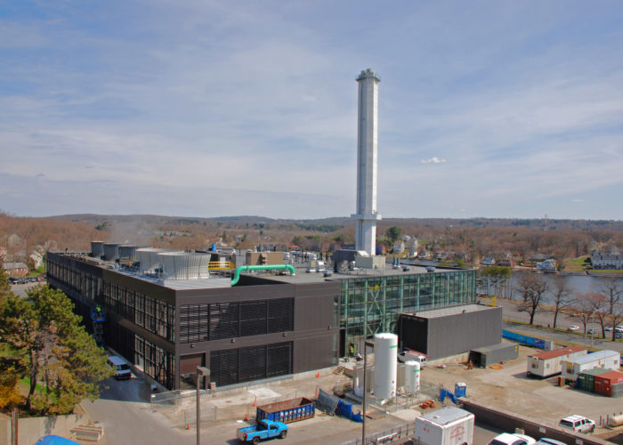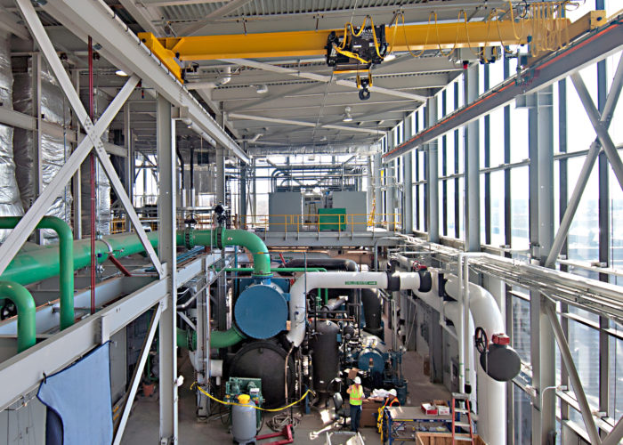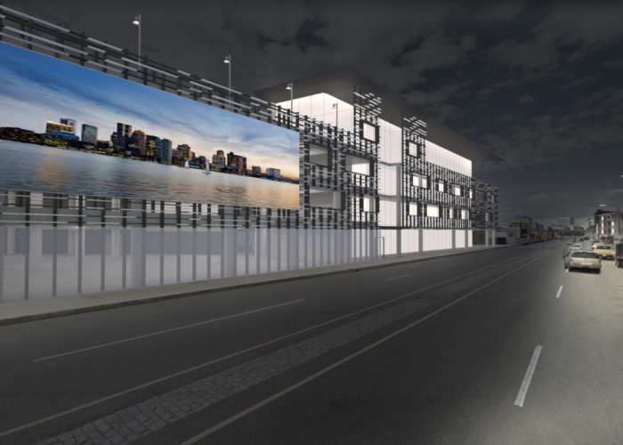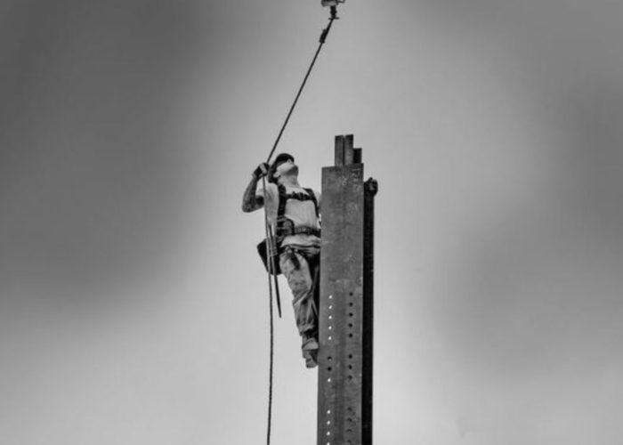A highly-visible icon at the northern entry point to the city of Boston, this distinctive structure provides tunnel ventilation and area-wide power, communications, and security systems to the North Station/Leverett Circle area of the Central Artery Tunnel Project.
The 5-story structure (2 below ground), provides tunnel ventilation and area-wide power, communications, and security systems. Situated at the northern entrance to Boston, the building is a prominent icon for the city and an important part of the pedestrian walks to the Charles River basin.
A highly-visible icon at the northern entry point to the city of Boston, this distinctive structure provides tunnel ventilation and area-wide power, communications, and security systems to the North Station/Leverett Circle area of the Central Artery Project.
The wedge-shaped footprint is flanked on all sides by large-scale infrastructure elements: it nearly touches the North Station rail yard and overhead vehicular viaducts, and the I93/Zakim Bridge and TD Bank Garden preside over it. Below grade, two submerged ramps define the curved geometry of the glass block wall. At night the glass block volume glows warmly, serving as an entry beacon to the City of Boston.
