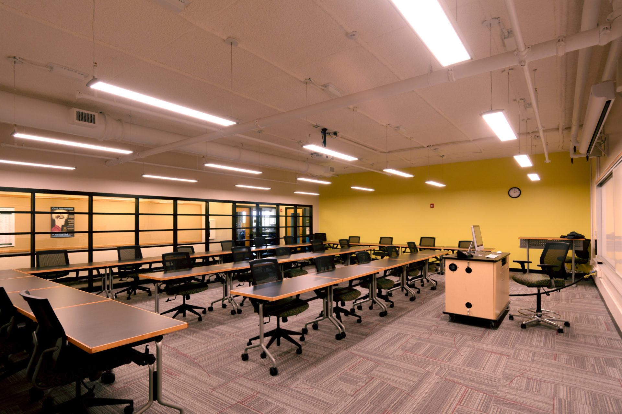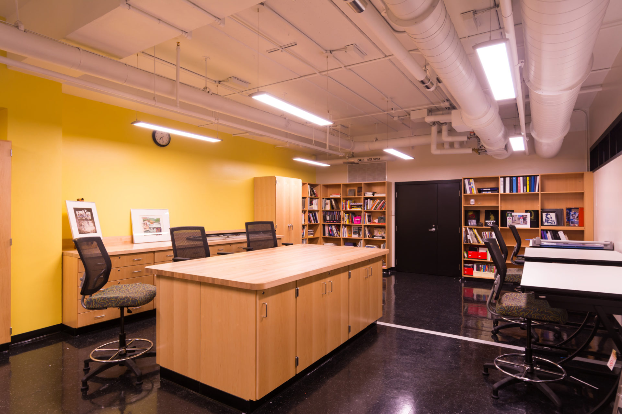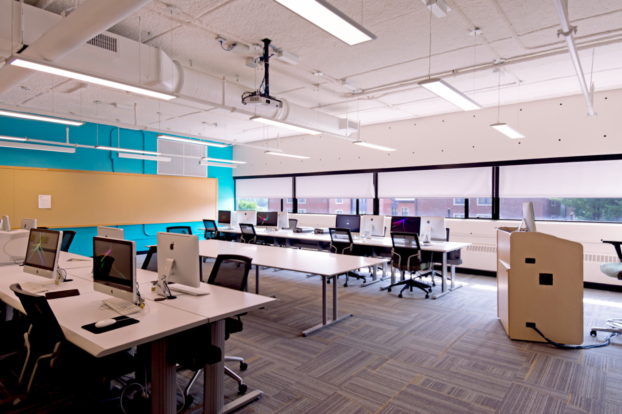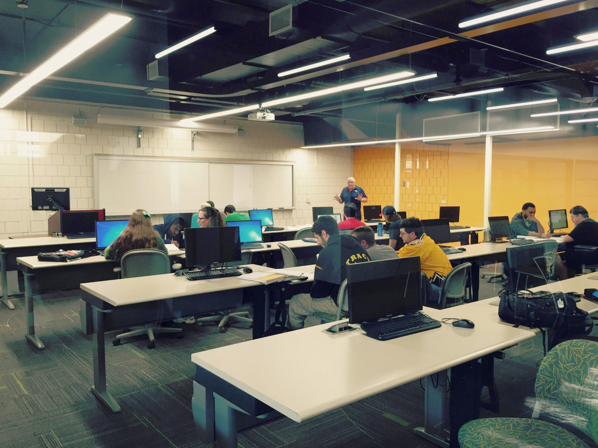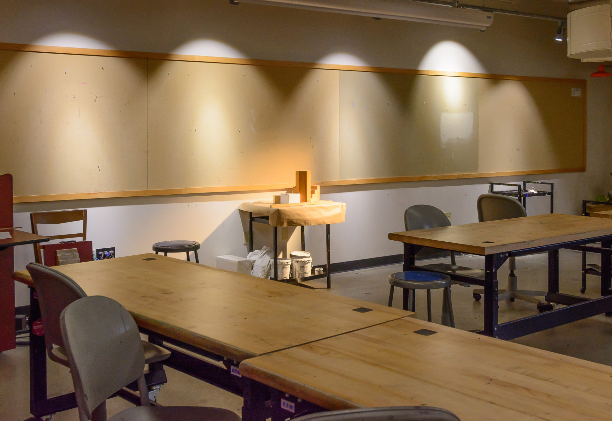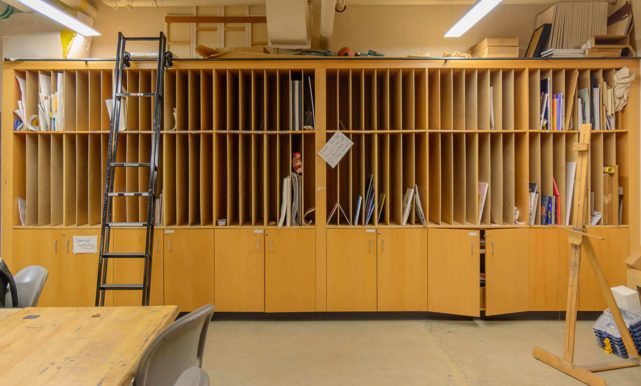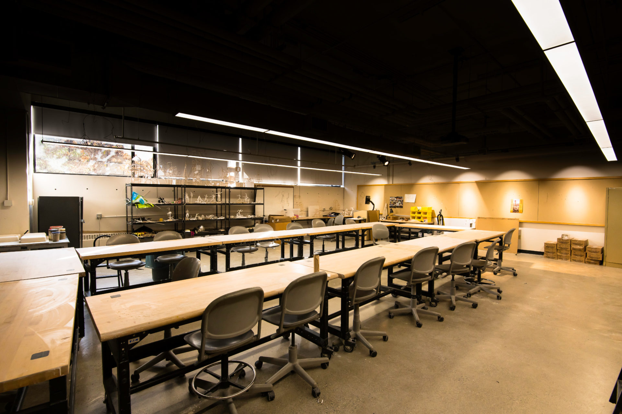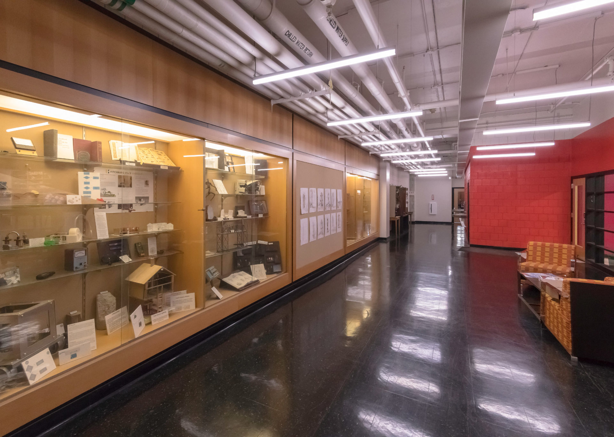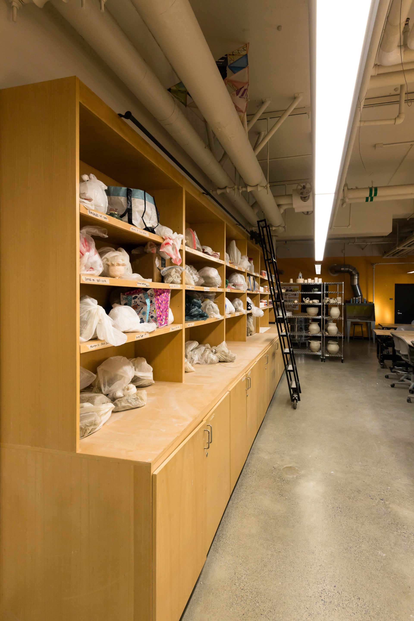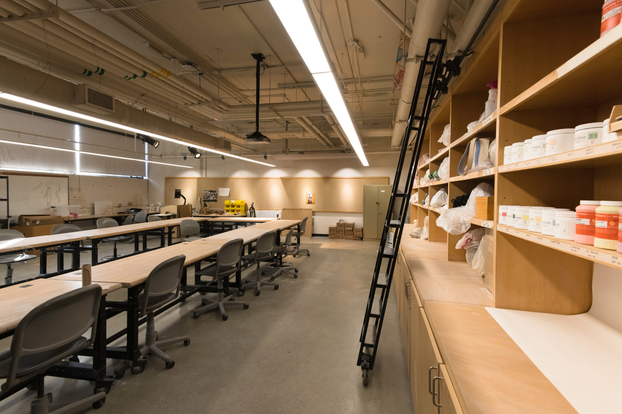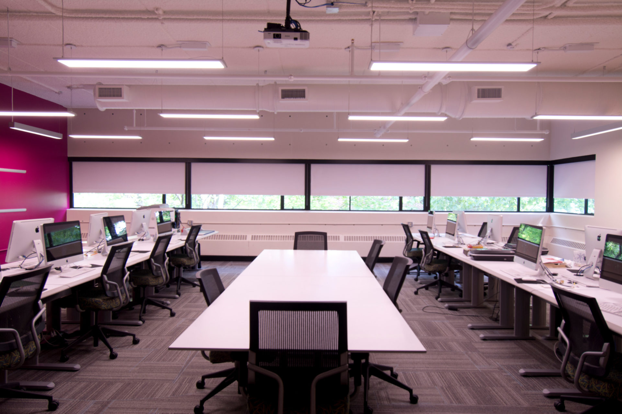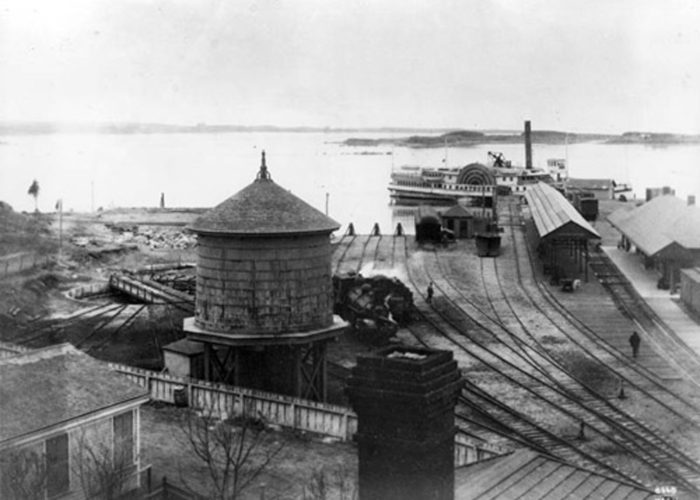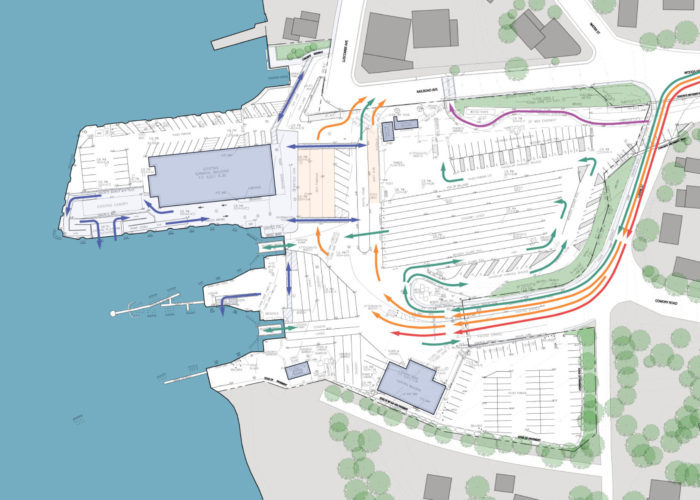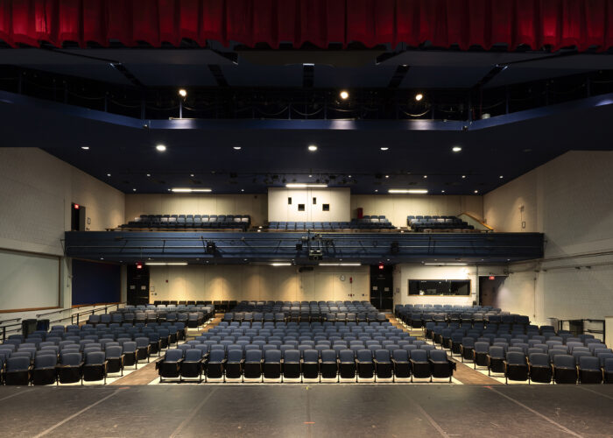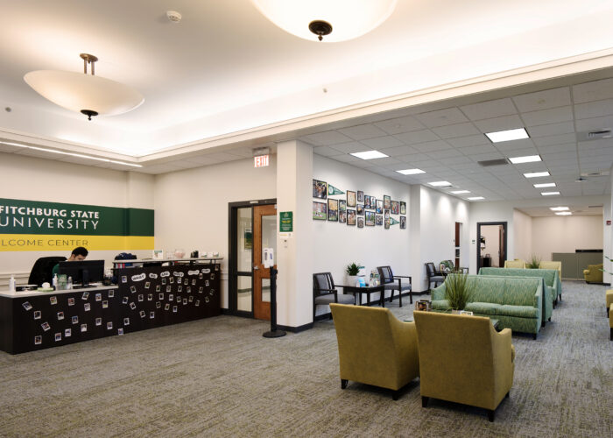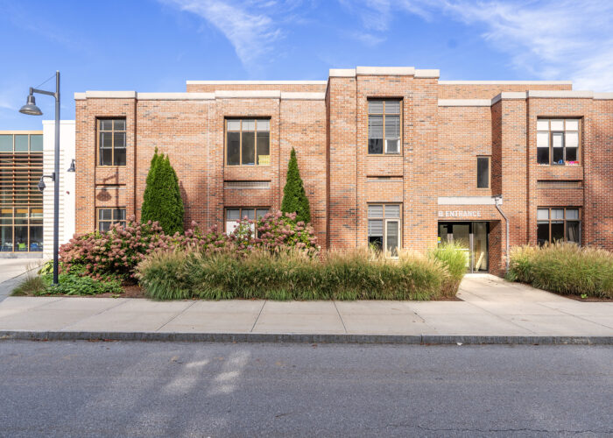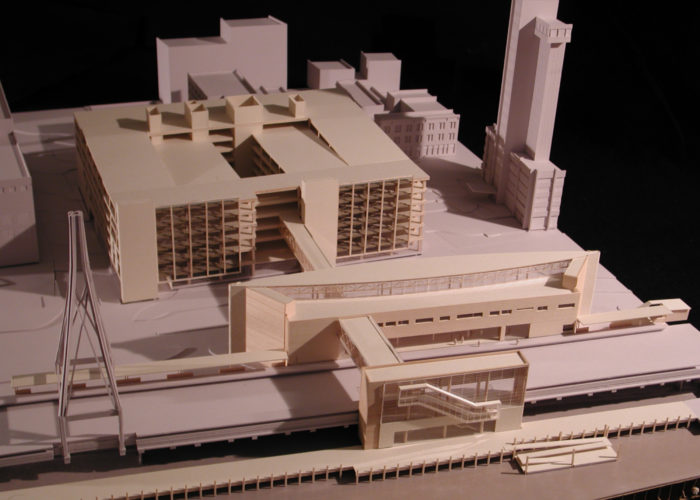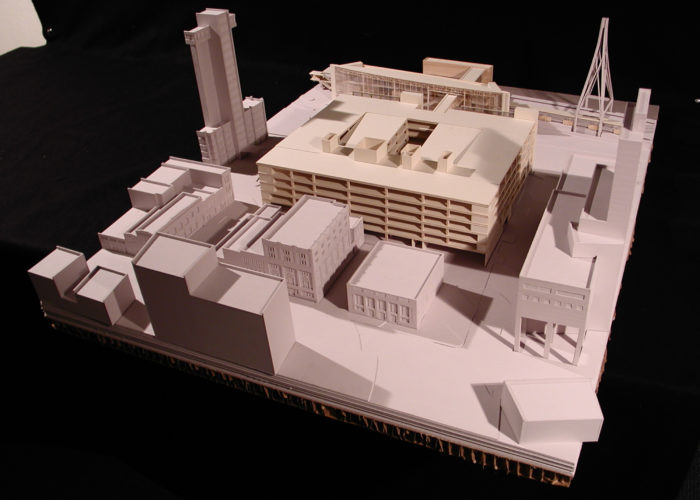Overview
Conlon Hall, home to the Communications Media and Industrial Technology programs at Fitchburg State University, undertook major renovations to accommodate its new Computer Game Design degree program and Graphics Department classrooms.
Game Design Program
Existing space on the third floor was renovated to accommodate 2 new computer labs for instruction, a new gaming room for testing out student projects and new common area off the main corridor to encourage interaction between students from other departments. As a consequence of the renovation of spaces on the third floor for the new department additional renovations were needed on the first and second floors to accommodate the relocated departments. Second floor space was renovated for the Construction Technology program and first floor space was renovated for Studio Arts.
A key principle for all renovations on all three floors was to connect the classrooms to the corridor by providing generous interior glazing and fully glazed entry doors. Black glazing frames, European beech doors and black tile flooring unites the renovations to the material aesthetics first developed in the entry lobby renovations. Bright color accent walls were chosen to provide interest and location cues in specific spaces across all three floors.
Fast-tracking of the design and construction allowed BIA to complete the project in 7 months total time from initial concept to occupancy
Graphics Department
As a follow-up project to the prior year renovations, BIA renovated space on the second floor for the Graphic Design Department, using the same standards, materials and design approach that proved so successful on BIA’s previous renovations at Conlon Hall. The new spaces feature large amounts of interior glazing, fully glazed wood doors, sparkling accent wall color and defined wood ceiling panel accents. All new LED lighting and HVAC systems improve occupant comfort while reducing energy consumption.
The design provides for new computer design labs, general teaching classrooms, a new graphics work room and a comprehensive print room for photography and graphic design product printing.
This project was constructed over the summer break, completed in time for the beginning of the FSU fall semester.
