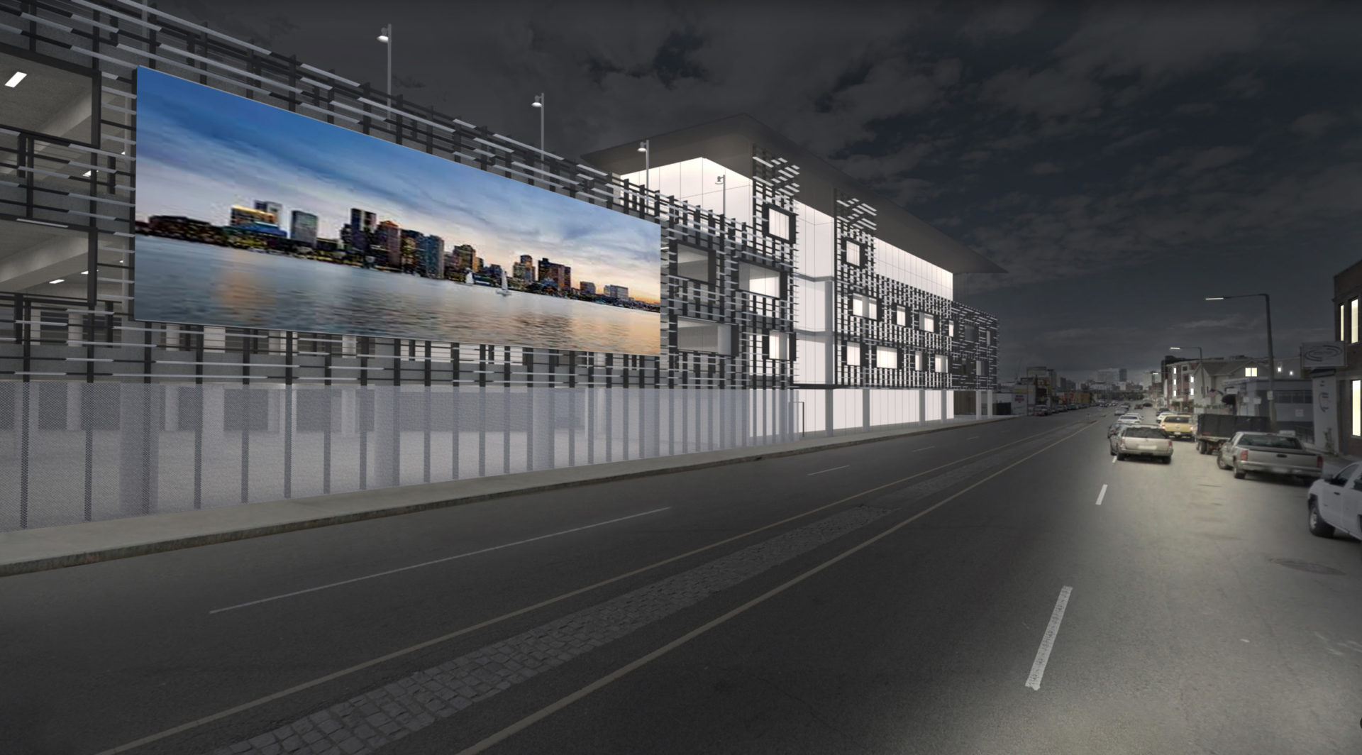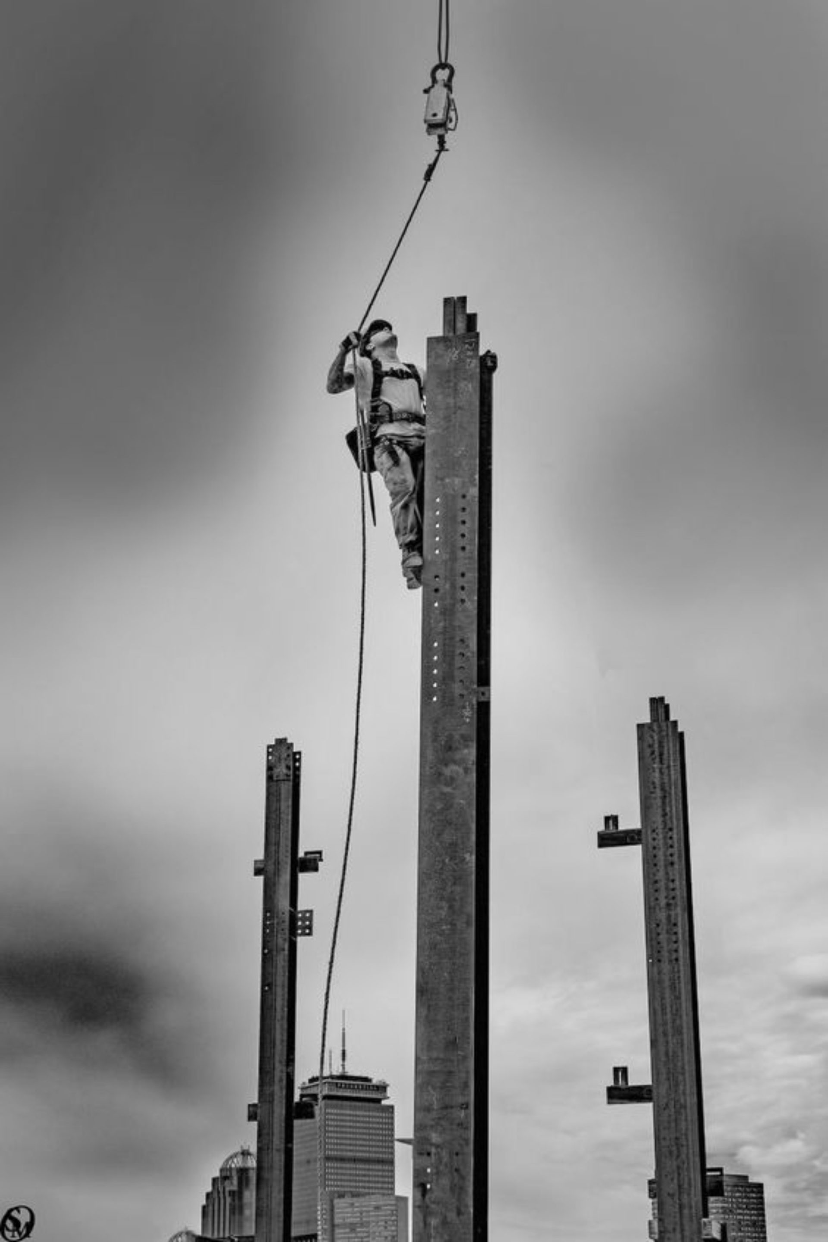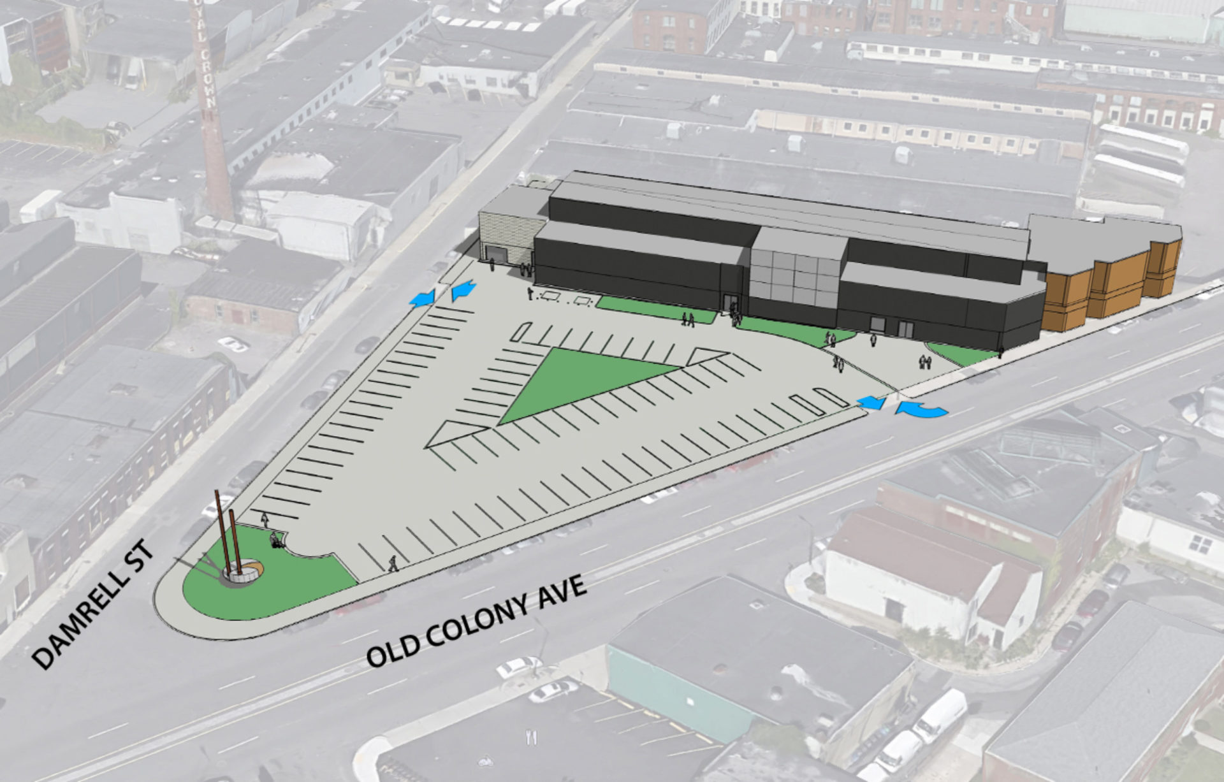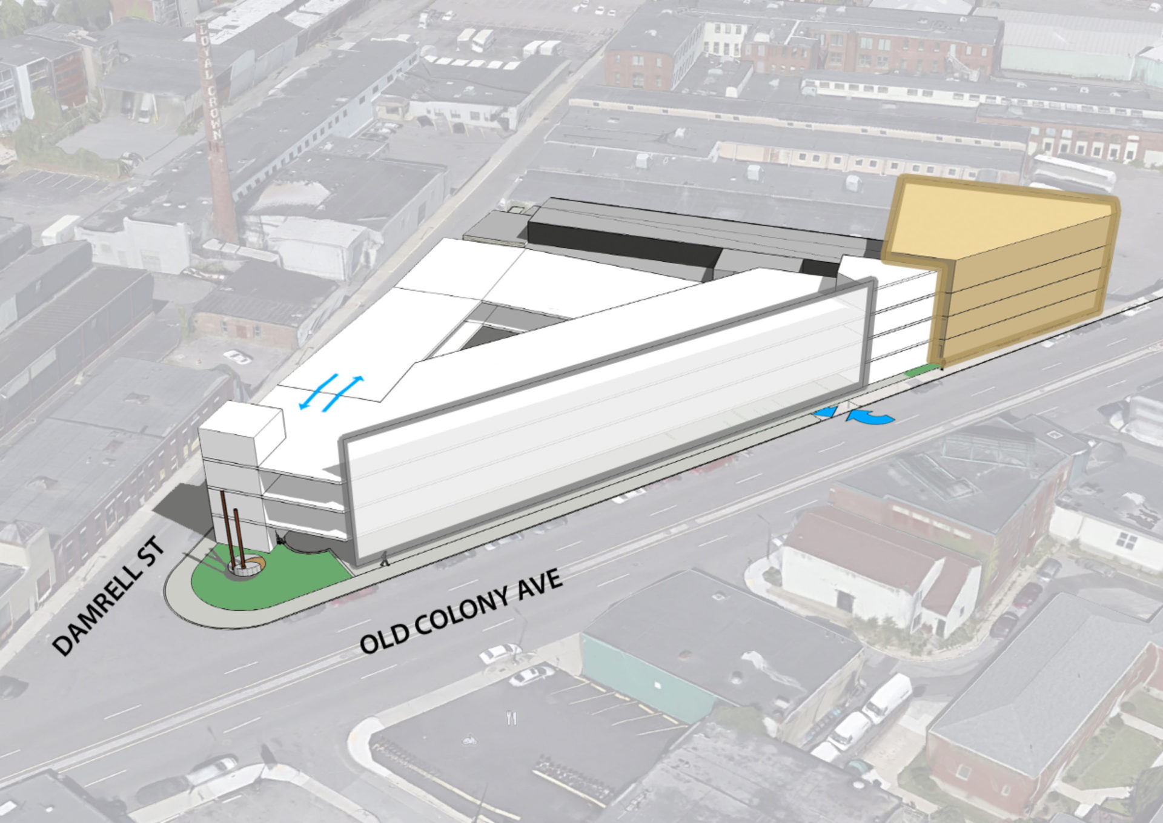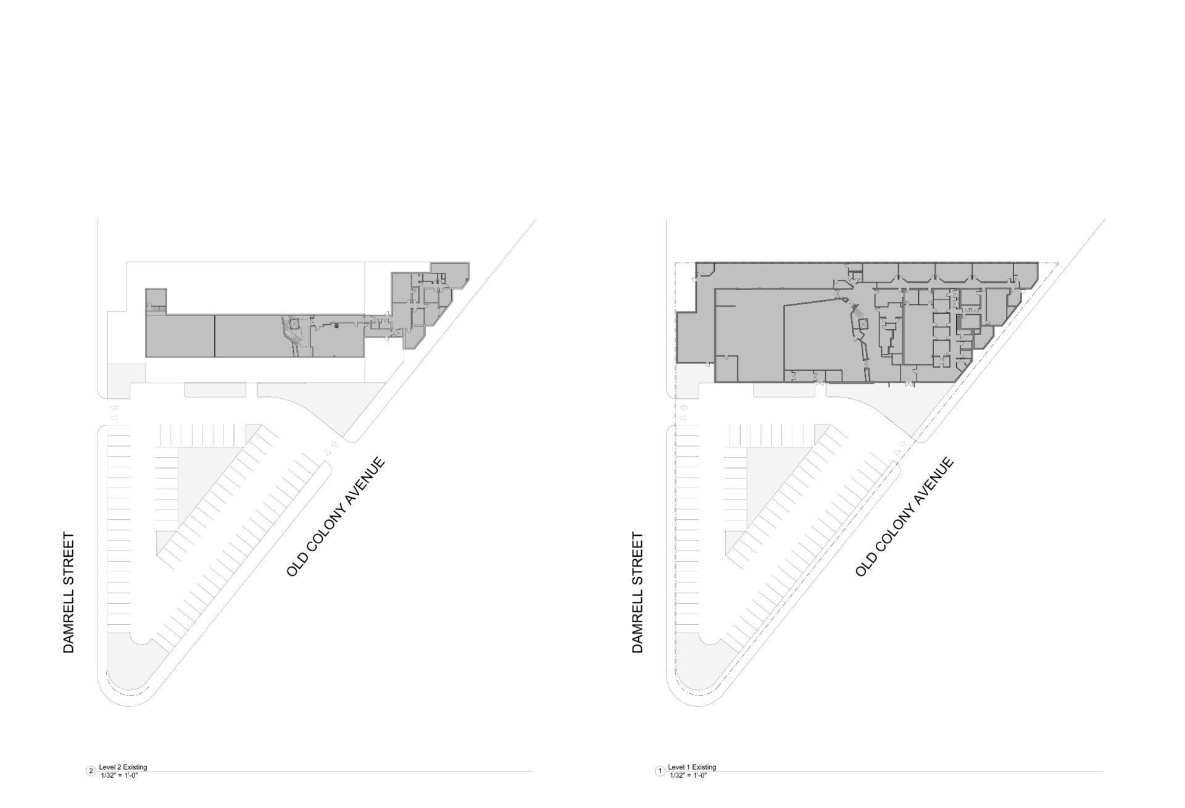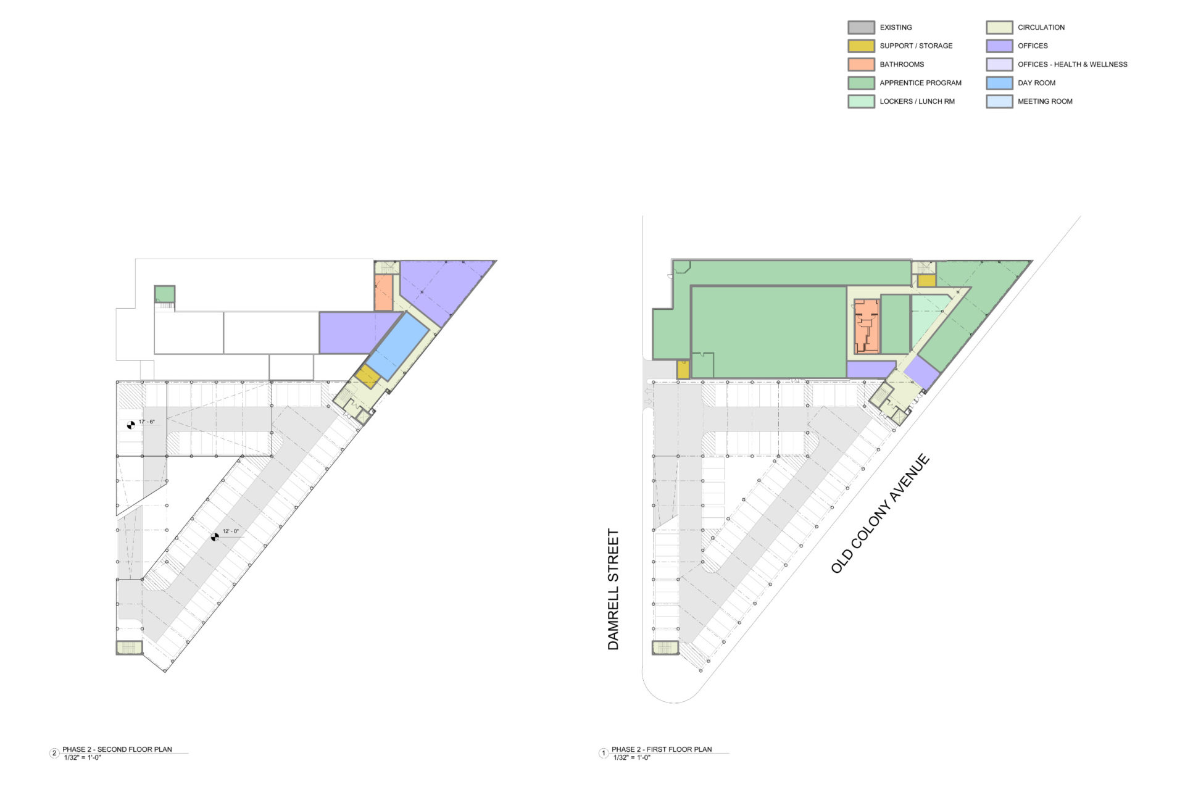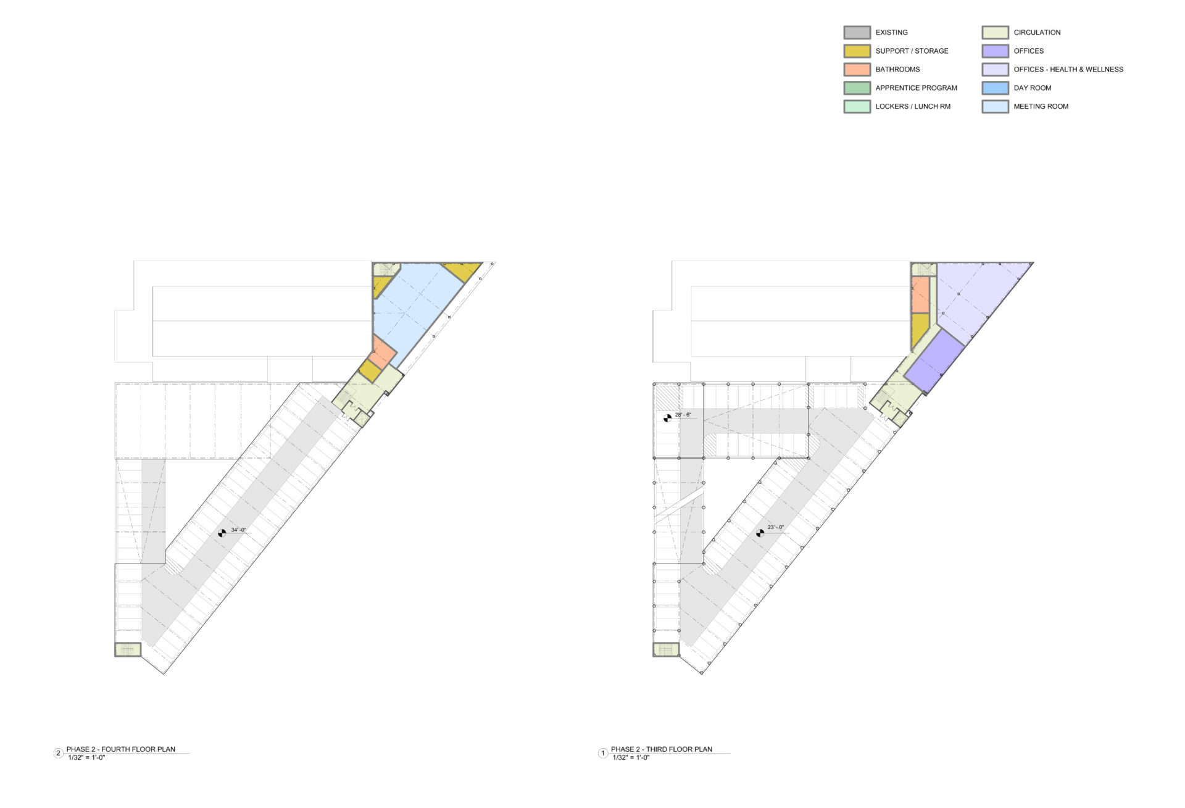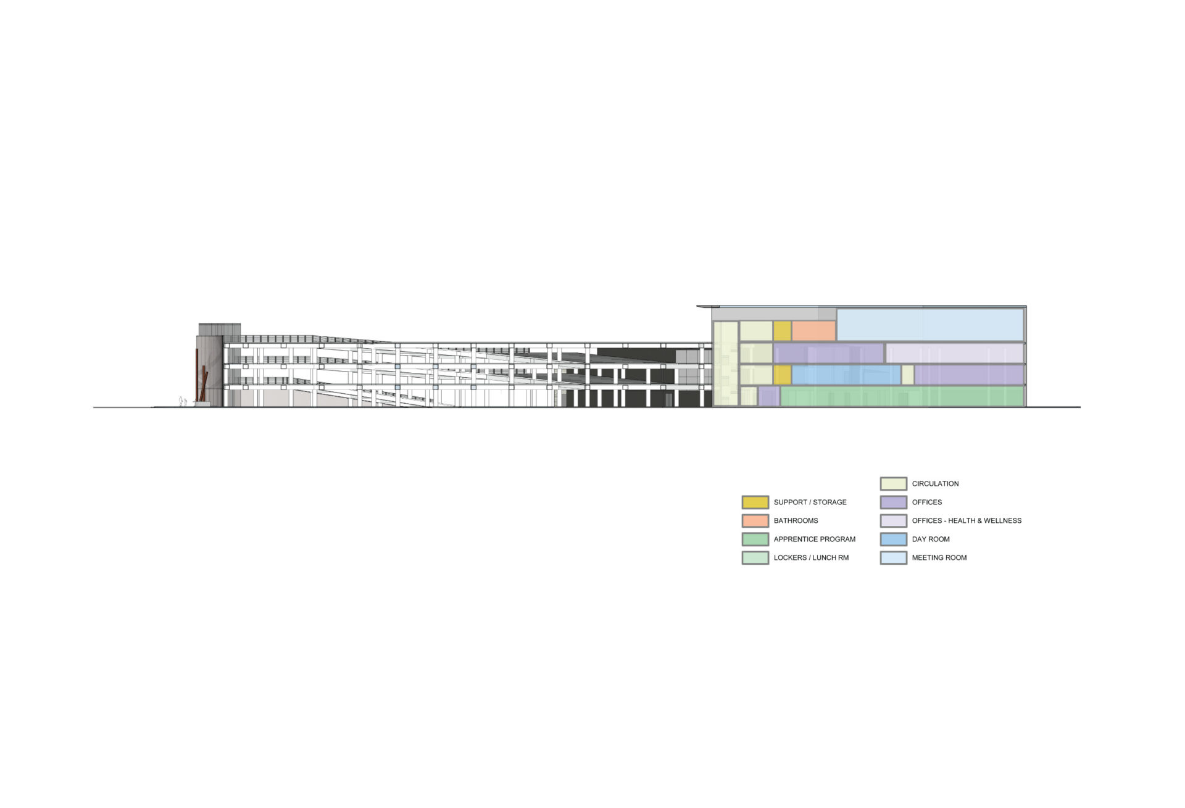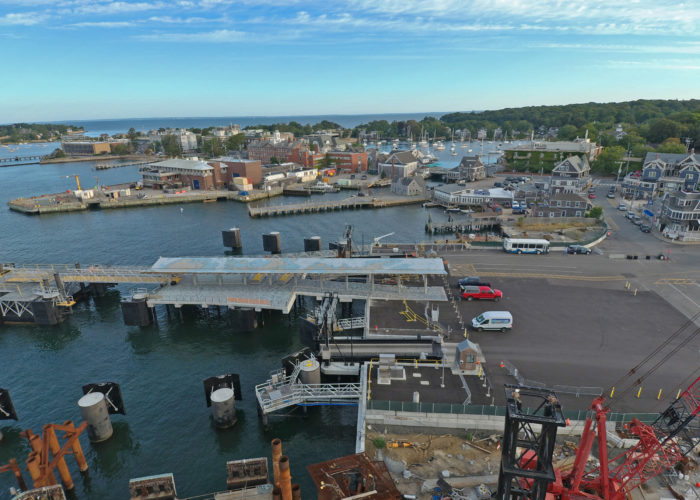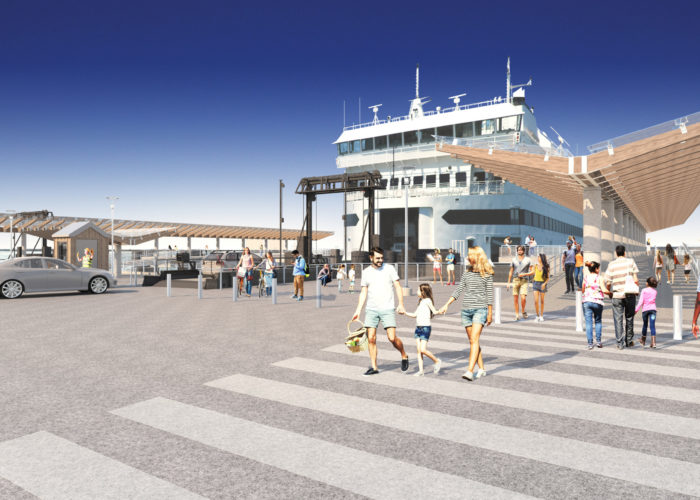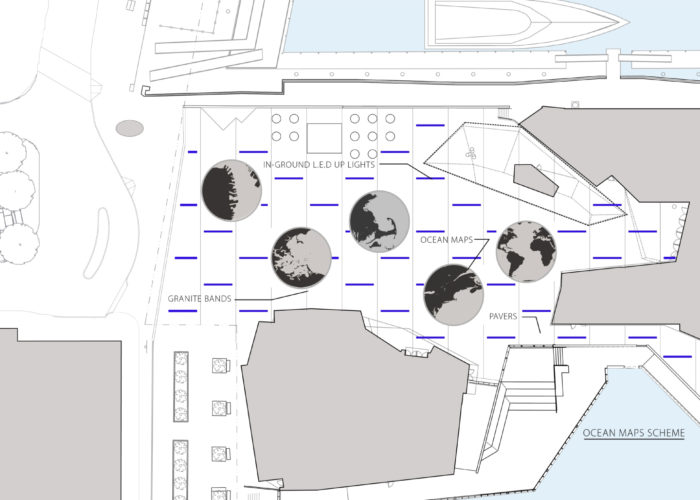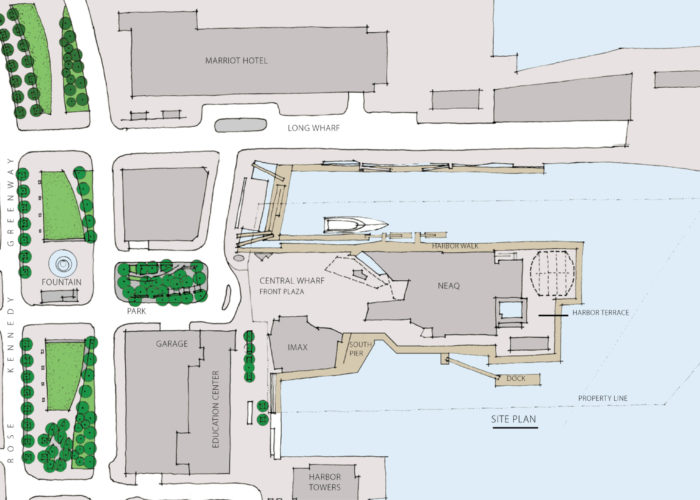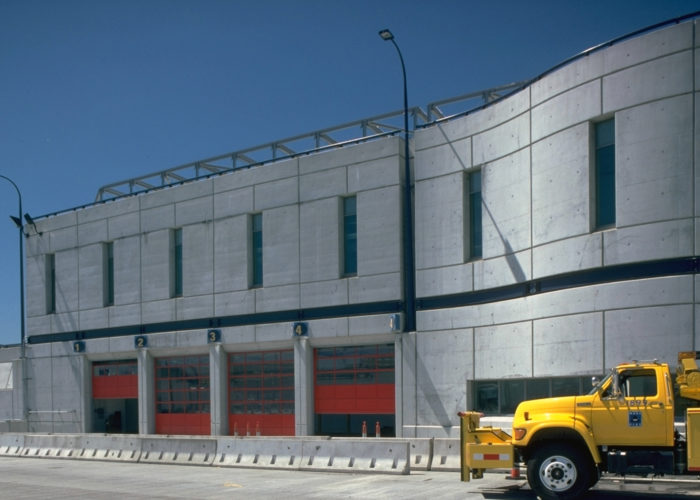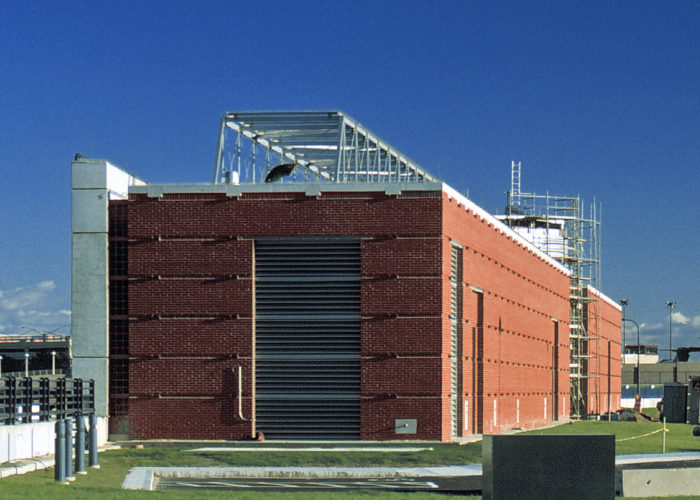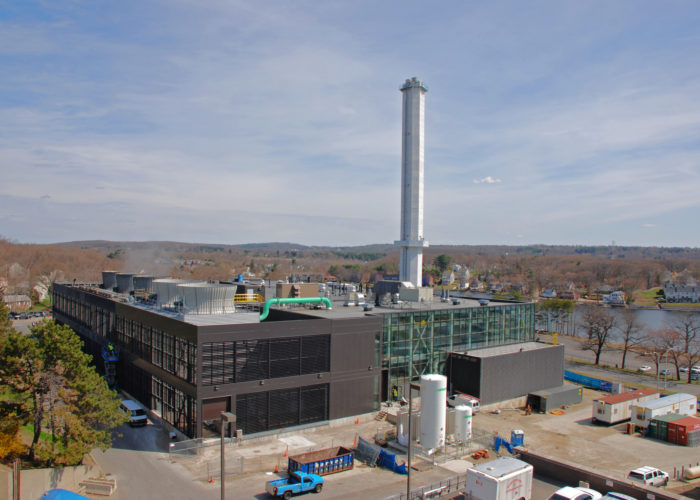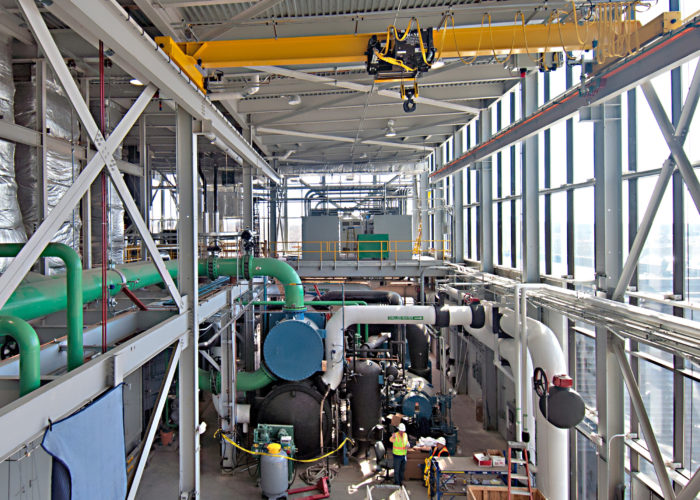Feasibility study for the Ironworkers Local #7 in South Boston to expand their existing apprentice program as well as adding a new structured parking garage. With apprentice classes numbering upwards of 150 students at a time, and a membership of over 3000 total apprentices and journeymen, the current facility regularly struggles to accommodate the day to day training space and parking needs of the membership.
After conducting an in-depth outcomes and program assessment, BIA uncovered particular needs for expansion of the apprentice instructional facilities as well as pressing deferred maintenance items in the existing building. Investigations of zoning and urban design regulations were undertaken, along with Boston Planning and Development Agency meetings to ascertain how current and proposed modifications to the existing zoning regulations could impact the union’s ability to alter and expand their facility.
Three design concepts were developed for a program consisting of a 300-car parking garage, 23,000 gsf of expanded apprentice space, and various deferred maintenance projects. Comparative cost estimates were prepared and a full evaluation was made in conjunction with client’s stakeholder group in order to identify their preferred alternative.
