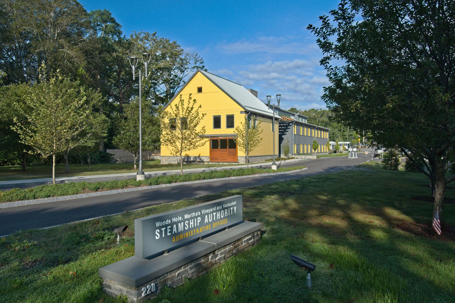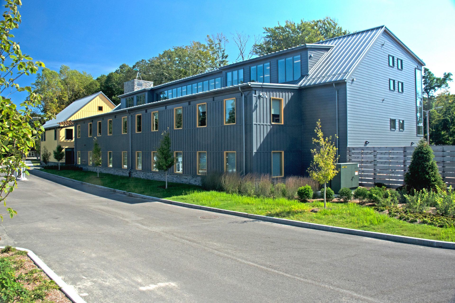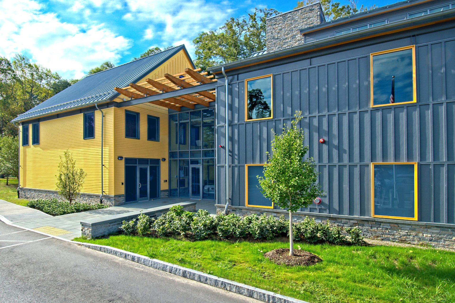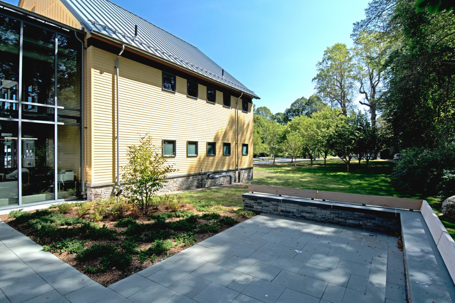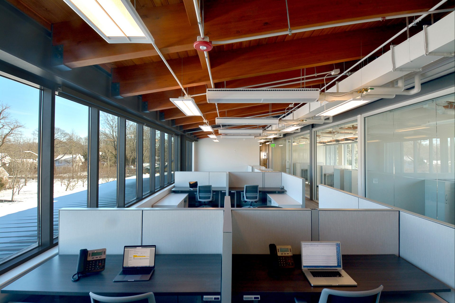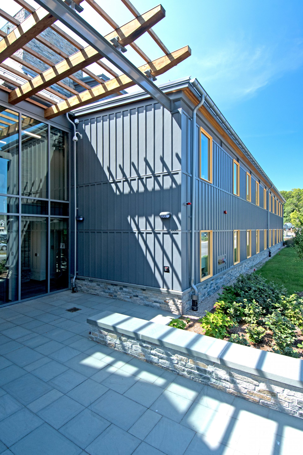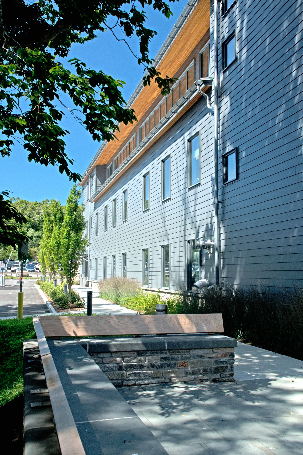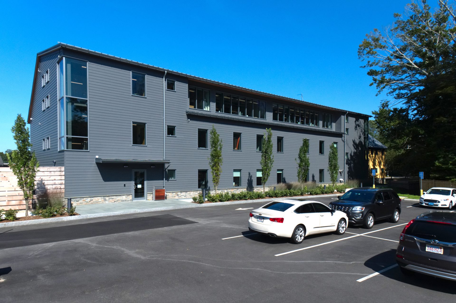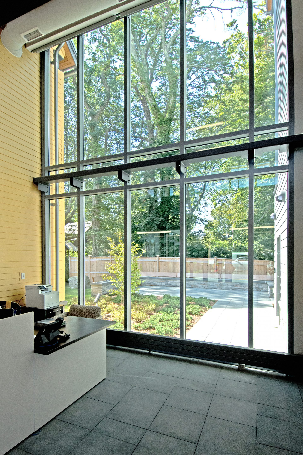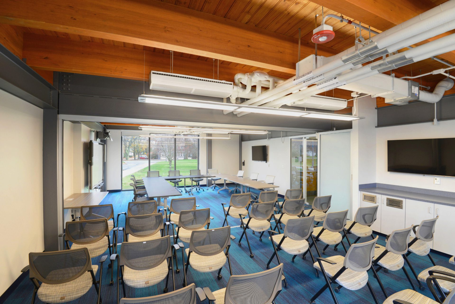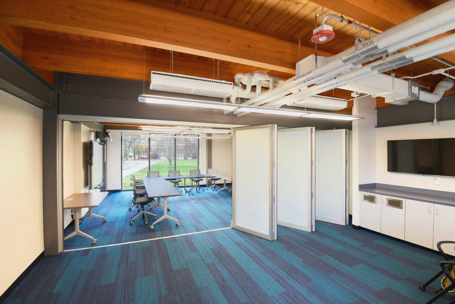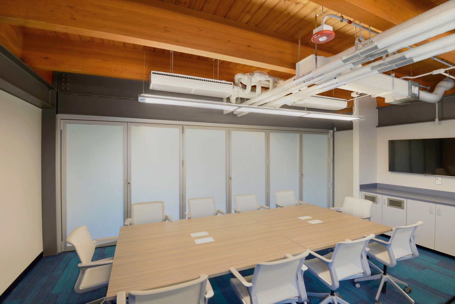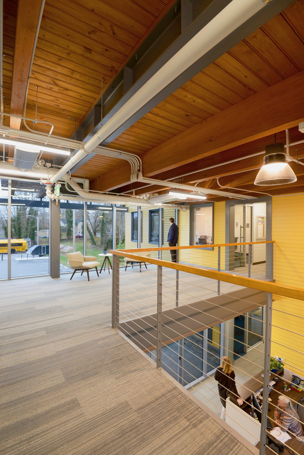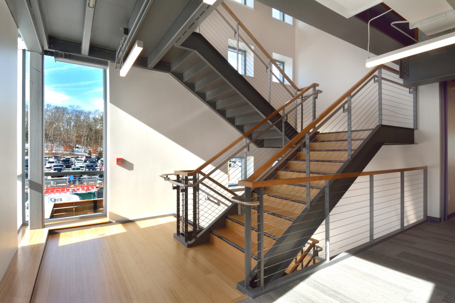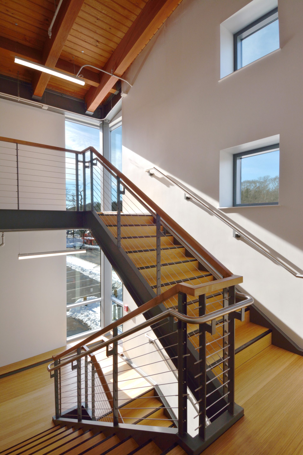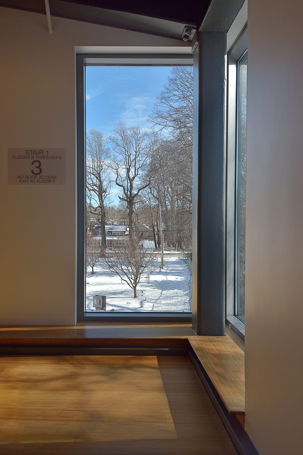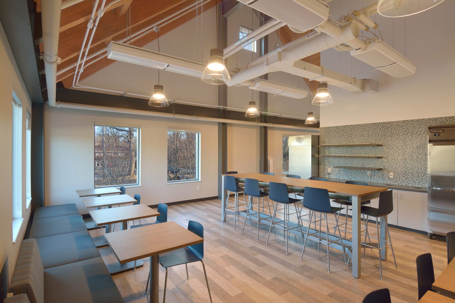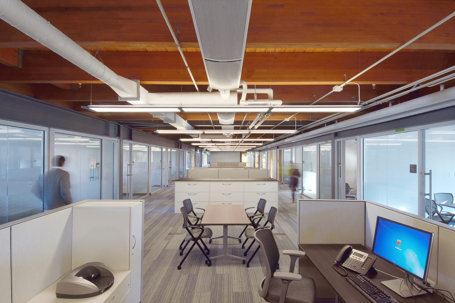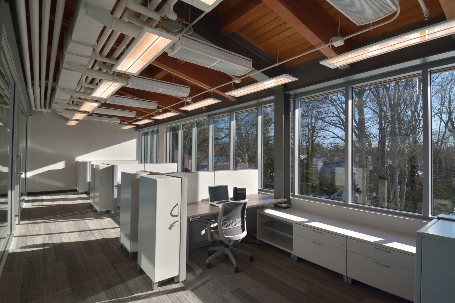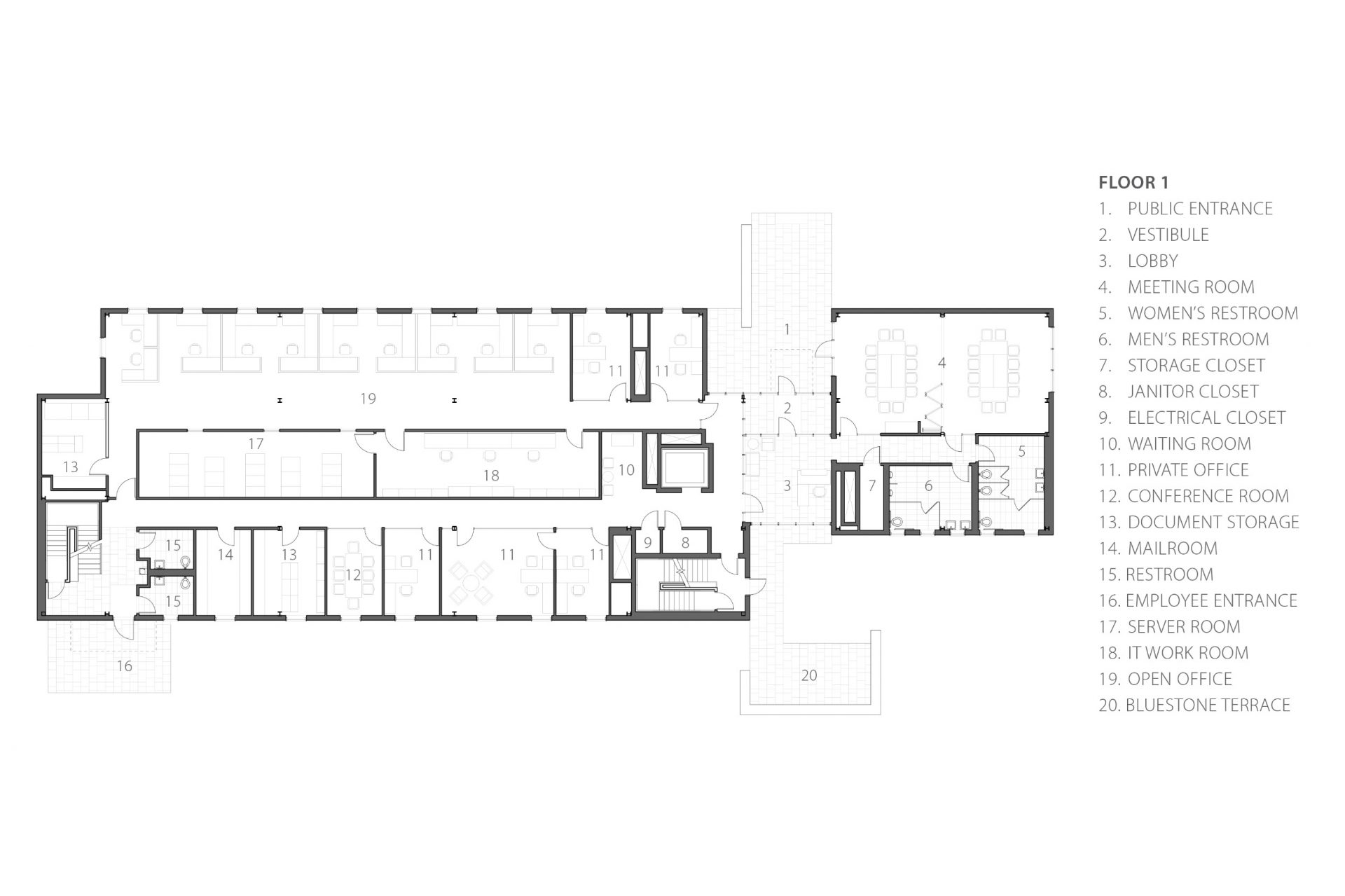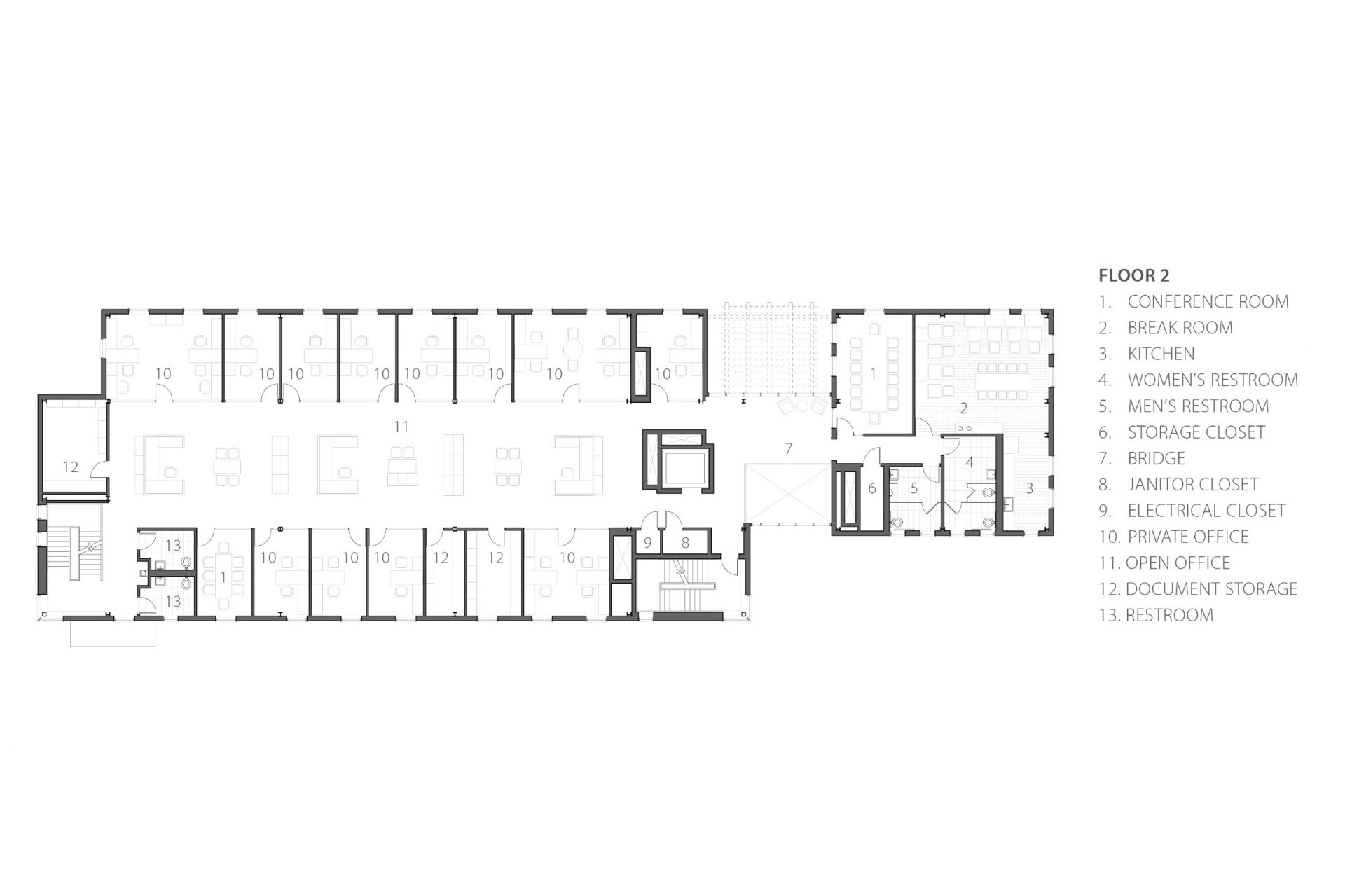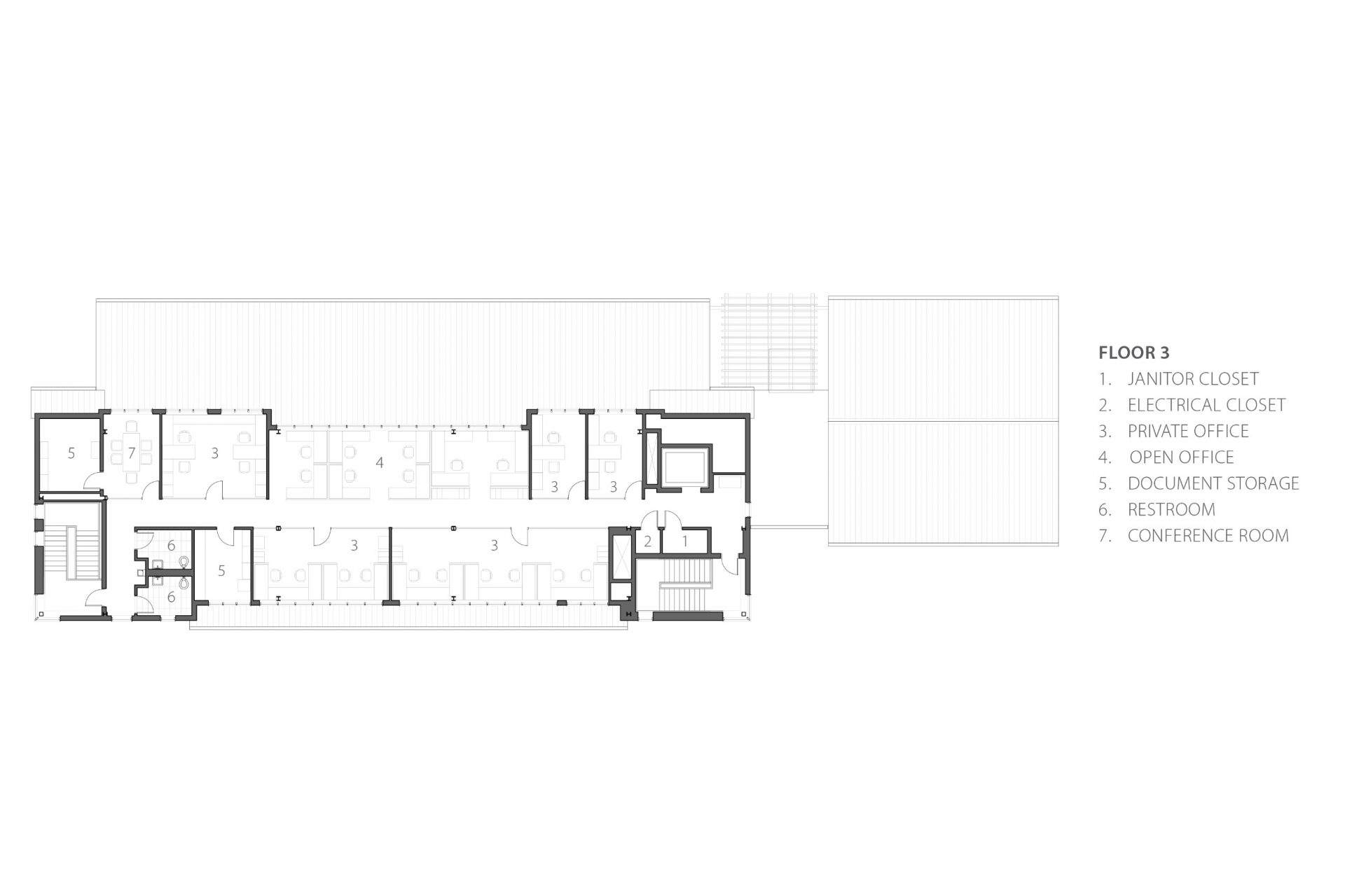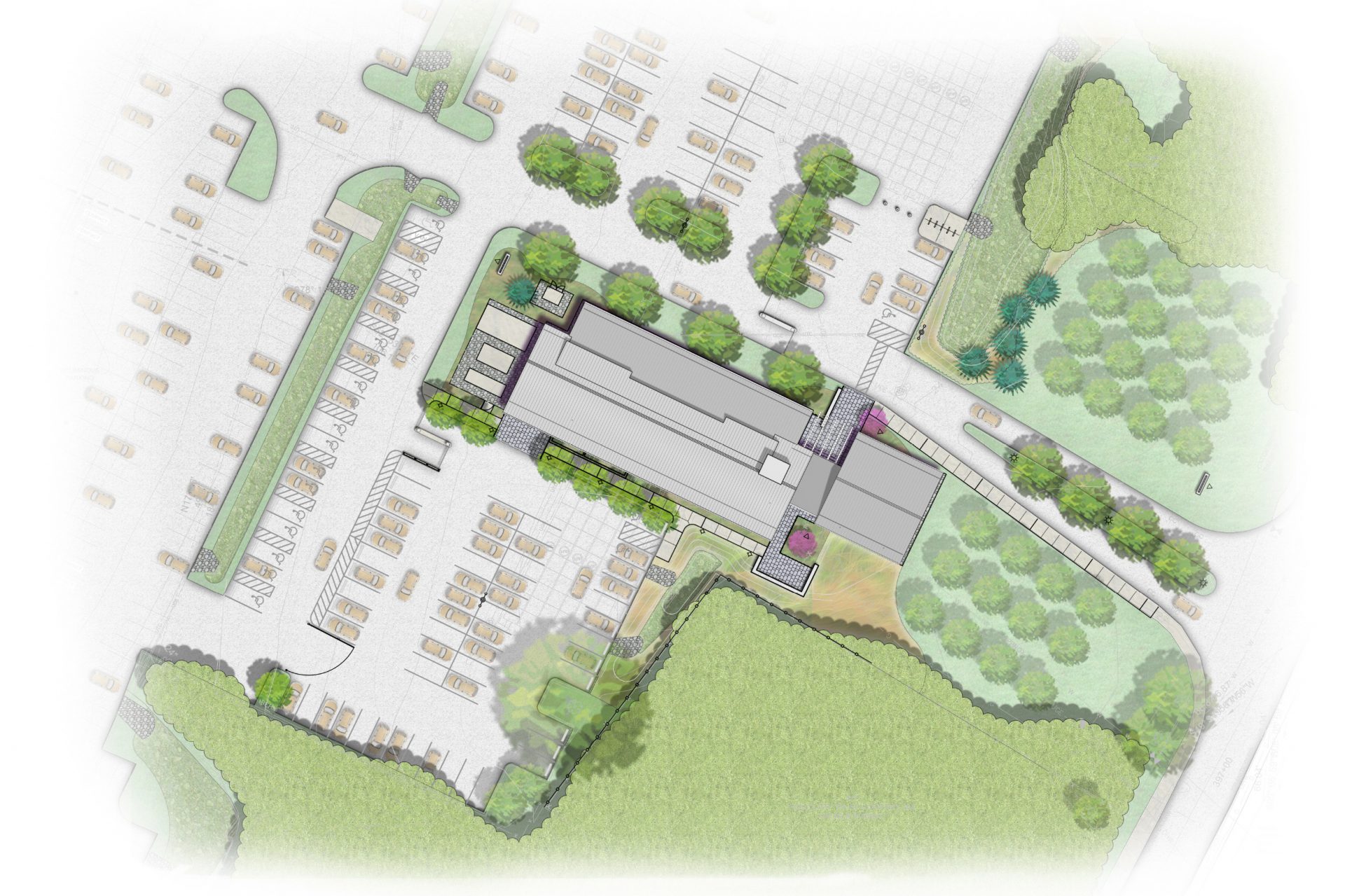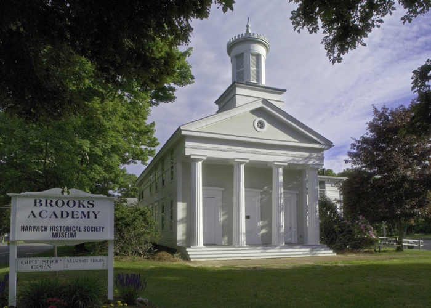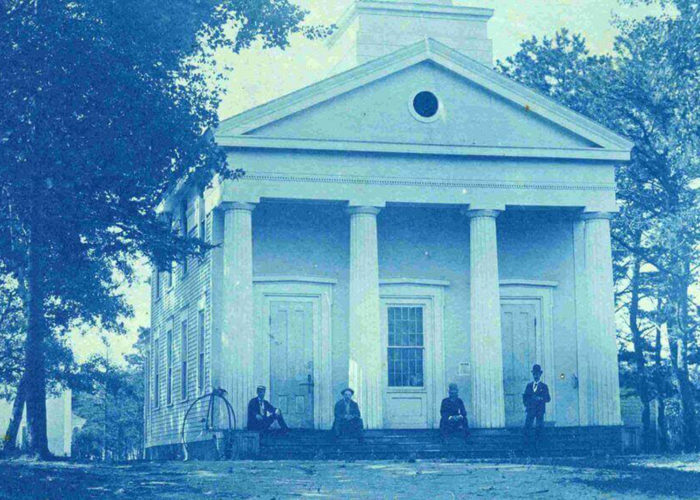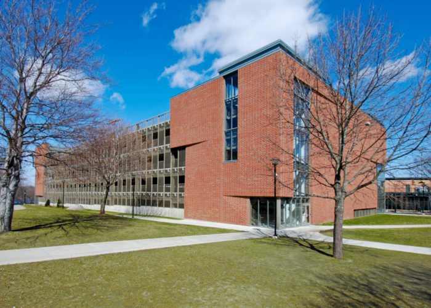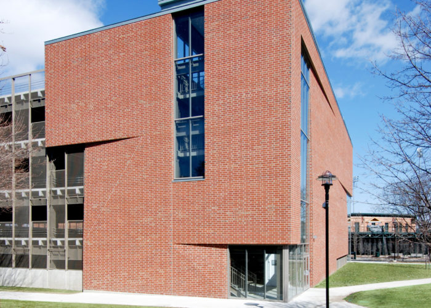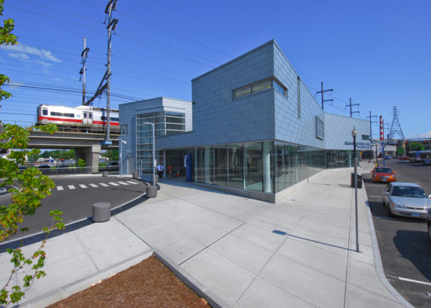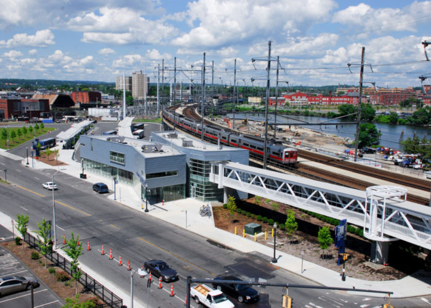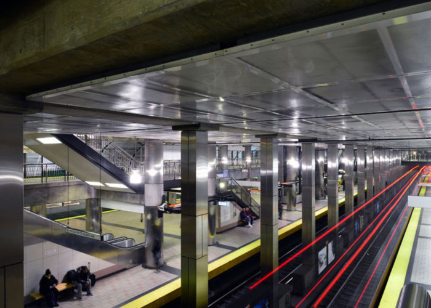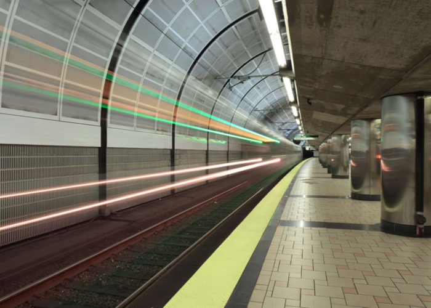Overview
As part of the 8-year long, phased reconstruction project for the Woods Hole Ferry Terminal, this first project replaces the Steamship Authority’s (SSA) existing tightly-packed offices above the existing industrial Woods Hole terminal building with new, purpose-built office building, located at the Authority’s bus transfer facility near Falmouth’s main Historic District.
Details
The office building is oriented with its narrow profile facing the street and is set behind an orchard that defines the Palmer Avenue street edge. Located on the site of a former wood frame barn, the new facility is comprised of two main sections: a smaller 2-story public barn facing Palmer Ave (approximately the same size as the original barn, and containing SSA’s public meeting and employee common spaces), and a larger 3-story working barn behind (housing SSA’s administrative, operations, engineering and technology staff). The two barns are linked by a 2-story glass enclosed lobby that serves as the building’s public entrance.
Targeted Outcomes
There were 22 key desired outcomes identified early on as being highly important to success. Critical outcomes included:
- Maximize the ability of departments to work effectively with each other
- Maximize convenience of walk-ins to meet with staff
- Maximize convenience of appropriate meeting space for public events
- Maximize flexibility of use over time
- Minimize disruptions to site operations and neighbors during construction
- Maximize open spatial qualities and exposure to natural light to create a comfortable and productive work environment
- Maximize the visual compatibility of the building with the Falmouth’s architectural context and diversity
