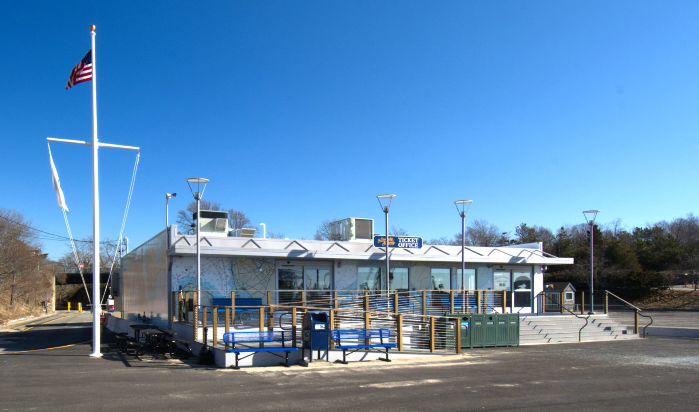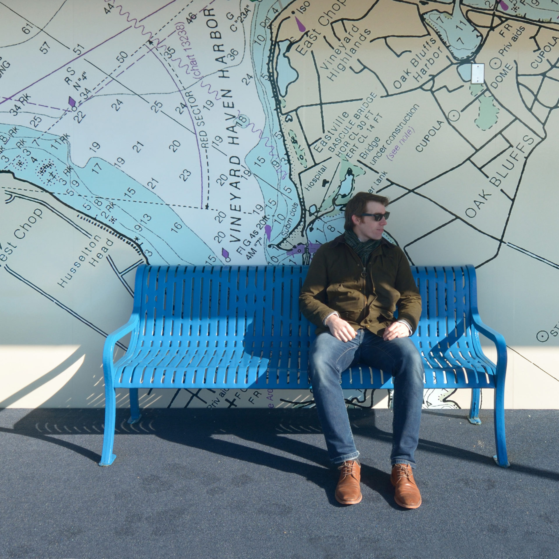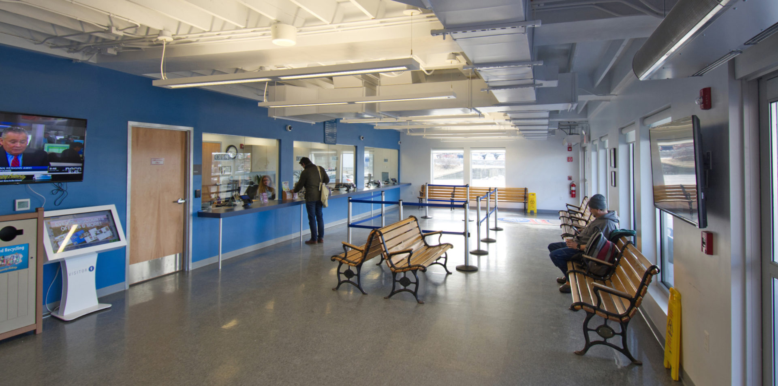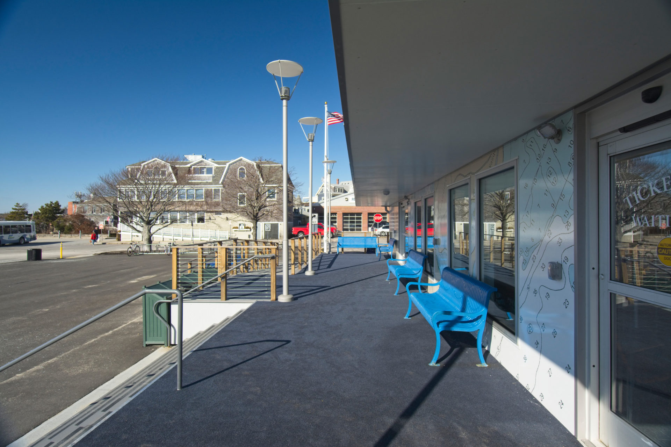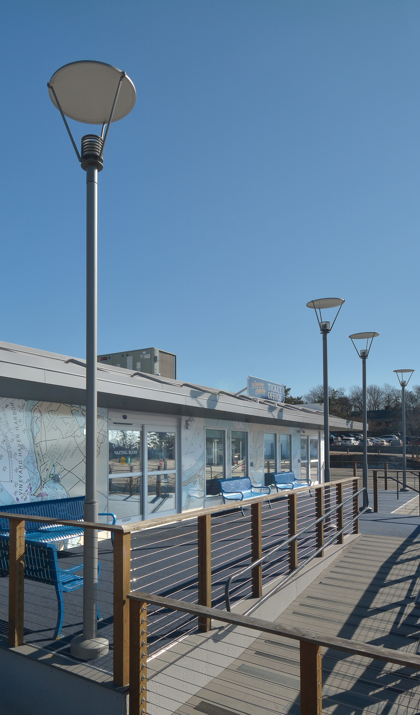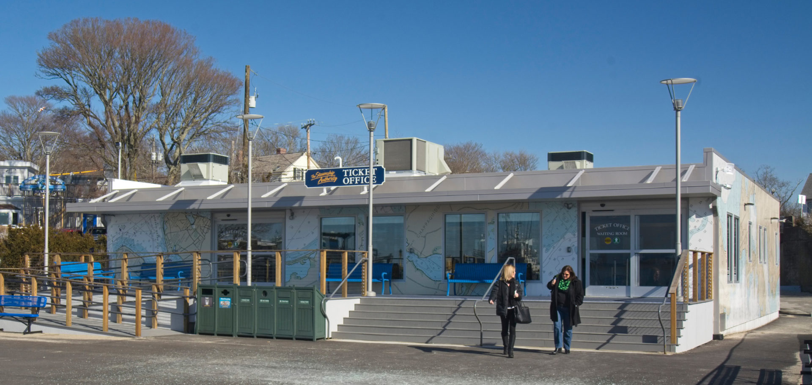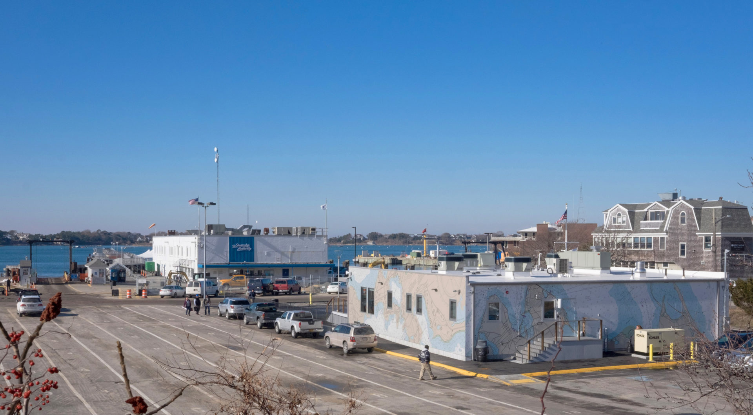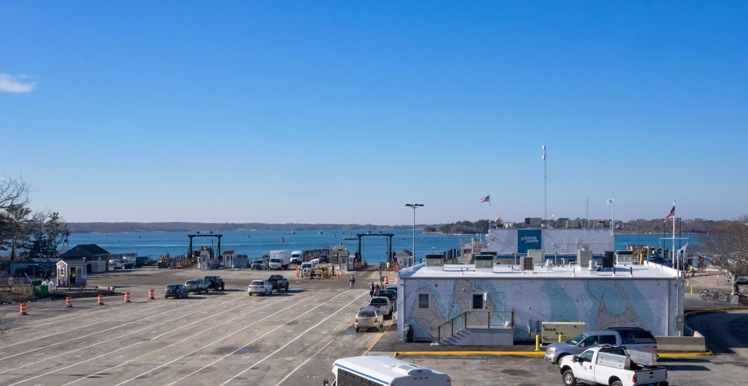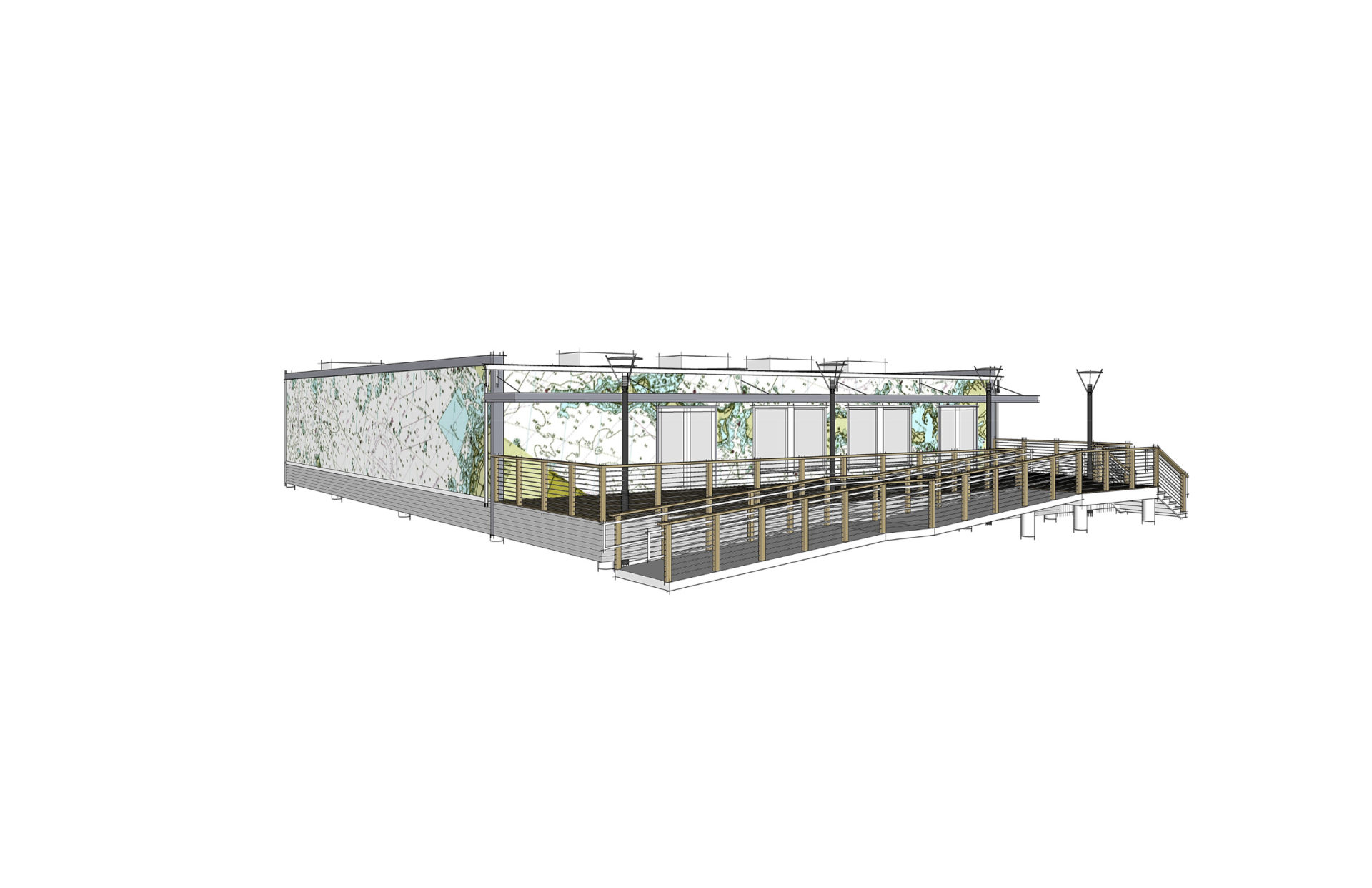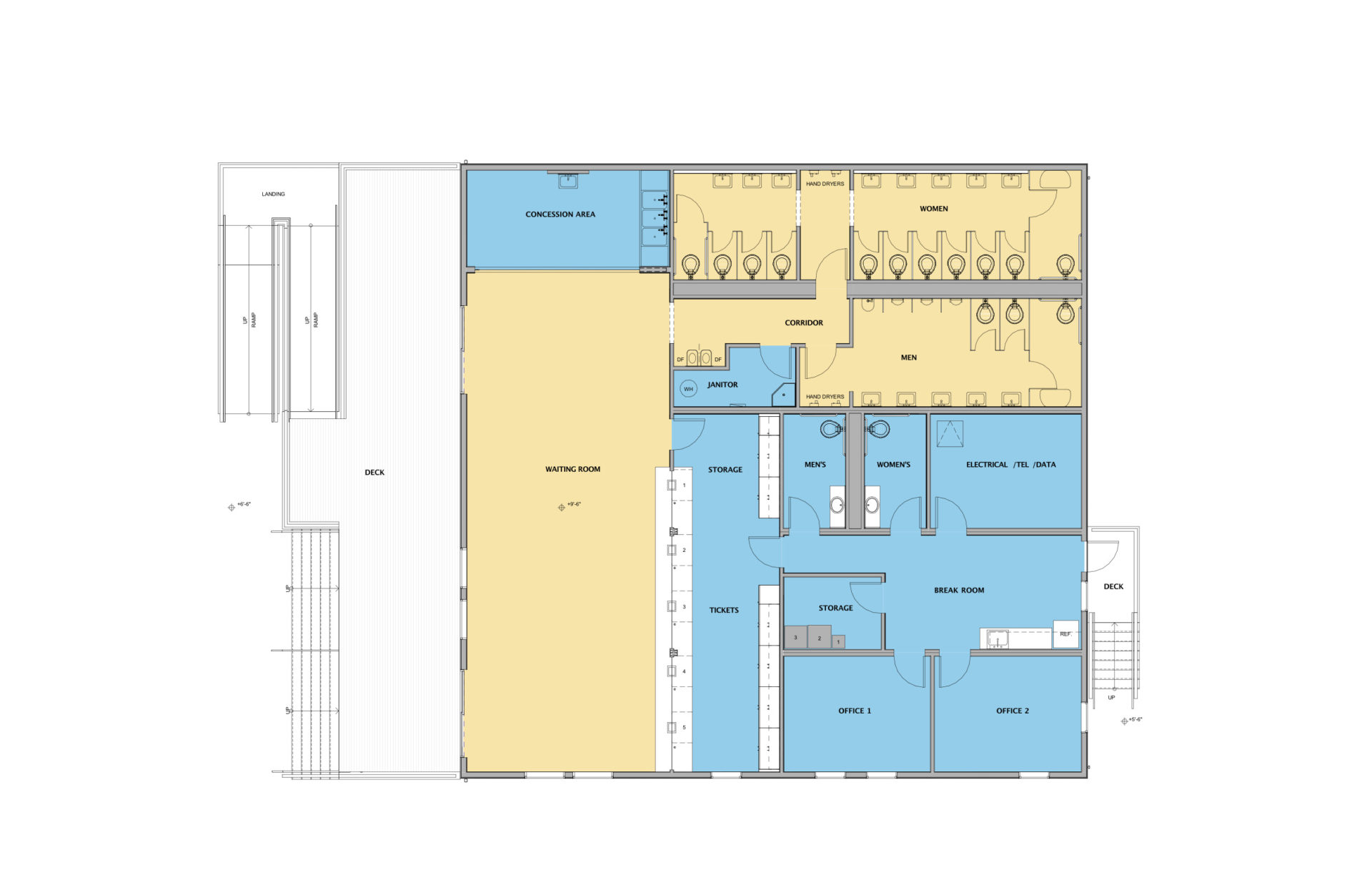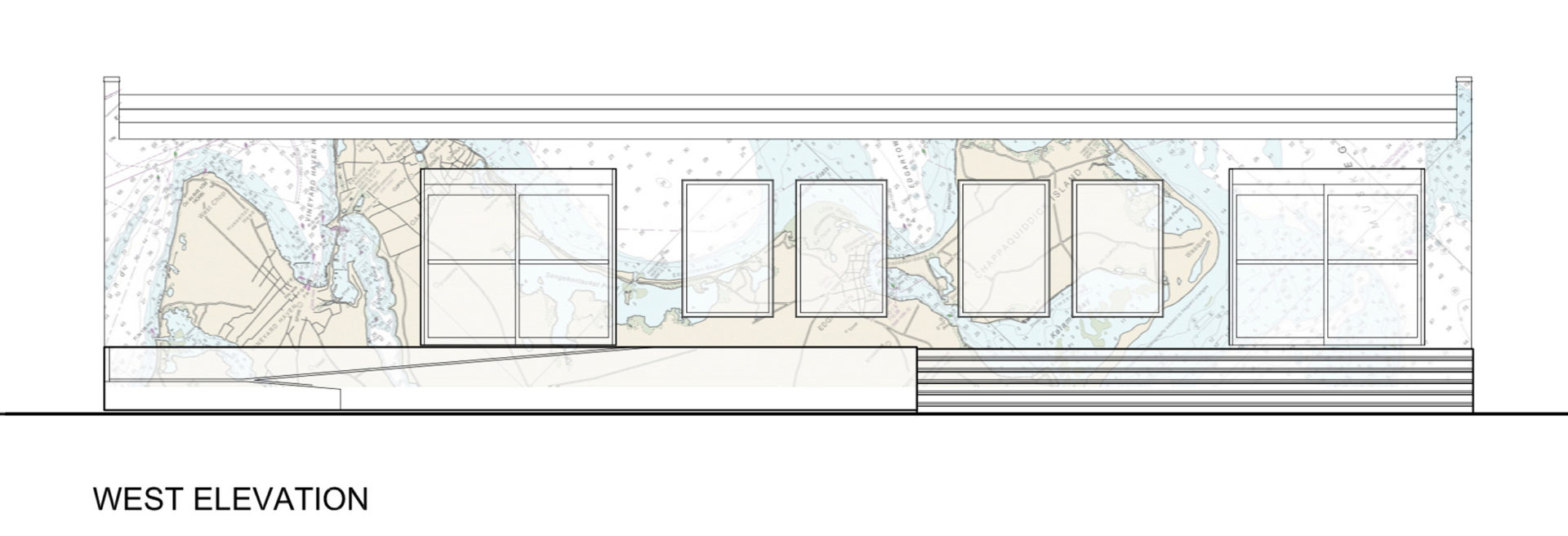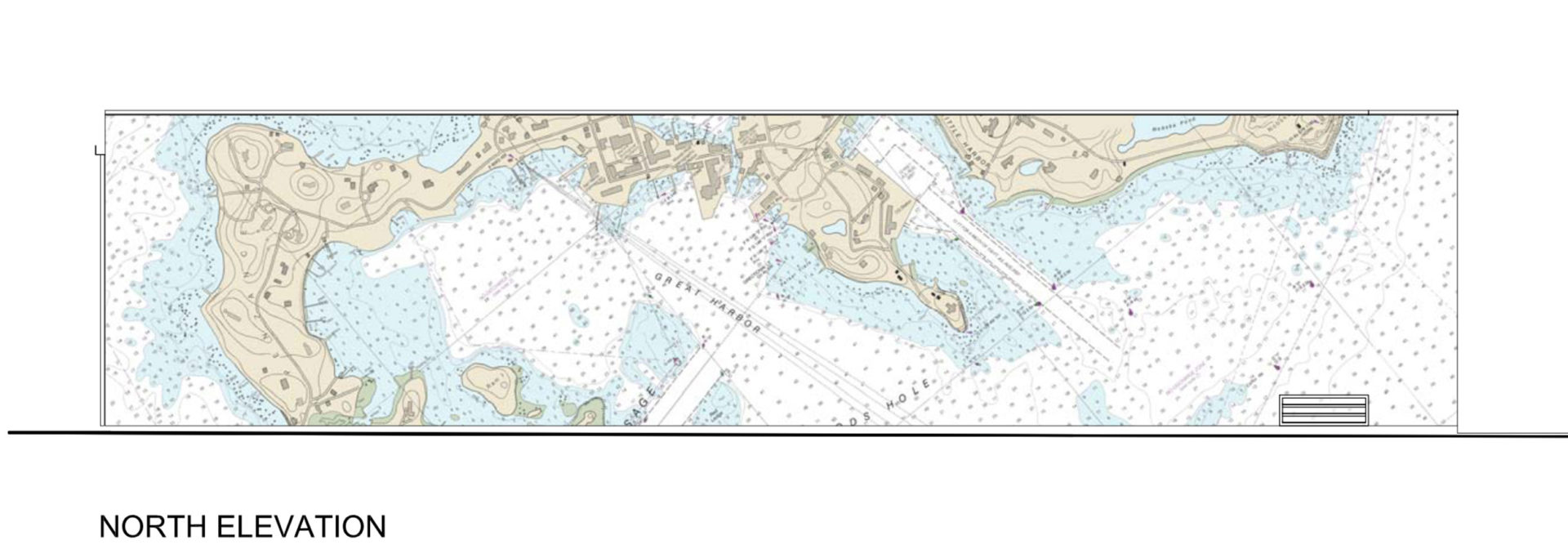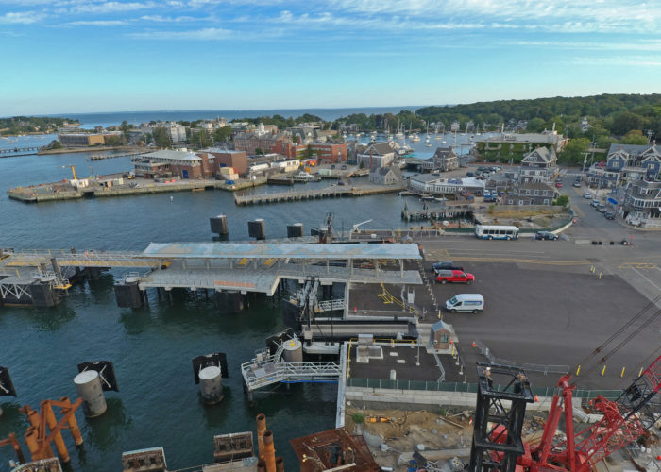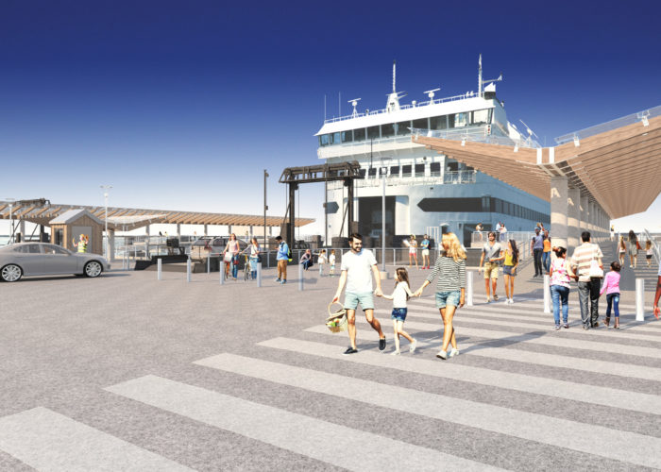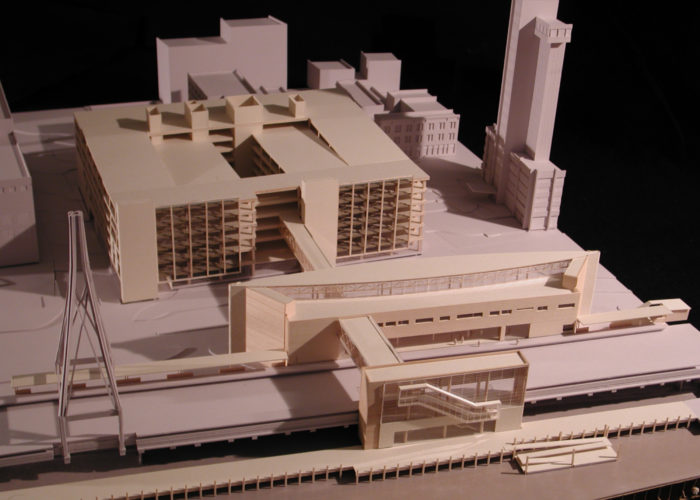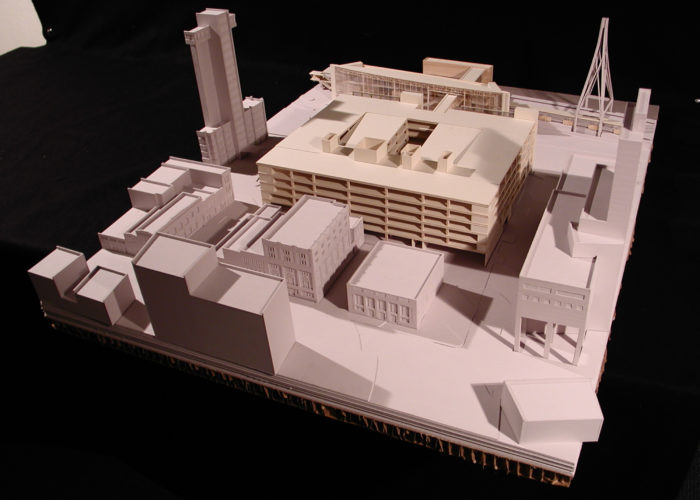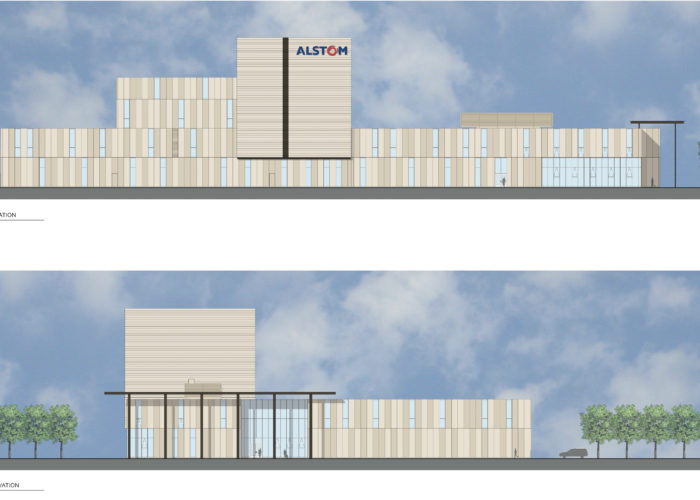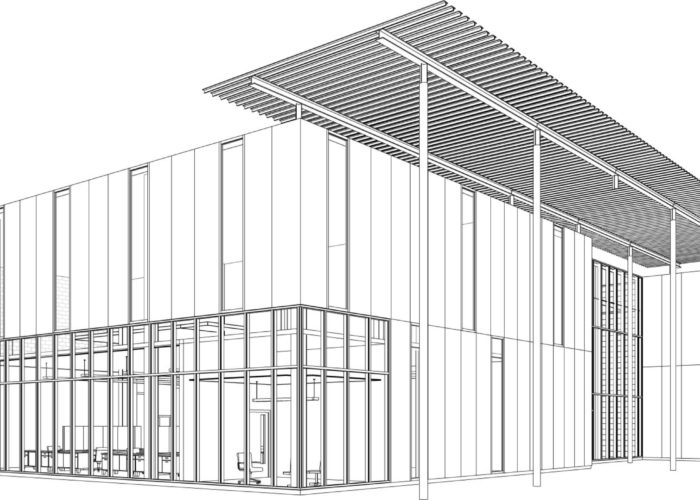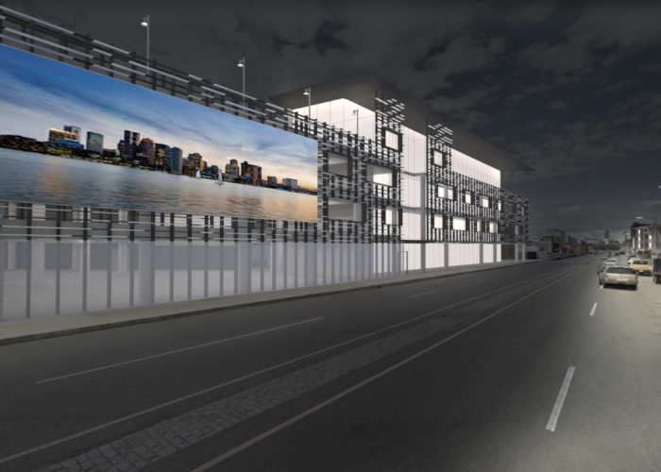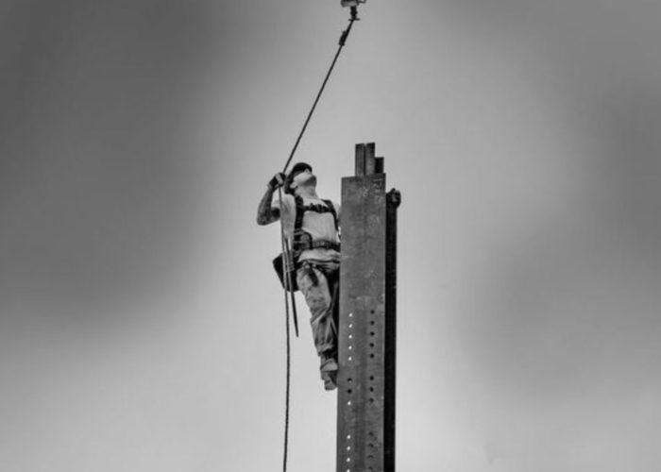Overview
The entire Woods Hole Ferry Terminal, including all waterfront and landside components, has exceeded its useful life and must be completely reconfigured and rebuilt. The first step in the 8-year-long reconstruction process was the design and installation of a temporary terminal building to enable continuous operation during the initial 6 years of construction.
Modular System
The 3,600 sf temporary terminal is a modular structure comprised of six 12’ x 60’ units, elevated 3 feet above grade to help protect against storms and potential flood waters. The facility provides a customer waiting room, ticket operations, concession area, public restrooms, and operations support. A large outdoor deck and queuing area are also provided for customer convenience and safety.
Exterior
The exterior of the building is wrapped in enlarged navigation charts depicting the harbor areas of Woods Hole and Martha’s Vineyard. This large-scale graphic helps the building fit into the context and provides a layer of visual interest that connects with the community and curious travelers.
Flood Zone
The terminal is located in an AE13 flood plain, and as a result it was necessary to obtain a State code variance to permit the temporary facility to be situated below the required minimum elevation level for the 6-year period that it will be in operation.
