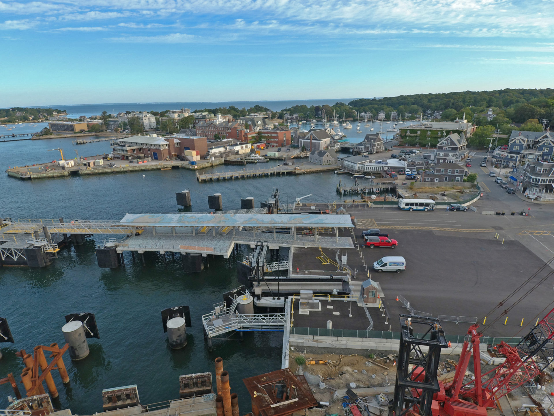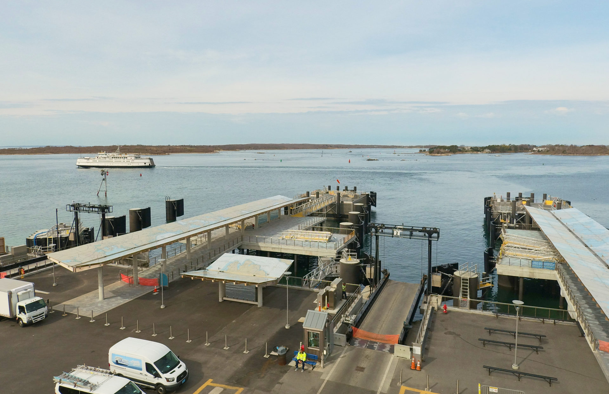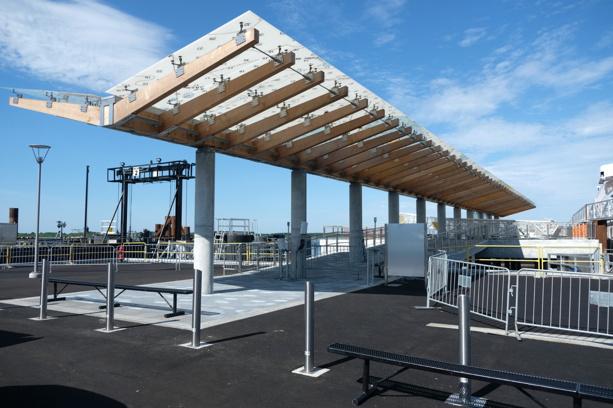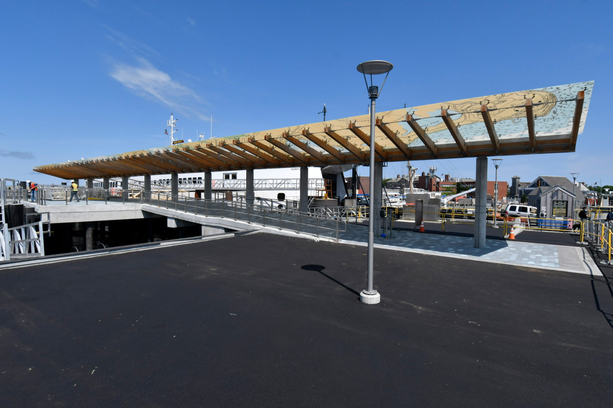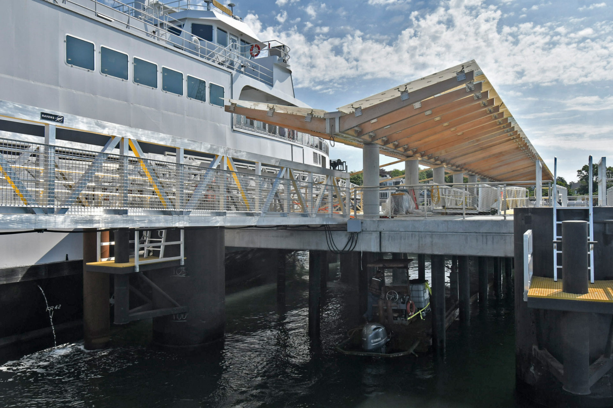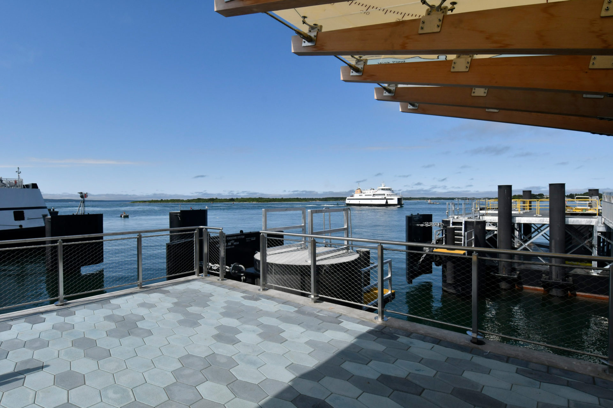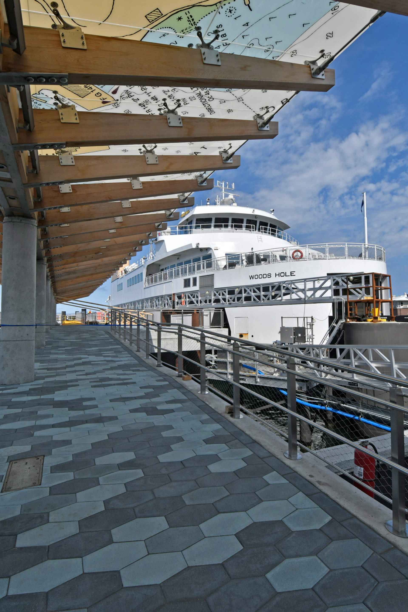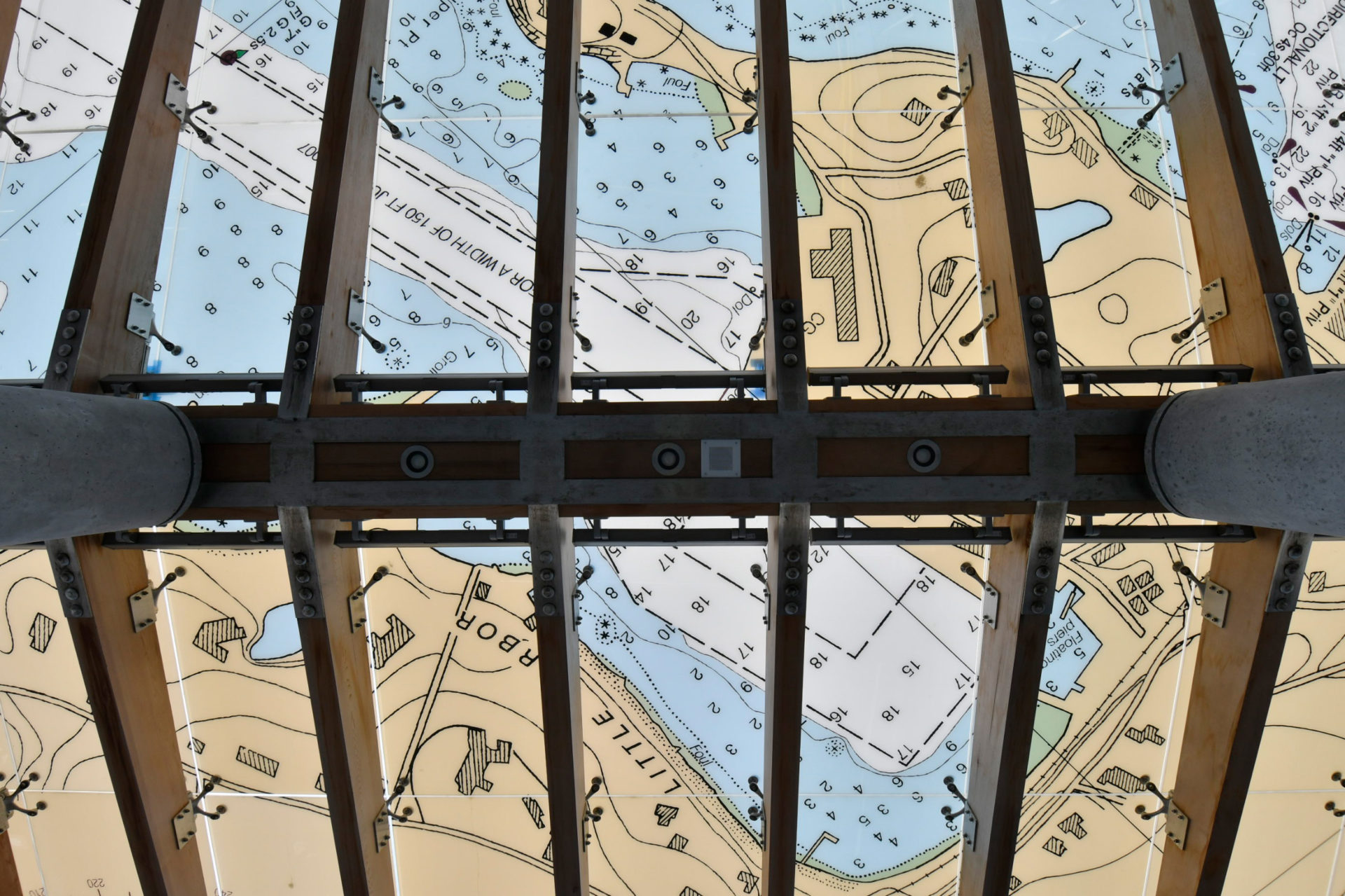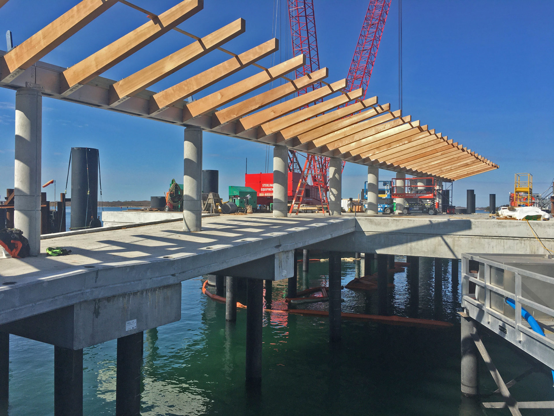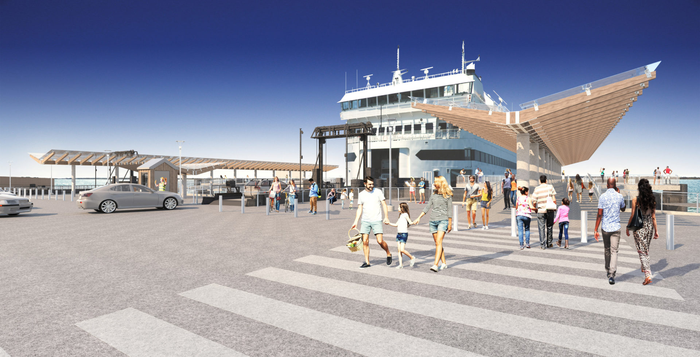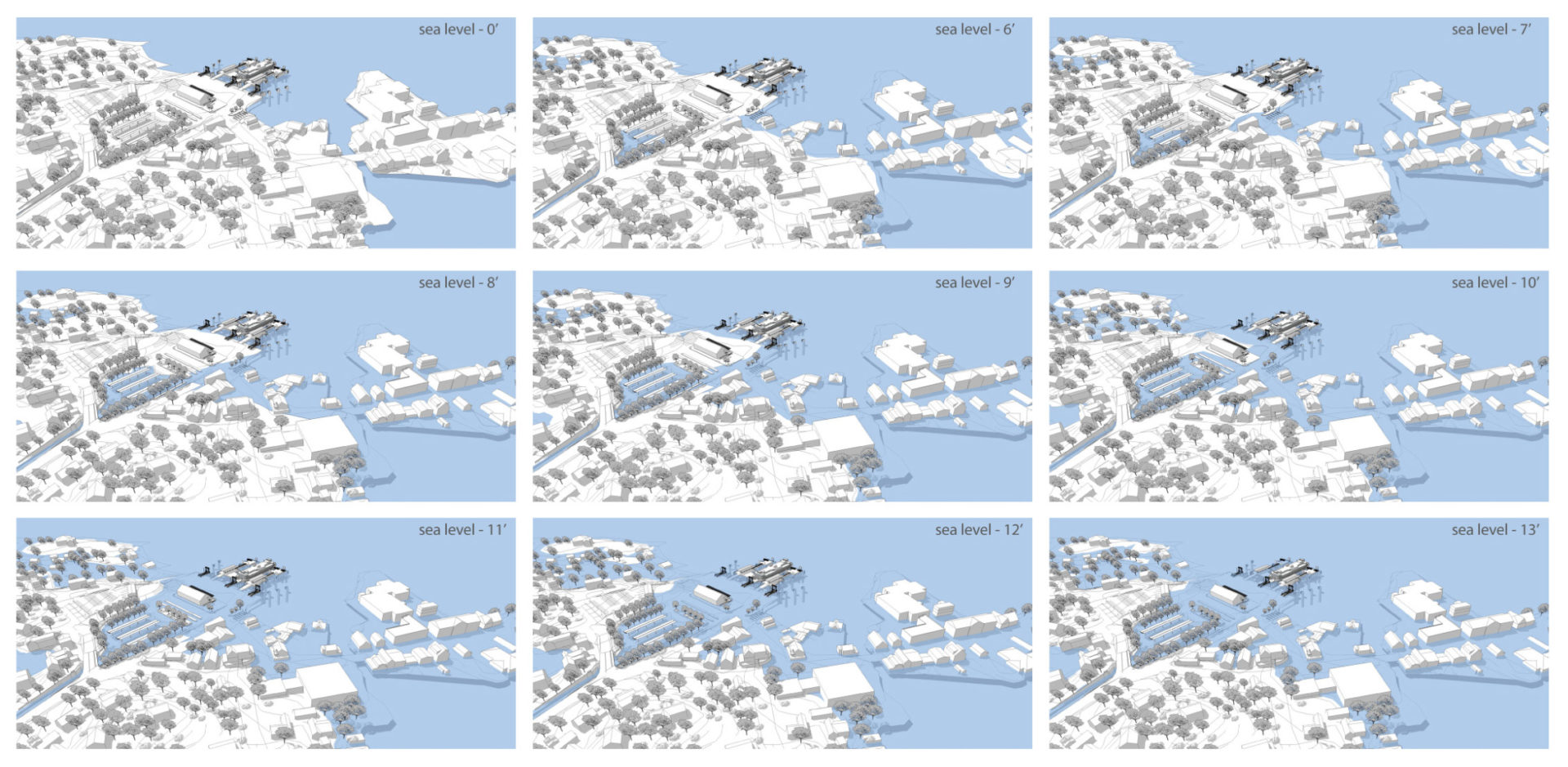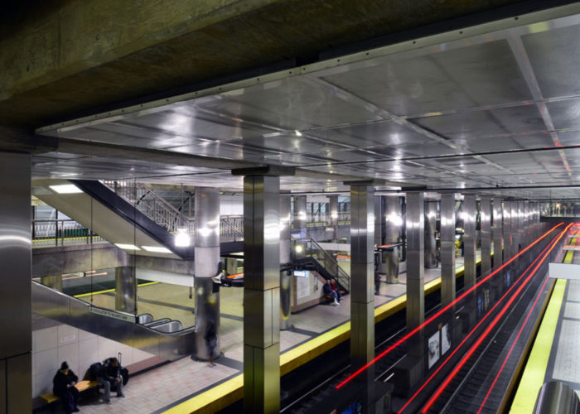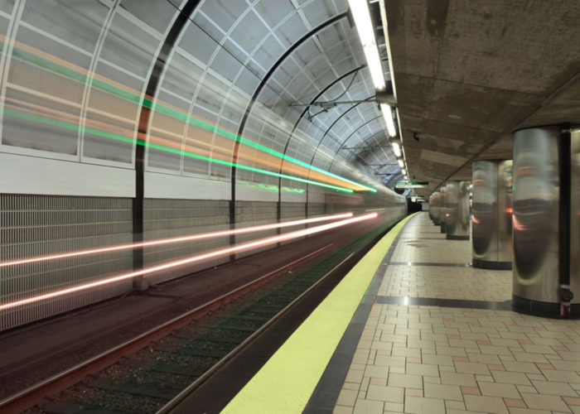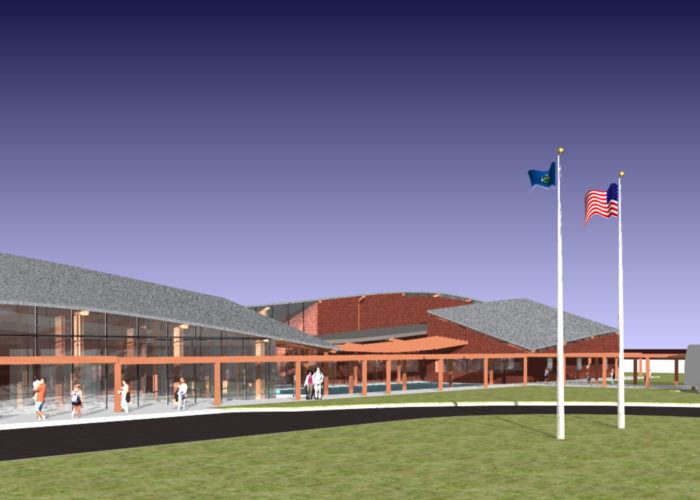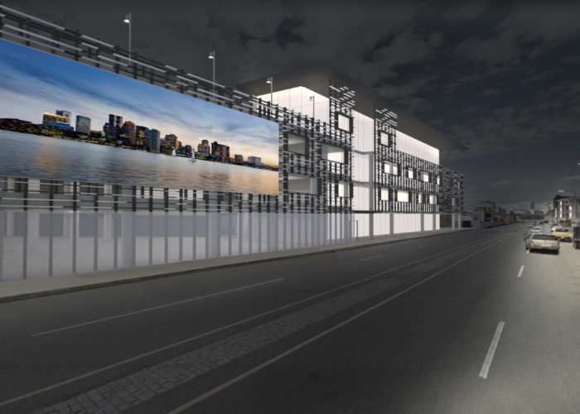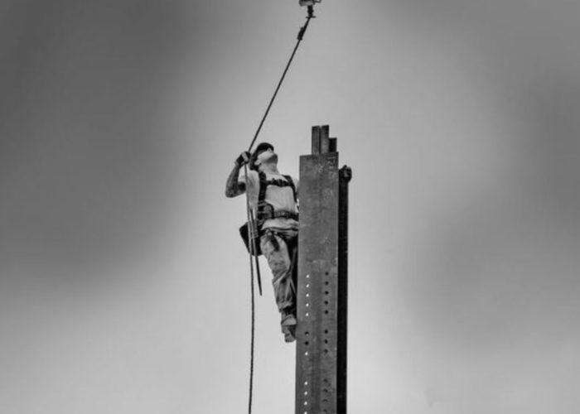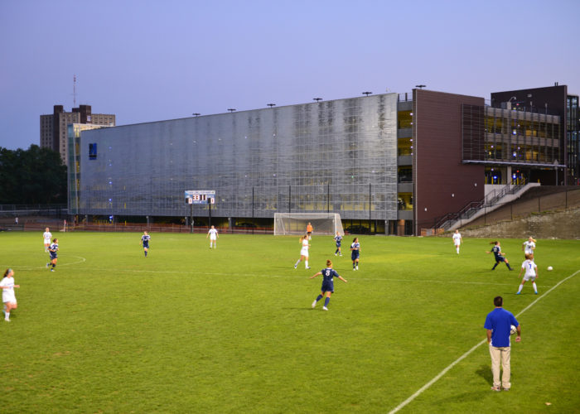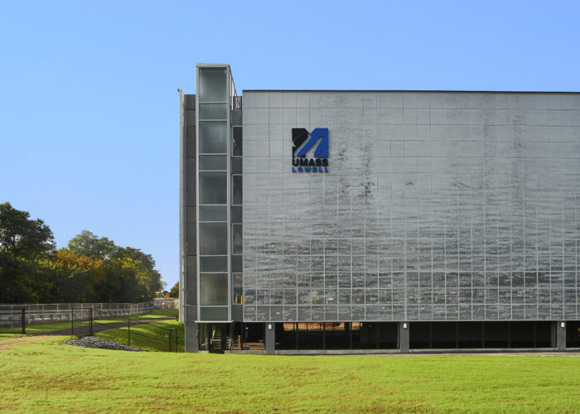Overview
BIA developed a comprehensive plan to rebuild all landside and waterside components of the Woods Hole Ferry Terminal. The project is currently completing Phases 2-4, covering reconstruction of three waterside berths, to be followed in subsequent years with Phases 5-9, covering landside site and building construction. The design of the project was preceded by three years of feasibility studies, environmental permitting, and construction of a new administrative office building off-site, and temporary passenger terminal on site.
Waterside Design
The terminal’s entire waterfront was demolished and rebuilt approximately 70 feet seaward to better accommodate landside and waterside operations. The new configuration accommodates three new ferry slips served by two new passenger boarding piers. Transfer bridges for the three slips are set at different elevations to provide front-end loading optimized for a vessel fleet with varied freeboards. The two passenger piers each have fixed forward platforms and flexible aft floating platforms which provide 100% accessible side-boarding of all passenger vessels. A pair of linear butterfly-shaped canopies cover each fixed platform with a center supported cantilever design that maximizes both shelter and gangway access to the ferry loading doors. The canopy structures are carried on oval concrete columns, and fabricated from stainless steel center beams, western red cedar outriggers, and point-supported glass roof system. The passenger boarding piers and waterfront bulkhead are equipped with a stainless steel handrail system with a stainless steel strand-mesh enclosure. The continuous guardrail system offers enhanced visibility of the surrounding waterfront and includes integral handrail lighting.
Resiliency
As a water dependent facility the terminal site is situated in flood zone VE13 along the water’s edge and AE13 to the interior. In response to flood zone and sea level rise risks, the design team investigated ways to create a flood resistant and resilient project. To improve accessibility and minimize impacts from severe storms and flooding, the new waterfront will be elevated 3-4 feet above existing grades. In the context of maximizing accessibility for pedestrians, the terminal will be elevated 7 feet above existing grade and make use of a deployable dry flood-proof panel system to protect against extreme flood events.
