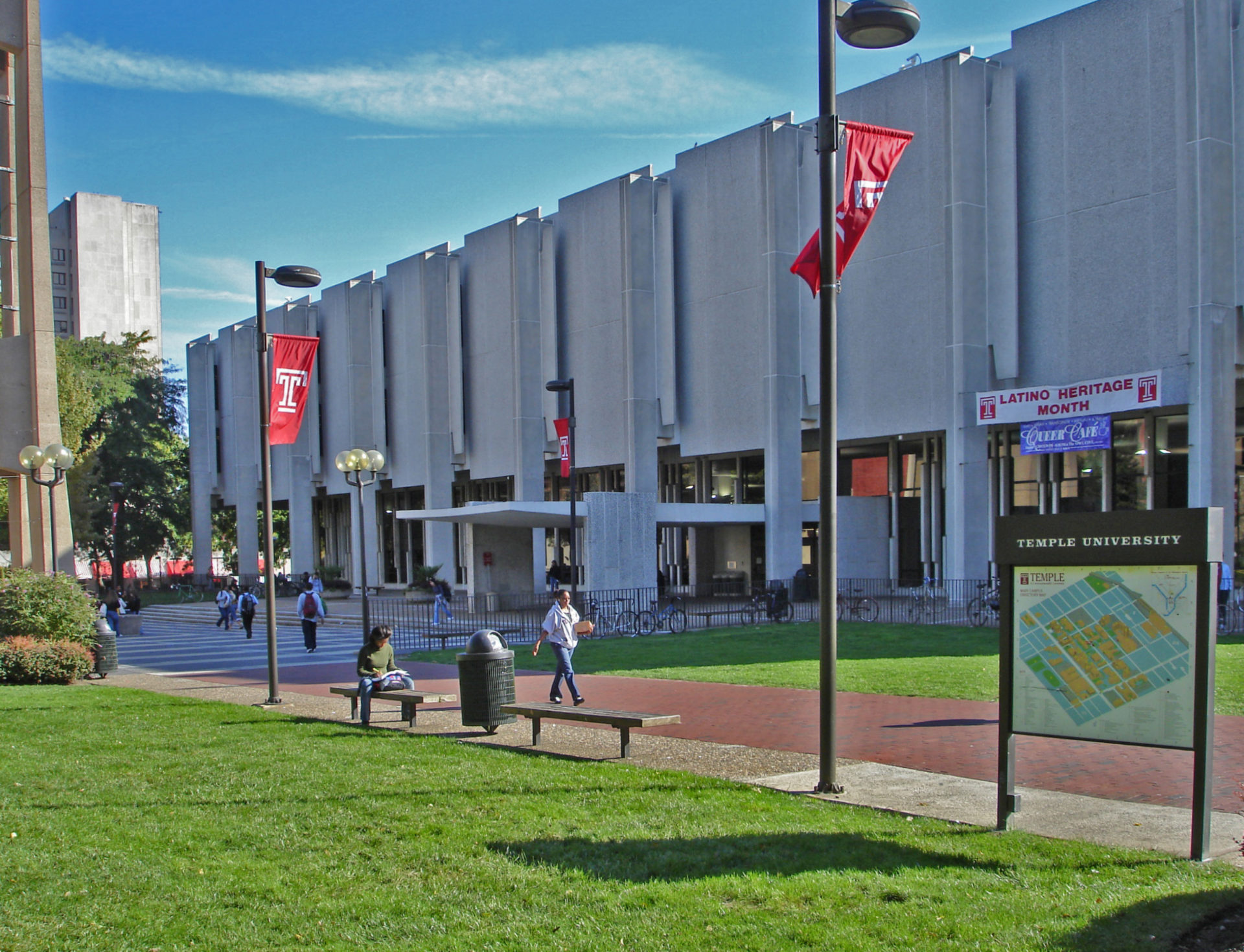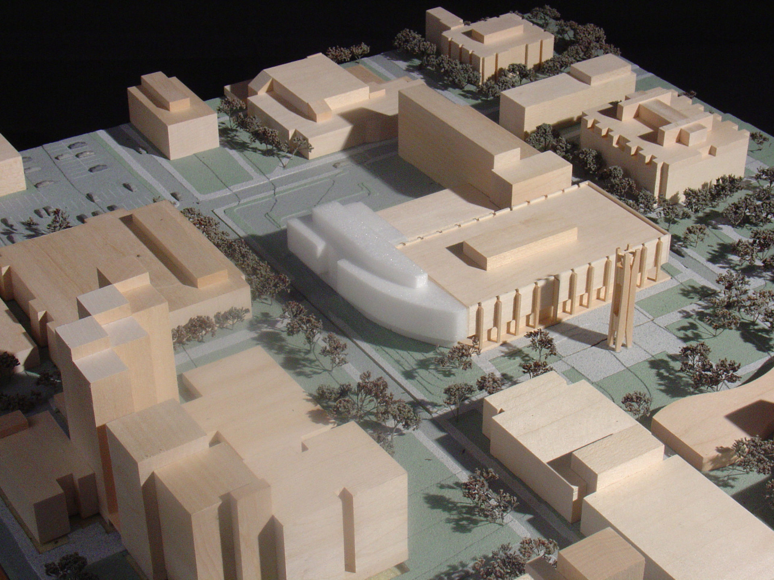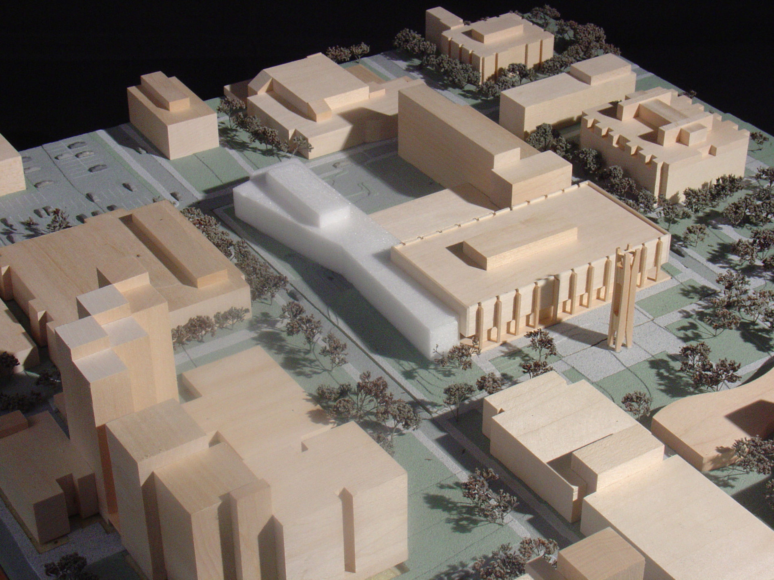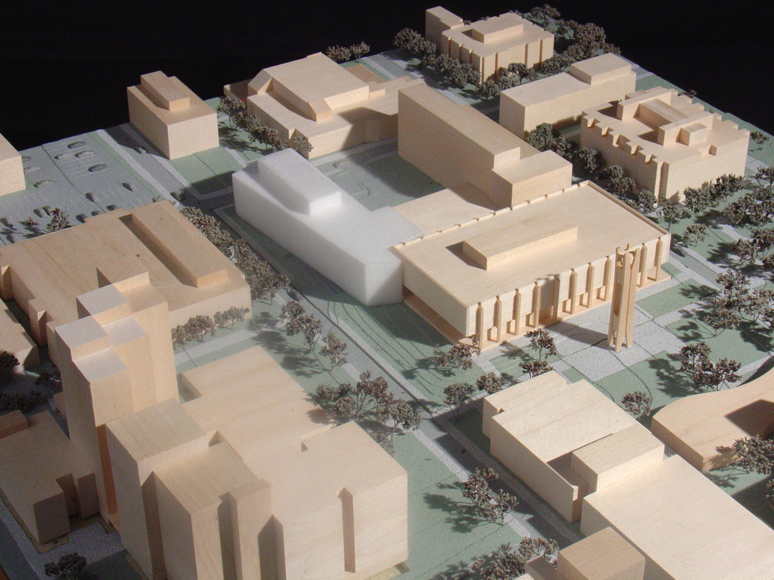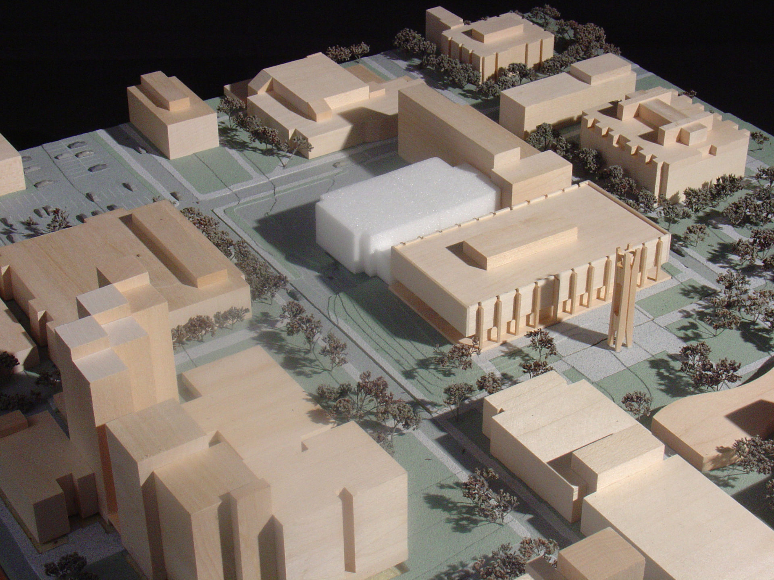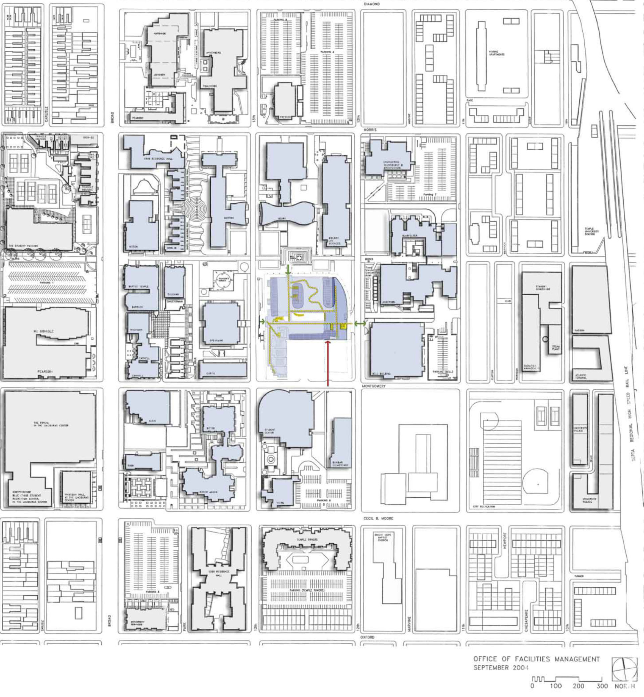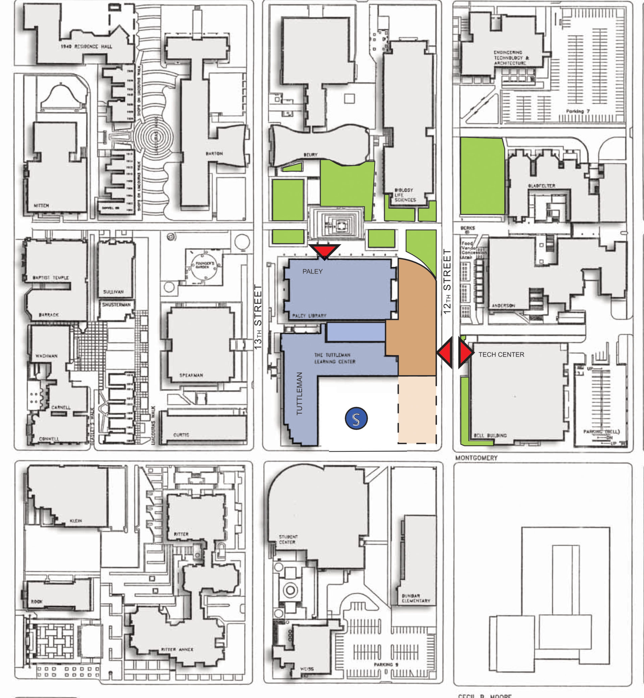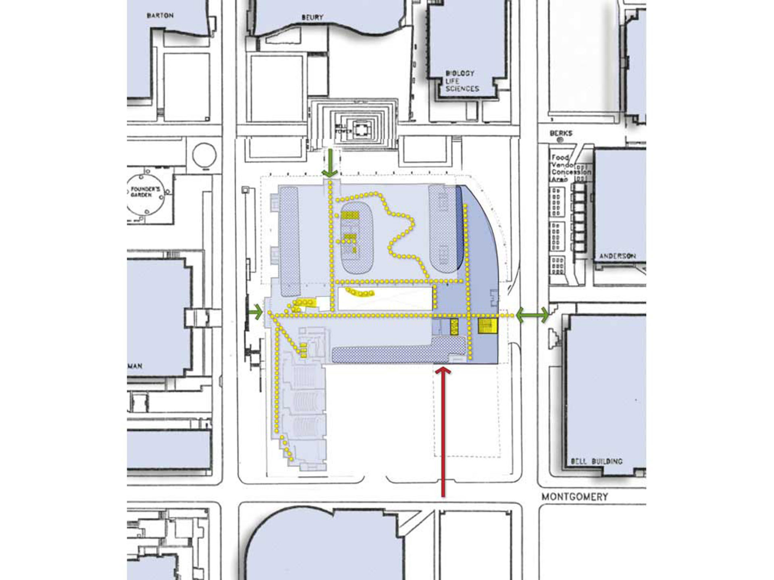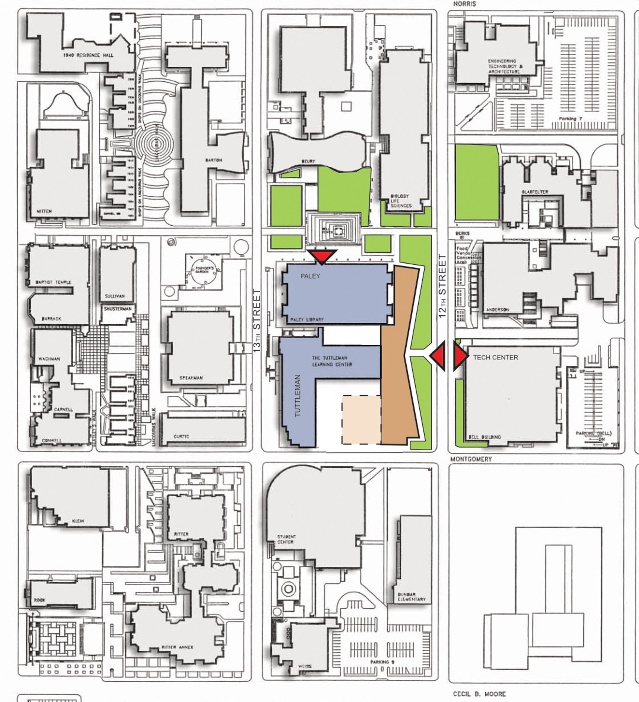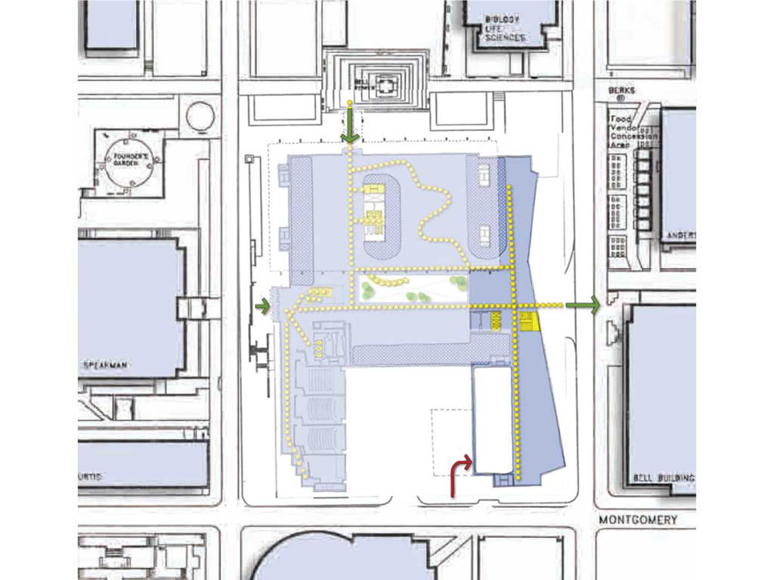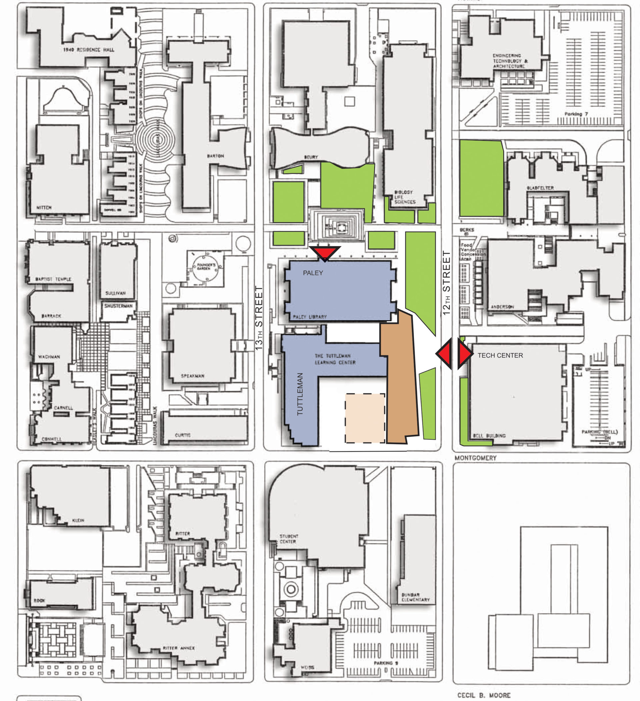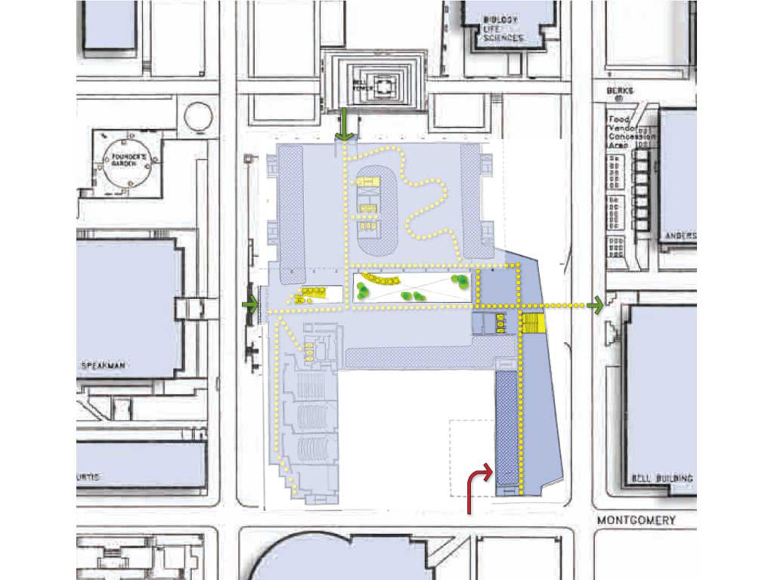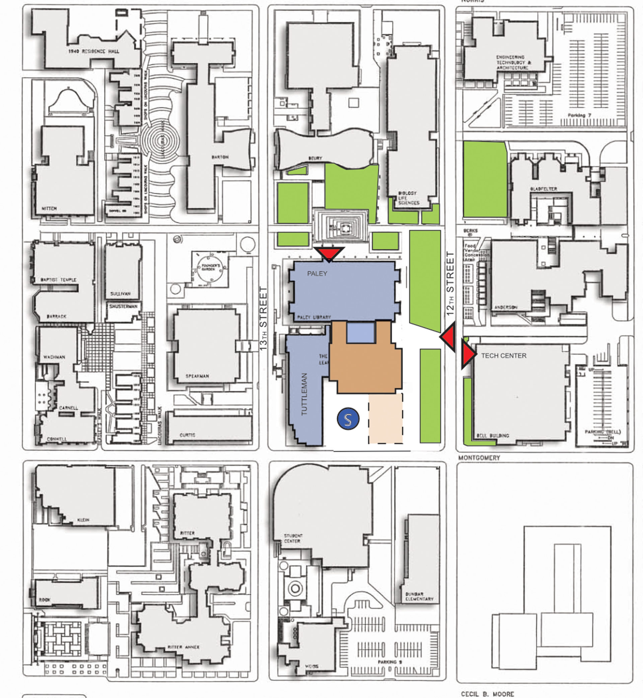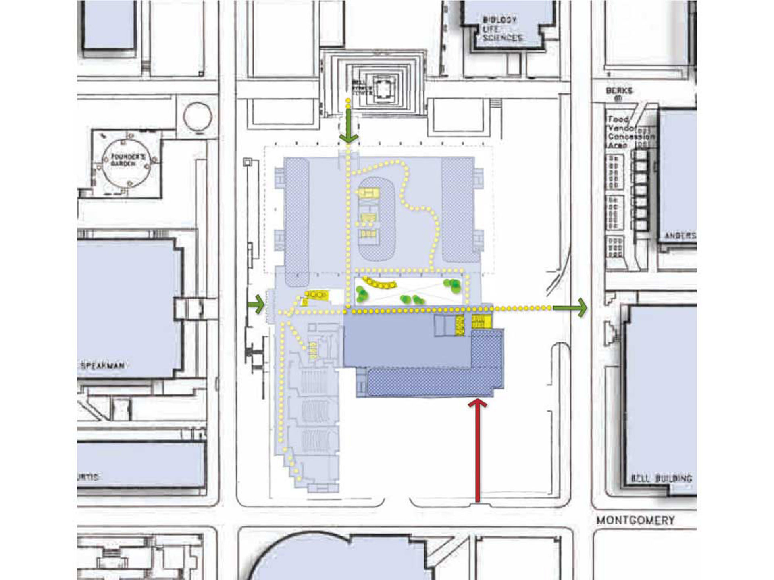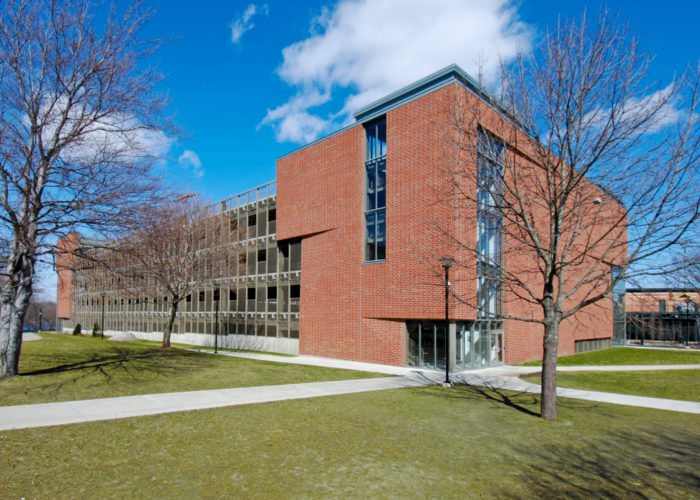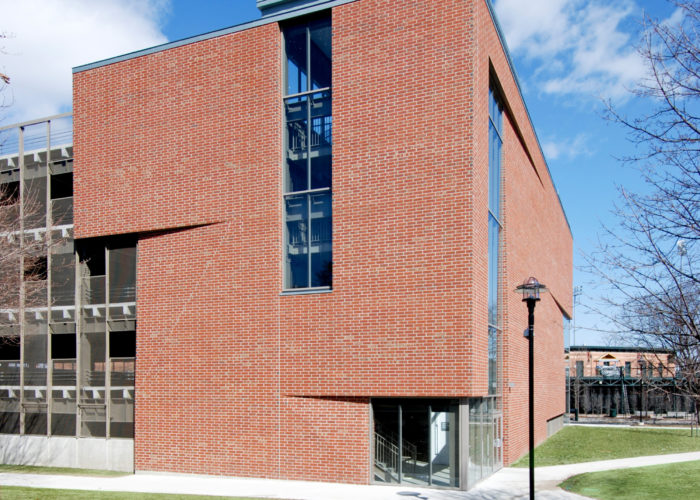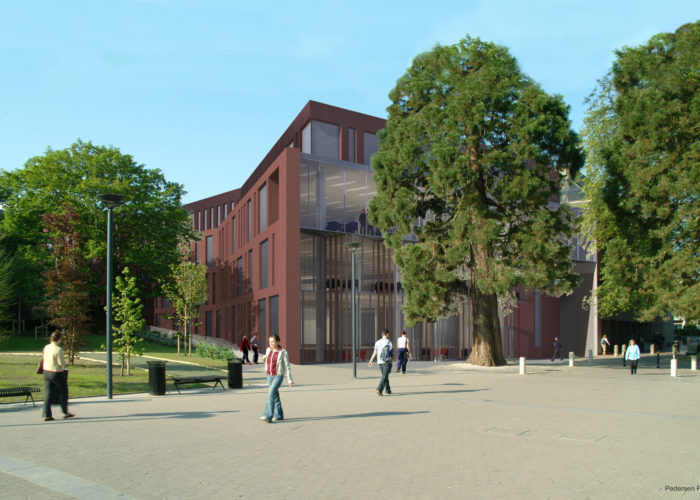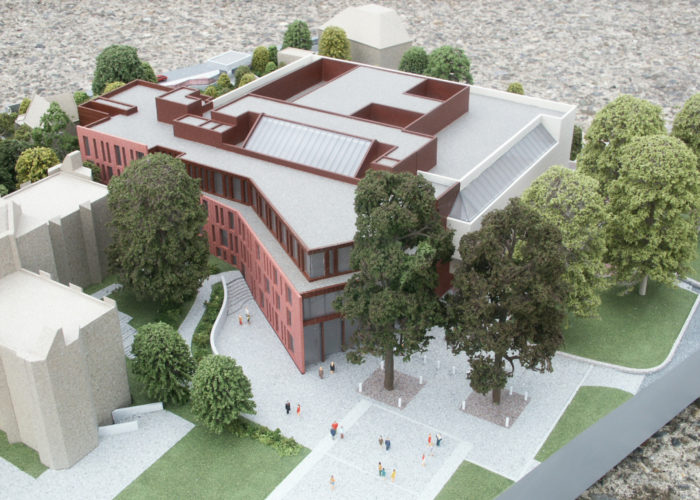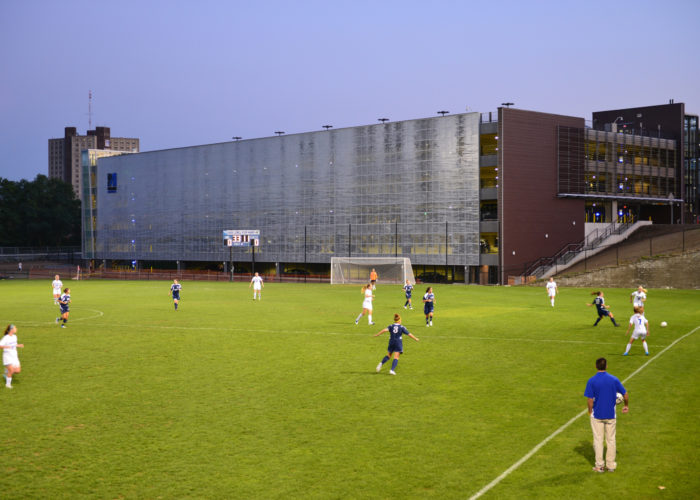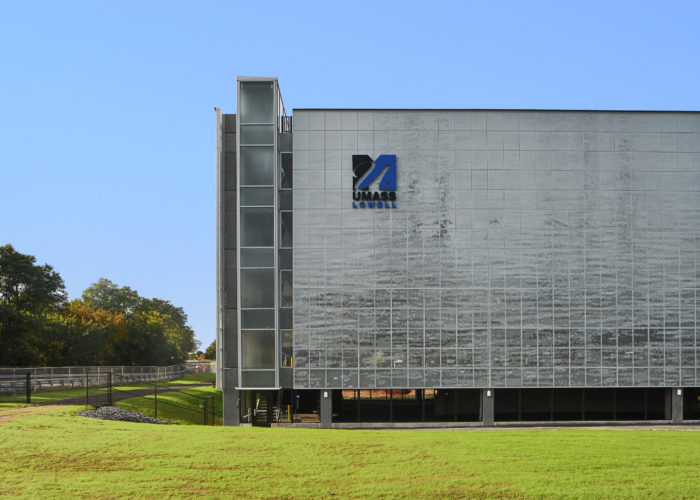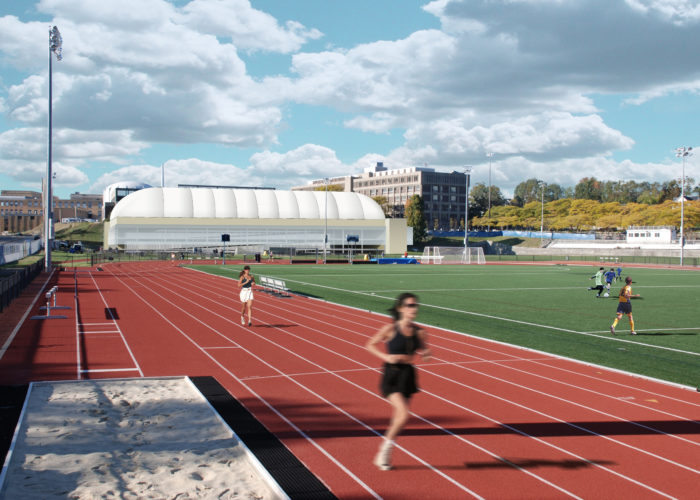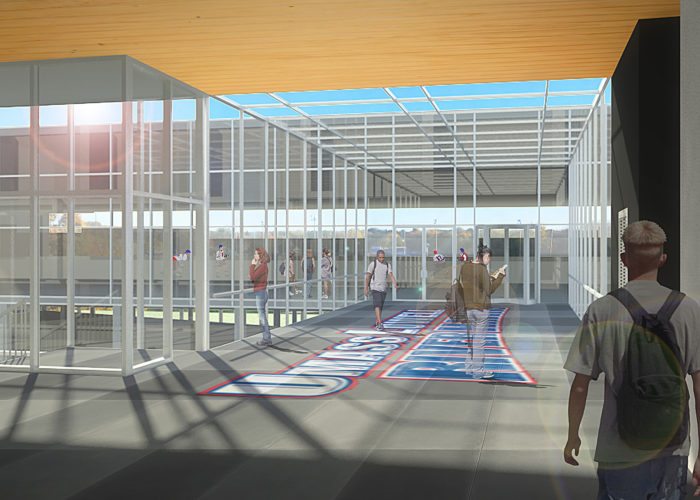Overview
Located at the center of Temple University’s main campus, this programming and concept design study explored the potential for creating a visionary, 21st century library expansion to serve the entire campus. The program assessment focused on enhancing the intellectual environment through the identification of space needs to support and advance current and future students in active study and research. The scope of the project also included consolidating Temple’s seven college satellite libraries into one facility.
Prototypes
The concept design process generated numerous prototypes to study massing, connection, and context response alternatives. Consisting of approximately 100,000 gsf, four distinct approaches were advanced to explore in detail how the library expansion could be configured and interconnected with both Paley and the adjacent Tuttleman Hall. Option 1, representing the most compact and directly connected alternative, was selected by the University as the preferred prototype for further development.
Campus Context
As an urban campus, the street grid and the main east-west pedestrian spine serve to organize the buildings and spaces into a network of blocks and open spaces. Positioned at the very center of campus, Paley is surrounded by heavily used pedestrian spaces on three sides and is a focal point of the campus. The organizational character of the campus was carefully studied to help guide decision-making in relationship to external issues of circulation, open space, street character, service access, building entrances, and walking distances.
