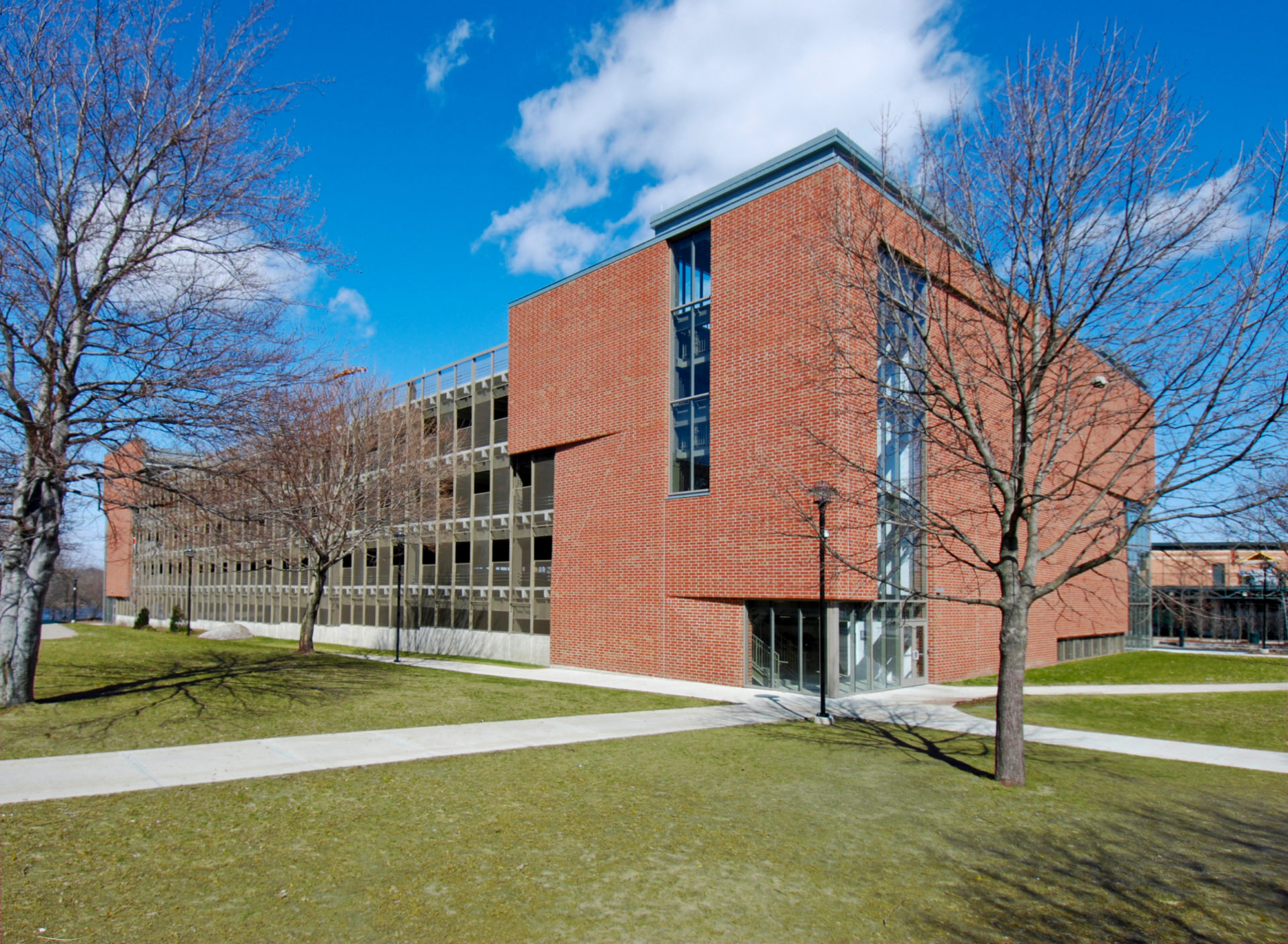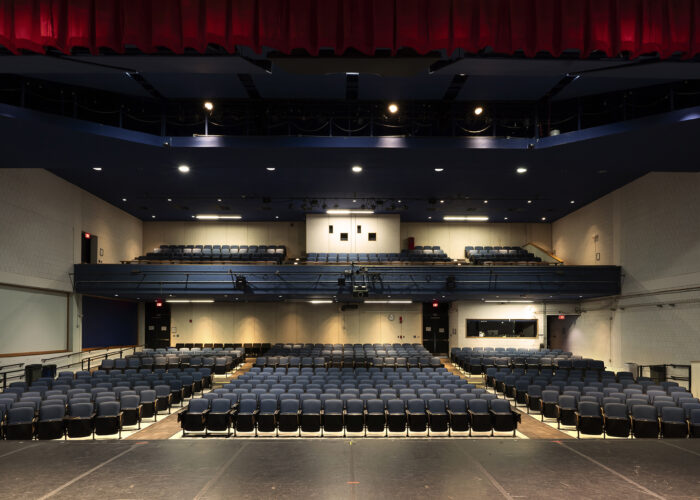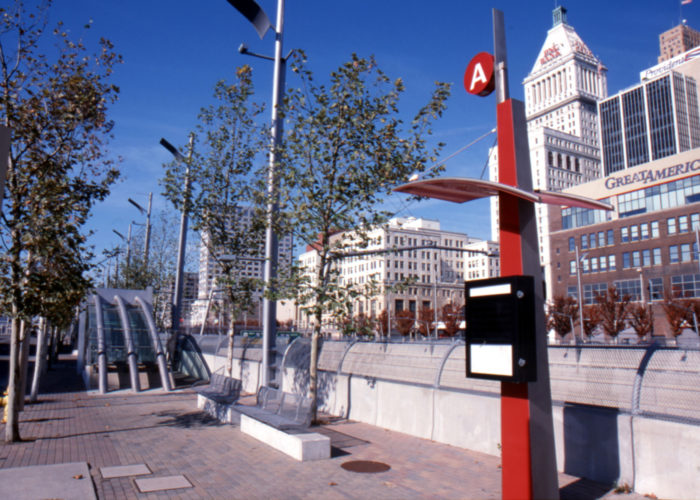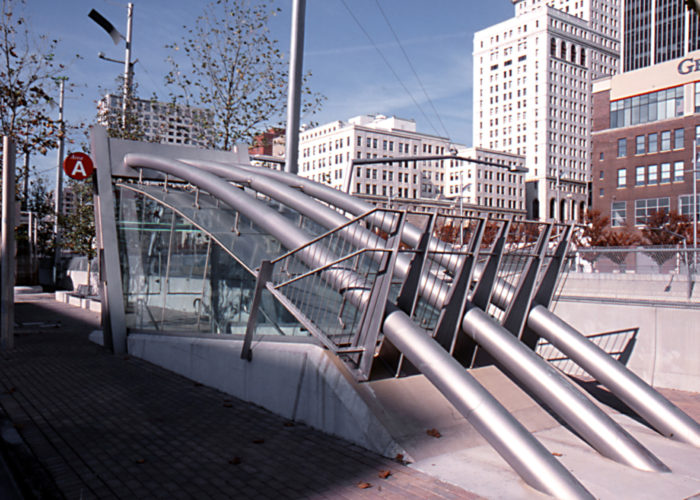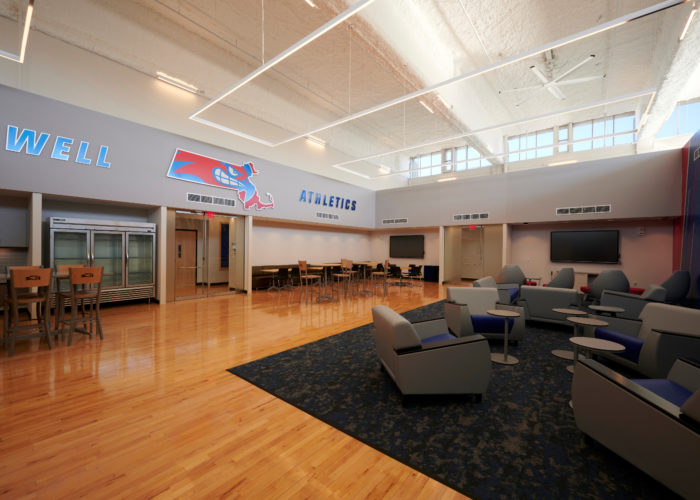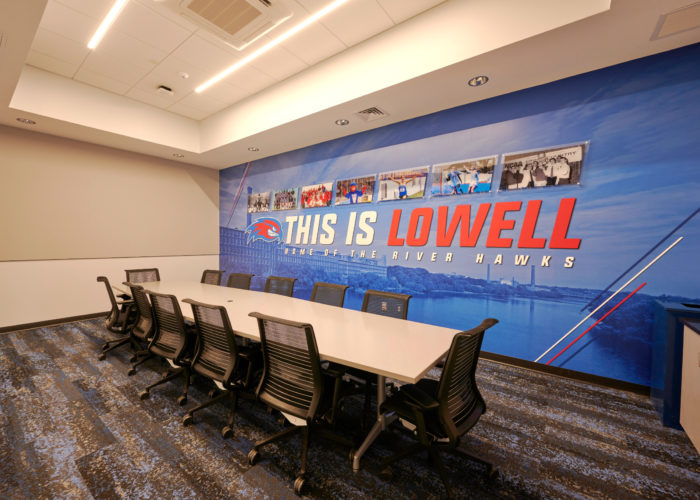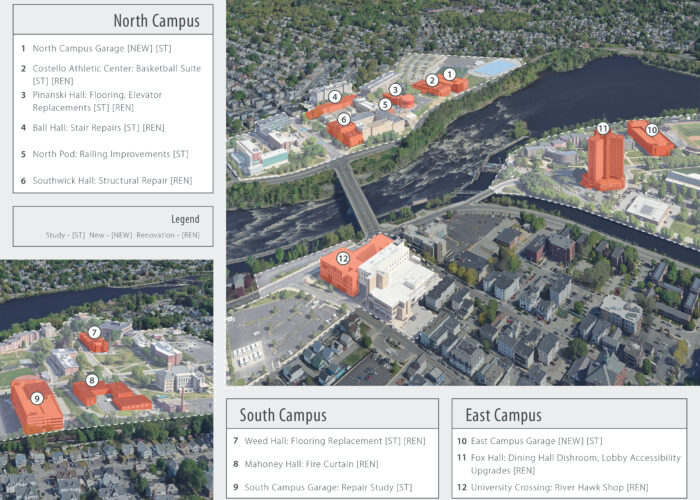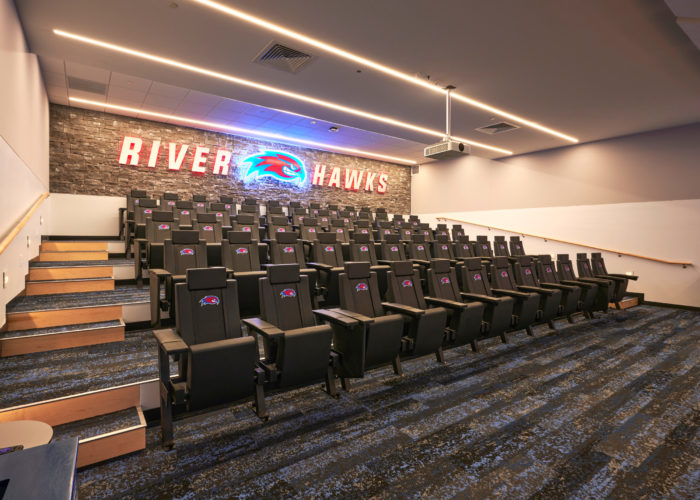This 5-level, 630-car garage occupies a central location on UML’s East Campus. To address the sensitive campus and riverfront context, the outward-facing, narrow ends of the structure are treated as sculptural compositions of interlocking/folded masonry forms. The visual expression of the garage was carefully studied to relate to its neighbors on each side: a dormitory complex, baseball stadium, student center, and the Merrimack River. Glass enclosures at each corner contain pedestrian entry points and vertical circulation routes, promoting visibility and security for users.
The garage is a dynamic addition to the east campus, effectively minimizing the utilitarian nature of structured parking and helping to advance the university’s image as a progressive, advanced technology institution.
